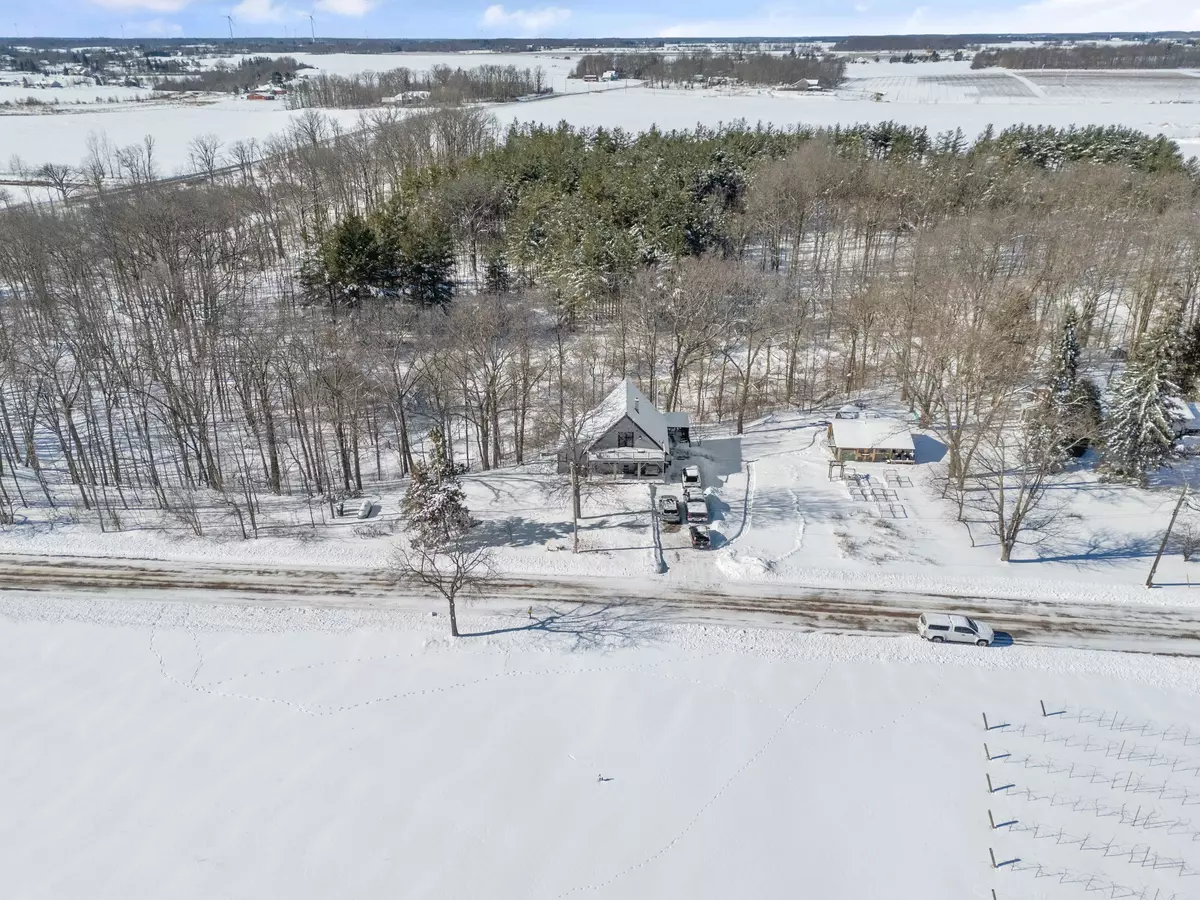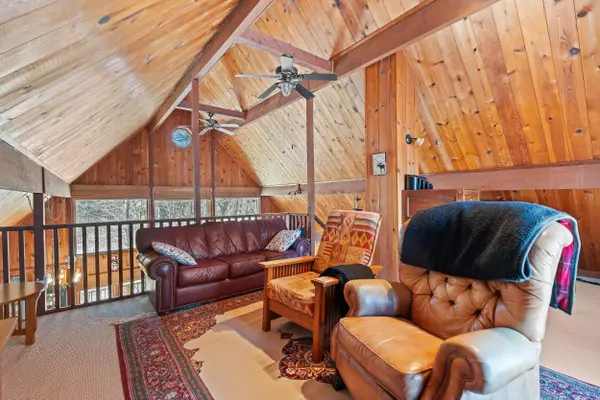2 Beds
2 Baths
0.5 Acres Lot
2 Beds
2 Baths
0.5 Acres Lot
Key Details
Property Type Single Family Home
Sub Type Detached
Listing Status Active
Purchase Type For Sale
Approx. Sqft 1100-1500
MLS Listing ID X11980208
Style 1 1/2 Storey
Bedrooms 2
Annual Tax Amount $3,792
Tax Year 2025
Lot Size 0.500 Acres
Property Sub-Type Detached
Property Description
Location
Province ON
County Niagara
Area Niagara
Rooms
Family Room Yes
Basement Full, Partially Finished
Kitchen 1
Interior
Interior Features Carpet Free, Primary Bedroom - Main Floor, Sauna, Central Vacuum, Water Heater Owned, Propane Tank
Cooling Central Air
Fireplaces Type Wood
Fireplace Yes
Heat Source Propane
Exterior
Exterior Feature Privacy, Landscaped, Deck, Patio, Year Round Living
Parking Features Private Double
Pool None
Waterfront Description Indirect
View Trees/Woods, Creek/Stream
Roof Type Asphalt Shingle
Topography Sloping,Open Space,Wooded/Treed,Waterway
Lot Frontage 200.0
Lot Depth 260.0
Total Parking Spaces 6
Building
Unit Features Clear View,Ravine,River/Stream,Rolling,Sloping,Wooded/Treed
Foundation Concrete
Others
ParcelsYN No
"My job is to find and attract mastery-based agents to the office, protect the culture, and make sure everyone is happy! "
130 King St. W. Unit 1800B, M5X1E3, Toronto, Ontario, Canada






