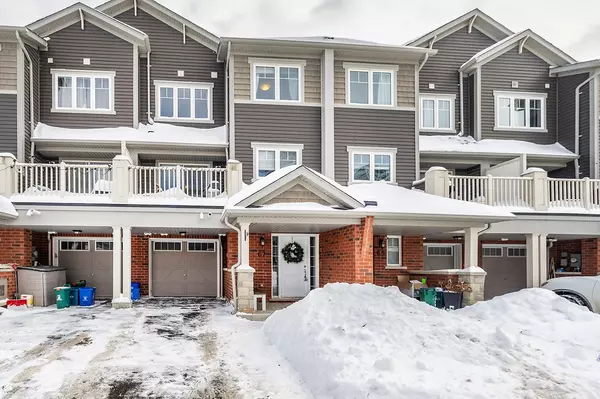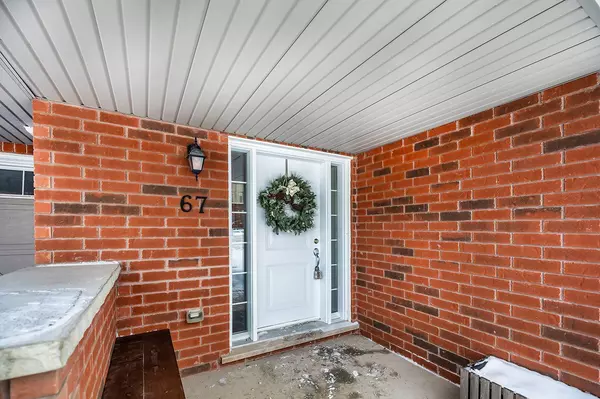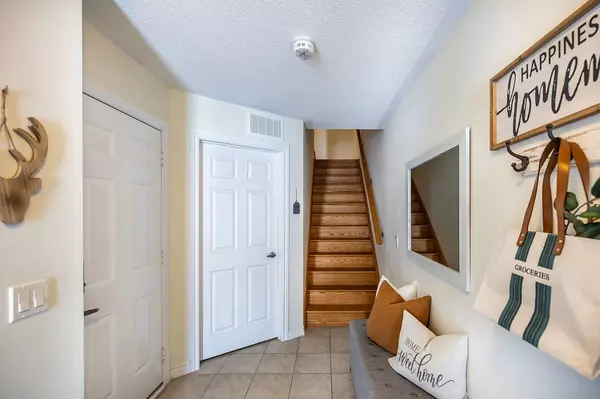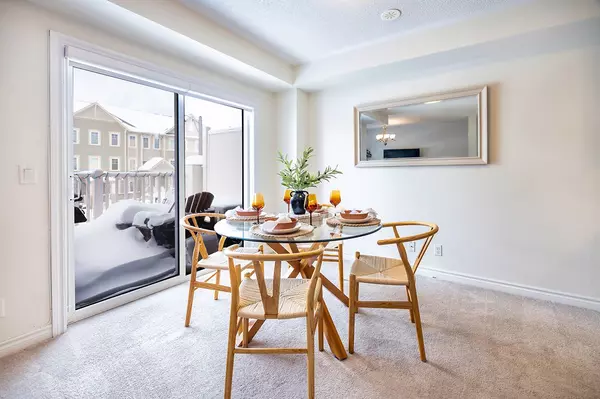2 Beds
2 Baths
2 Beds
2 Baths
Key Details
Property Type Condo, Townhouse
Sub Type Att/Row/Townhouse
Listing Status Active
Purchase Type For Sale
Approx. Sqft 1100-1500
Subdivision Windfields
MLS Listing ID E11980355
Style 3-Storey
Bedrooms 2
Annual Tax Amount $4,066
Tax Year 2024
Property Sub-Type Att/Row/Townhouse
Property Description
Location
Province ON
County Durham
Community Windfields
Area Durham
Rooms
Family Room No
Basement None
Kitchen 1
Interior
Interior Features None
Cooling Central Air
Fireplace No
Heat Source Gas
Exterior
Parking Features Private
Garage Spaces 1.0
Pool None
Roof Type Asphalt Shingle
Lot Frontage 20.34
Lot Depth 49.21
Total Parking Spaces 3
Building
Unit Features Cul de Sac/Dead End,Park,Place Of Worship,Public Transit,Rec./Commun.Centre,School
Foundation Poured Concrete
Others
Virtual Tour https://show.tours/67farnorthct?b=0
"My job is to find and attract mastery-based agents to the office, protect the culture, and make sure everyone is happy! "
130 King St. W. Unit 1800B, M5X1E3, Toronto, Ontario, Canada






