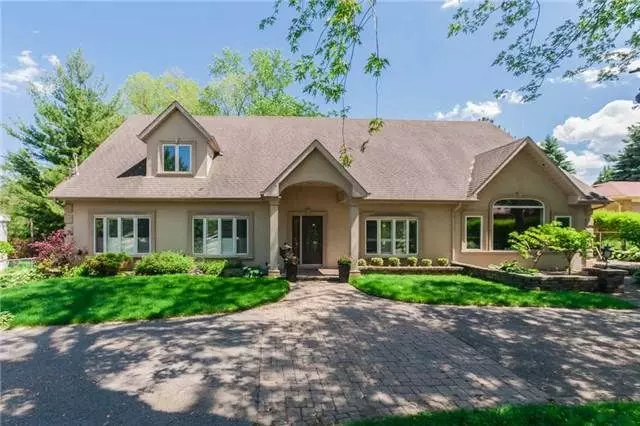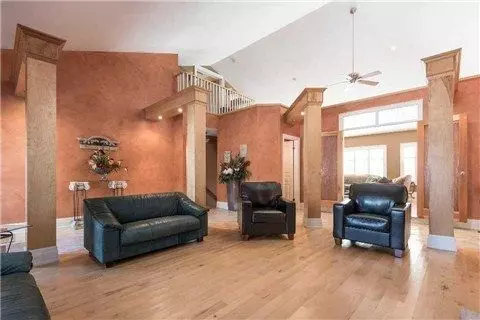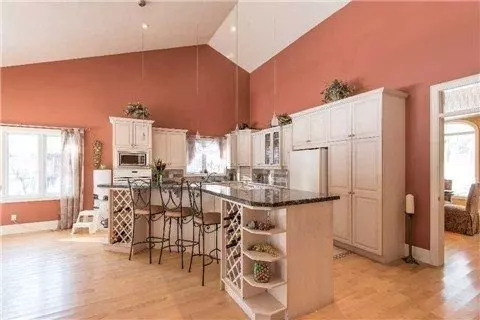4 Beds
4 Baths
4 Beds
4 Baths
Key Details
Property Type Single Family Home
Sub Type Detached
Listing Status Active
Purchase Type For Rent
Approx. Sqft 3500-5000
Subdivision Mineola
MLS Listing ID W11980746
Style 2-Storey
Bedrooms 4
Property Sub-Type Detached
Property Description
Location
Province ON
County Peel
Community Mineola
Area Peel
Rooms
Family Room Yes
Basement Finished, Walk-Up
Kitchen 1
Separate Den/Office 1
Interior
Interior Features Carpet Free, In-Law Capability, Water Heater Owned
Heating Yes
Cooling Central Air
Fireplace Yes
Heat Source Gas
Exterior
Parking Features Circular Drive
Garage Spaces 2.0
Pool Inground
View Pool, Trees/Woods, Garden
Roof Type Asphalt Shingle
Lot Frontage 102.0
Lot Depth 198.0
Total Parking Spaces 10
Building
Unit Features Electric Car Charger,Fenced Yard,Hospital,Public Transit,School,Wooded/Treed
Foundation Poured Concrete
Others
Security Features Other
ParcelsYN No
"My job is to find and attract mastery-based agents to the office, protect the culture, and make sure everyone is happy! "
130 King St. W. Unit 1800B, M5X1E3, Toronto, Ontario, Canada






