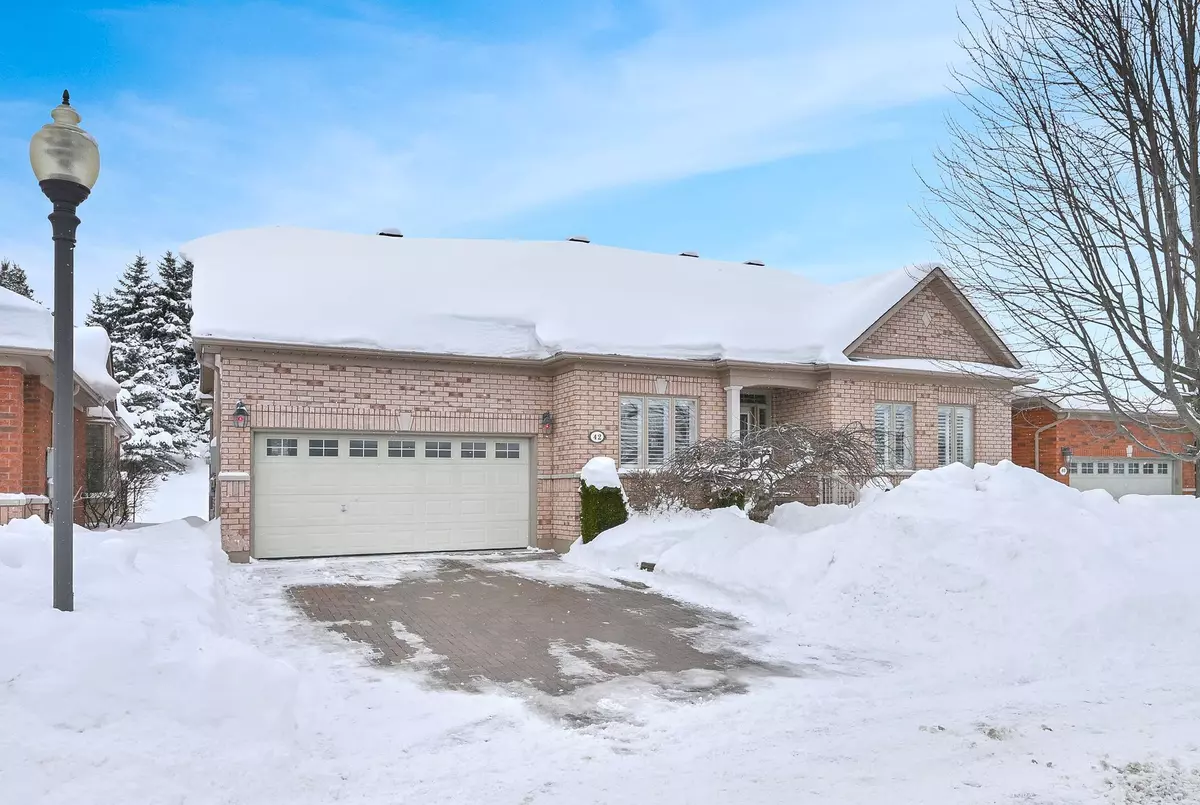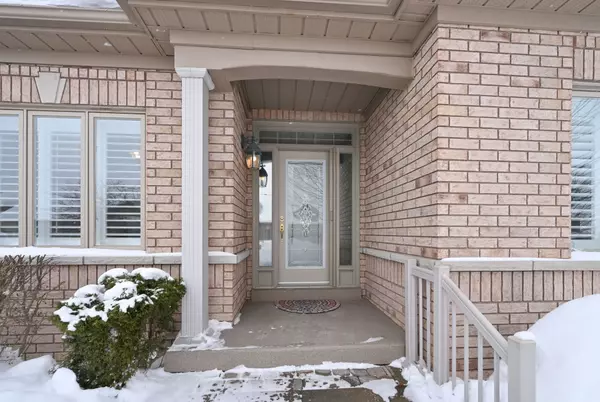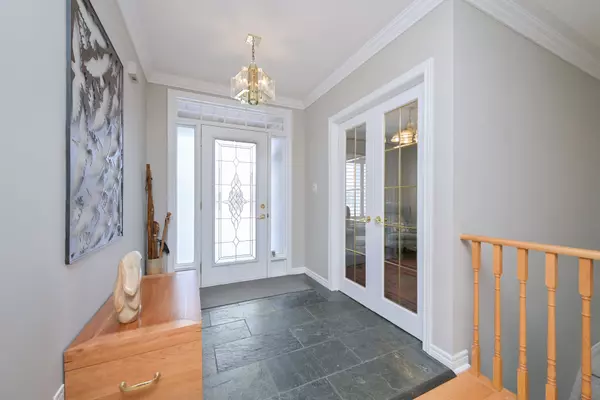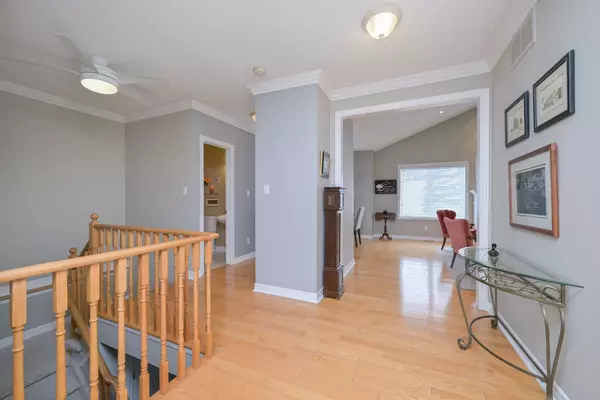1 Bed
3 Baths
1 Bed
3 Baths
Key Details
Property Type Condo
Sub Type Detached Condo
Listing Status Active
Purchase Type For Sale
Approx. Sqft 1400-1599
Subdivision Alliston
MLS Listing ID N11982409
Style Bungalow
Bedrooms 1
HOA Fees $640
Annual Tax Amount $4,885
Tax Year 2025
Property Sub-Type Detached Condo
Property Description
Location
Province ON
County Simcoe
Community Alliston
Area Simcoe
Rooms
Family Room No
Basement Full, Finished
Kitchen 1
Separate Den/Office 2
Interior
Interior Features Workbench, Water Softener, Primary Bedroom - Main Floor
Cooling Central Air
Fireplaces Type Natural Gas
Fireplace Yes
Heat Source Gas
Exterior
Parking Features Private
Garage Spaces 2.0
Waterfront Description None
Exposure East
Total Parking Spaces 2
Building
Story 1
Locker None
Others
Pets Allowed Restricted
Virtual Tour https://tours.viewpointimaging.ca/ub/191369/42-napa-ridge-alliston-on-l9r-2e4
"My job is to find and attract mastery-based agents to the office, protect the culture, and make sure everyone is happy! "
130 King St. W. Unit 1800B, M5X1E3, Toronto, Ontario, Canada






