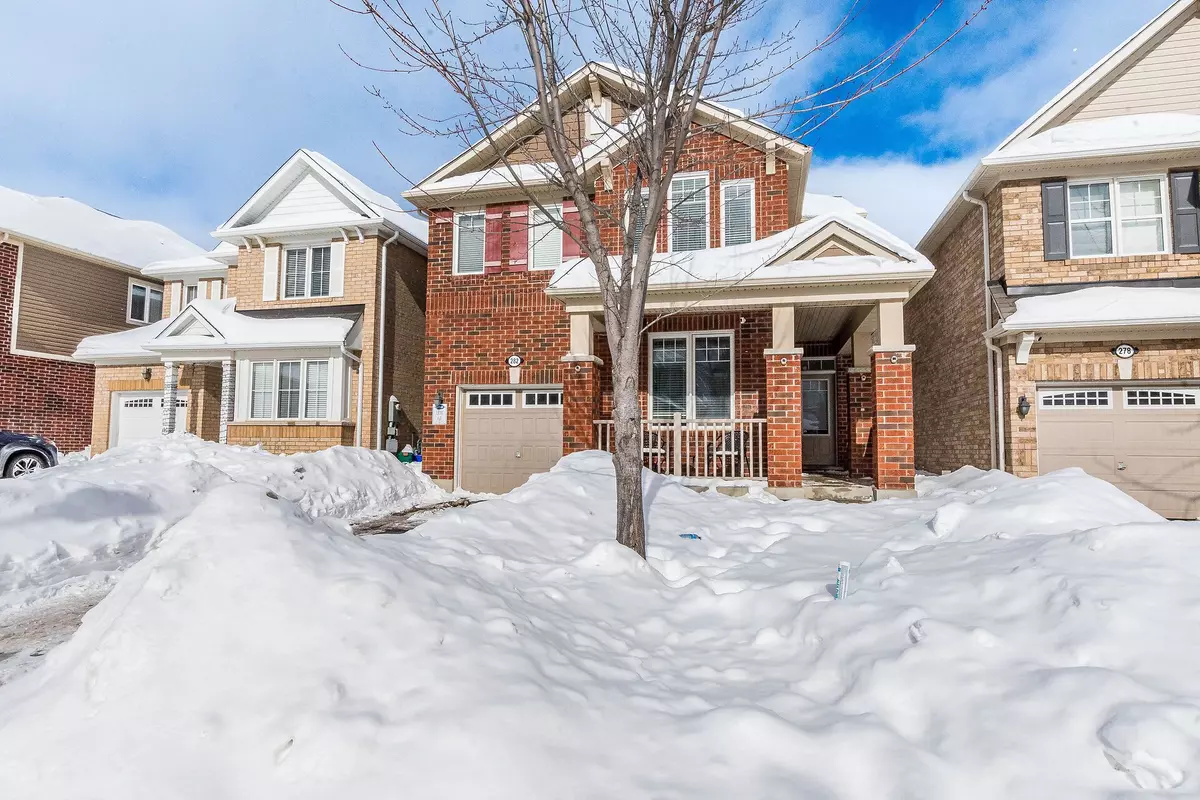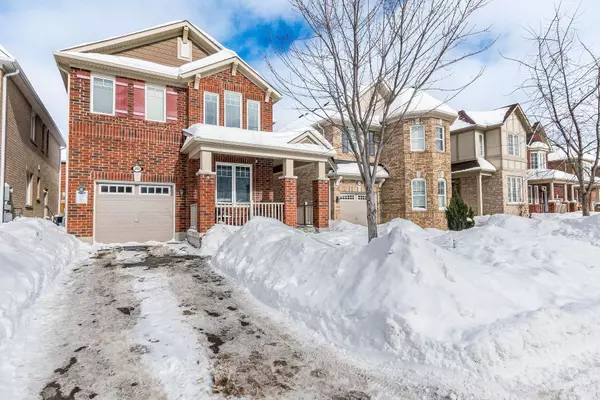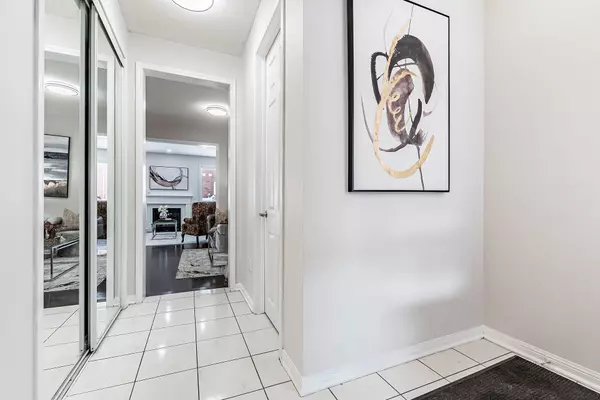REQUEST A TOUR If you would like to see this home without being there in person, select the "Virtual Tour" option and your agent will contact you to discuss available opportunities.
In-PersonVirtual Tour
$ 975,000
Est. payment | /mo
4 Beds
3 Baths
$ 975,000
Est. payment | /mo
4 Beds
3 Baths
Key Details
Property Type Single Family Home
Sub Type Detached
Listing Status Active
Purchase Type For Sale
Subdivision Timberlea
MLS Listing ID W11984524
Style 2-Storey
Bedrooms 4
Annual Tax Amount $3,800
Tax Year 2024
Property Sub-Type Detached
Property Description
Lovely 4 bedroom all brick home on a family-friendly street in Hawthorne Village on the Escarpment. This is a Mattamy Plan 4, APROX. 12 years old and approximately 1835 square feet the perfect size for the growing family. Many upgrades including 9-foot ceilings on the main floor, hardwood in the family room, dining room, den and staircase. Stainless steel appliances in the kitchen with an adjoining breakfast room and pantry. Gas fireplace in the family room for those cozy winter nights. As an added feature the home has an interior entrance to the garage and no sidewalk to shovel. The master bedroom has a walk-in closet and 4 piece ensuite bath. The upper level includes 3 more generous bedrooms plus a conveniently located laundry room. The full basement awaiting your finishing touch. Close to schools, shopping, public transportation, and close to Milton University.the student is available for basement rent.
Location
Province ON
County Halton
Community Timberlea
Area Halton
Rooms
Family Room No
Basement None
Kitchen 1
Interior
Interior Features Other
Cooling Central Air
Fireplace Yes
Heat Source Gas
Exterior
Pool None
Roof Type Shingles
Lot Frontage 34.12
Lot Depth 88.58
Total Parking Spaces 4
Building
Foundation Poured Concrete
Listed by RE/MAX REAL ESTATE CENTRE INC.
"My job is to find and attract mastery-based agents to the office, protect the culture, and make sure everyone is happy! "
130 King St. W. Unit 1800B, M5X1E3, Toronto, Ontario, Canada






