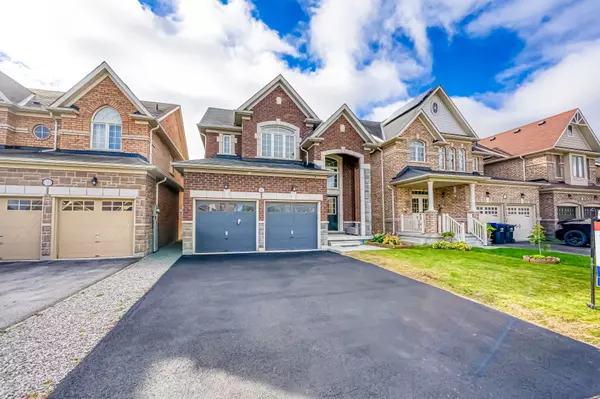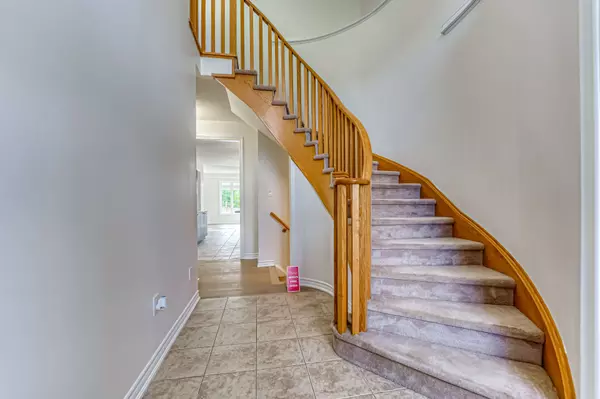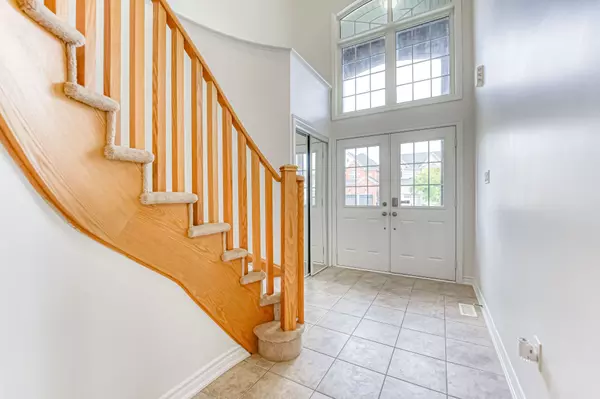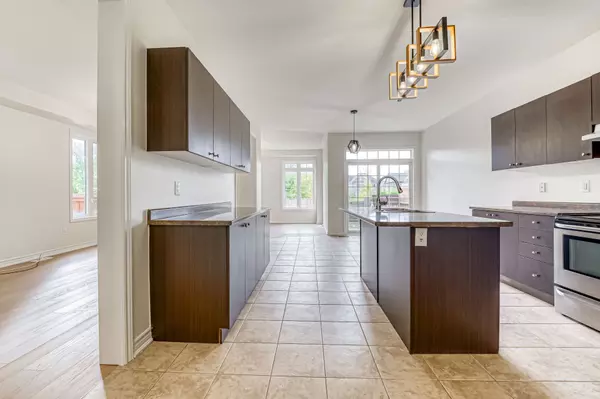REQUEST A TOUR If you would like to see this home without being there in person, select the "Virtual Tour" option and your agent will contact you to discuss available opportunities.
In-PersonVirtual Tour
$ 2,900
4 Beds
3 Baths
$ 2,900
4 Beds
3 Baths
Key Details
Property Type Single Family Home
Sub Type Detached
Listing Status Active
Purchase Type For Rent
Subdivision Alcona
MLS Listing ID N11984987
Style 2-Storey
Bedrooms 4
Property Sub-Type Detached
Property Description
This beautiful home sits on a rare, premium ravine lot and features a spacious entryway with high ceilings and 9-foot ceilings throughout the main floor, creating a bright and airy space. The large kitchen comes with open concept design, large kitchen island, stainless steel appliances. New Engineering hardwood floors run through the living, dining, and family rooms. Step out from the breakfast area onto the backyard that overlooks the serene ravine. Upstairs, you'll find 4 generously sized bedrooms, including a luxurious master suite with a walk-in closet and a 5-piece ensuite. There's also a second 4-piece bathroom on this floor for added convenience. With its quality finishes, solid construction, and breathtaking natural setting, this immaculate 2,275 sq. ft. home is a must-see! EXTRAS** Stainless Steel Fridge, Oven, Dishwasher. White Washer/Dryer
Location
Province ON
County Simcoe
Community Alcona
Area Simcoe
Rooms
Family Room Yes
Basement Full, Unfinished
Kitchen 1
Interior
Interior Features Water Heater
Cooling Central Air
Fireplace No
Heat Source Gas
Exterior
Parking Features Private
Garage Spaces 2.0
Pool None
Roof Type Asphalt Shingle
Lot Frontage 35.1
Lot Depth 114.83
Total Parking Spaces 6
Building
Foundation Poured Concrete
Listed by RE/MAX ONESTOP TEAM REALTY
"My job is to find and attract mastery-based agents to the office, protect the culture, and make sure everyone is happy! "
130 King St. W. Unit 1800B, M5X1E3, Toronto, Ontario, Canada






