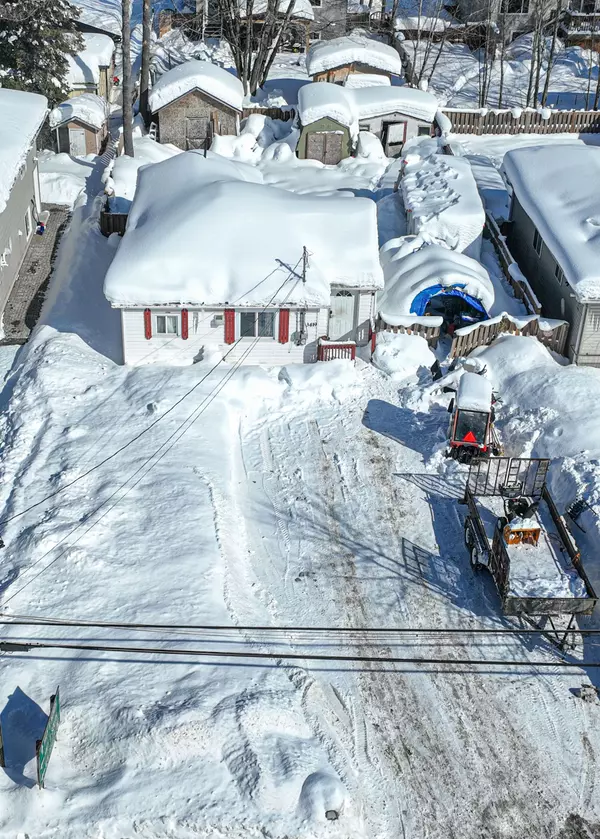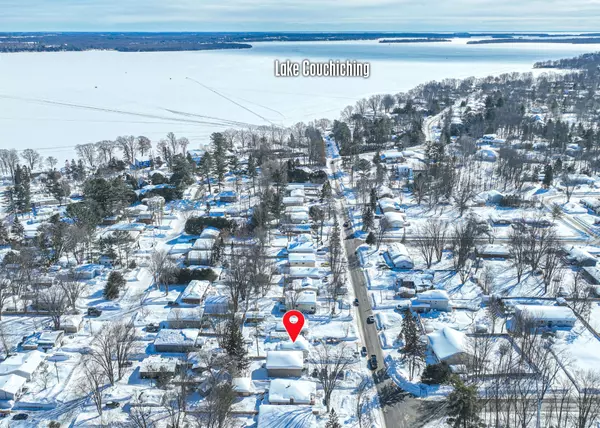2 Beds
1 Bath
2 Beds
1 Bath
Key Details
Property Type Single Family Home
Sub Type Detached
Listing Status Active
Purchase Type For Sale
Subdivision West Shore
MLS Listing ID S11985094
Style Bungalow
Bedrooms 2
Annual Tax Amount $1,594
Tax Year 2024
Property Sub-Type Detached
Property Description
Location
Province ON
County Simcoe
Community West Shore
Area Simcoe
Rooms
Family Room Yes
Basement Crawl Space
Kitchen 1
Interior
Interior Features Primary Bedroom - Main Floor, Water Heater Owned
Cooling None
Fireplace Yes
Heat Source Gas
Exterior
Exterior Feature Landscaped, Porch, Deck
Pool None
Roof Type Asphalt Shingle
Topography Flat
Lot Frontage 50.0
Lot Depth 132.0
Total Parking Spaces 6
Building
Foundation Concrete Block
Others
ParcelsYN No
"My job is to find and attract mastery-based agents to the office, protect the culture, and make sure everyone is happy! "
130 King St. W. Unit 1800B, M5X1E3, Toronto, Ontario, Canada






