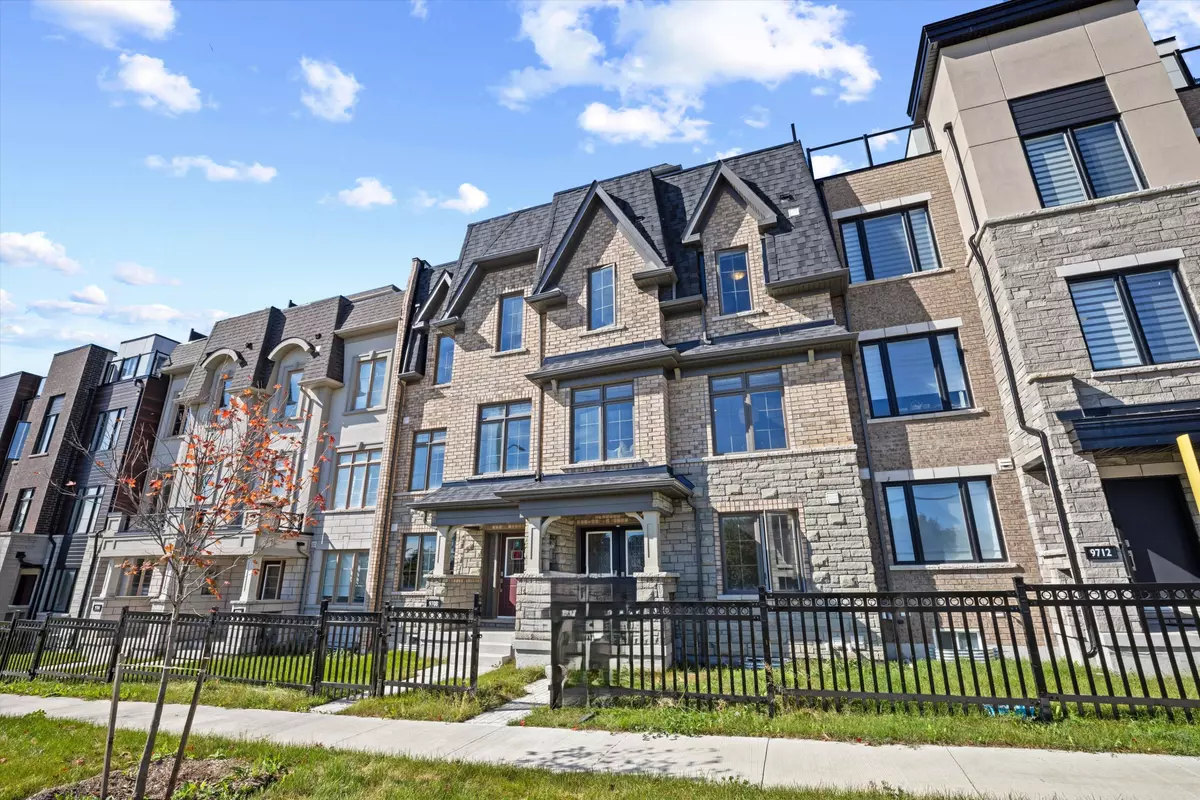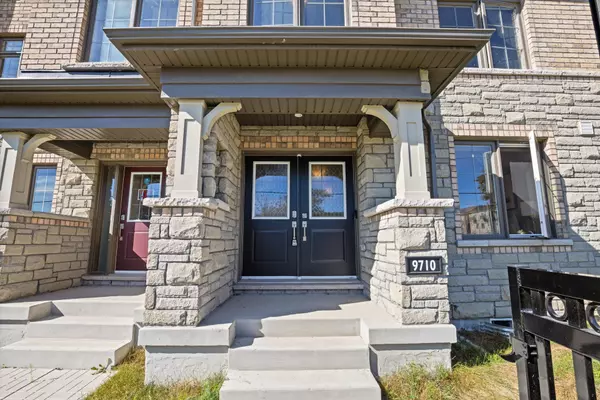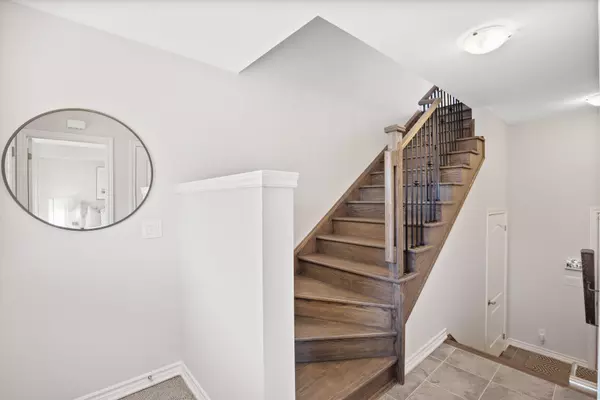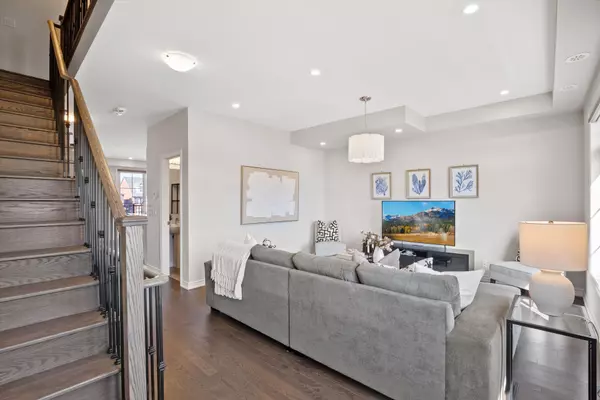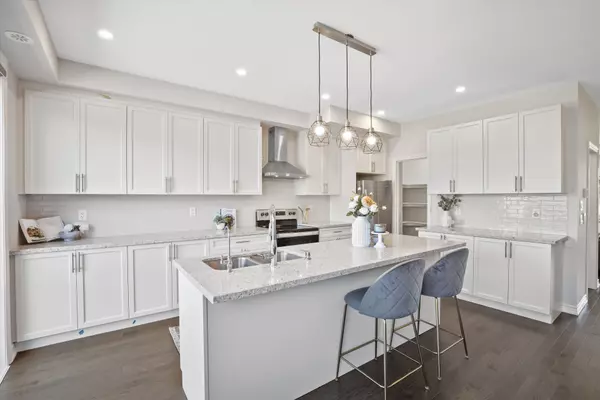4 Beds
4 Baths
4 Beds
4 Baths
Key Details
Property Type Condo, Townhouse
Sub Type Att/Row/Townhouse
Listing Status Active
Purchase Type For Sale
Approx. Sqft 2000-2500
Subdivision Angus Glen
MLS Listing ID N11985166
Style 3-Storey
Bedrooms 4
Annual Tax Amount $5,817
Tax Year 2024
Property Sub-Type Att/Row/Townhouse
Property Description
Location
Province ON
County York
Community Angus Glen
Area York
Rooms
Family Room Yes
Basement Unfinished
Kitchen 1
Interior
Interior Features Carpet Free, ERV/HRV, In-Law Suite, Primary Bedroom - Main Floor, Ventilation System, Water Purifier
Cooling Central Air
Fireplace Yes
Heat Source Gas
Exterior
Parking Features Private Double
Garage Spaces 2.0
Pool None
Roof Type Unknown
Lot Frontage 19.49
Lot Depth 78.25
Total Parking Spaces 5
Building
Unit Features Golf,Greenbelt/Conservation,Hospital,Library,Park,Place Of Worship
Foundation Unknown
Others
Security Features Alarm System,Monitored,Carbon Monoxide Detectors,Security System,Smoke Detector
"My job is to find and attract mastery-based agents to the office, protect the culture, and make sure everyone is happy! "
130 King St. W. Unit 1800B, M5X1E3, Toronto, Ontario, Canada

