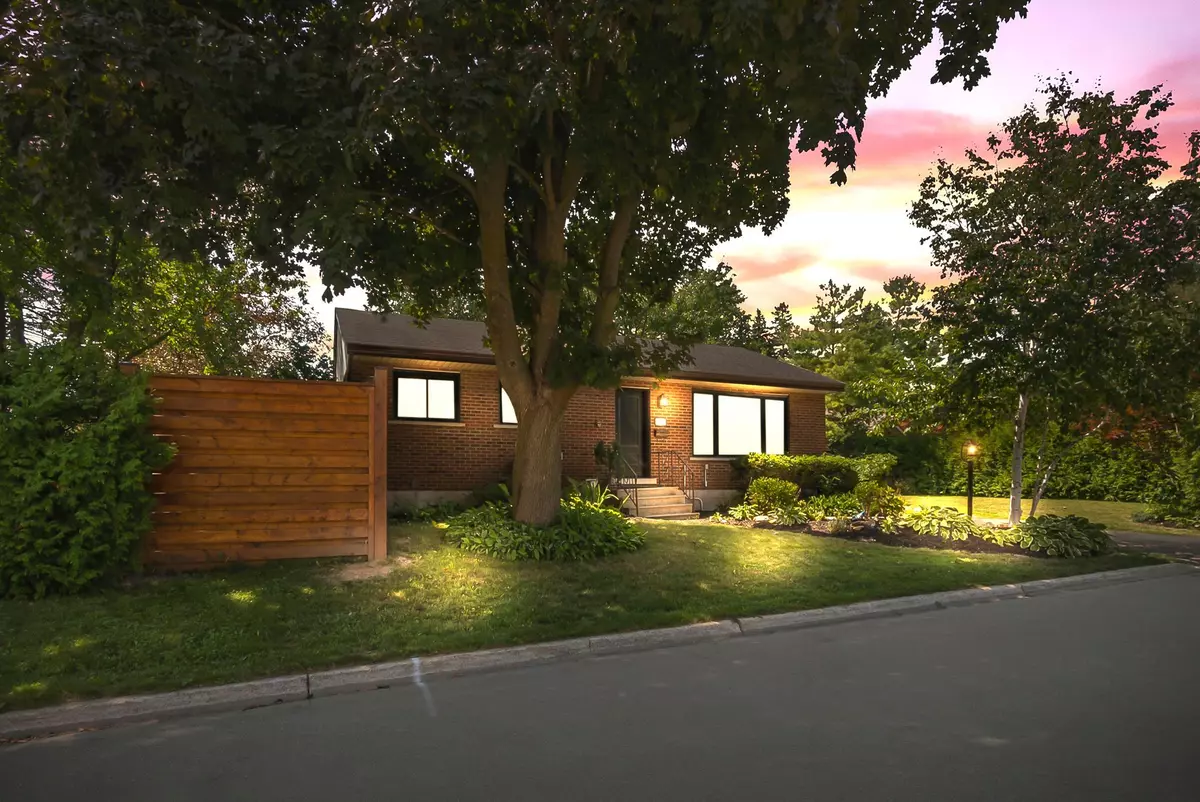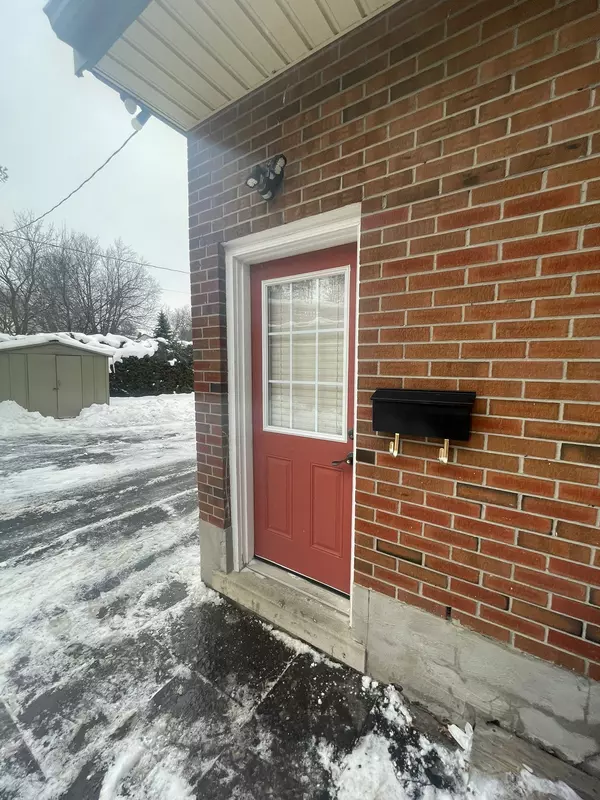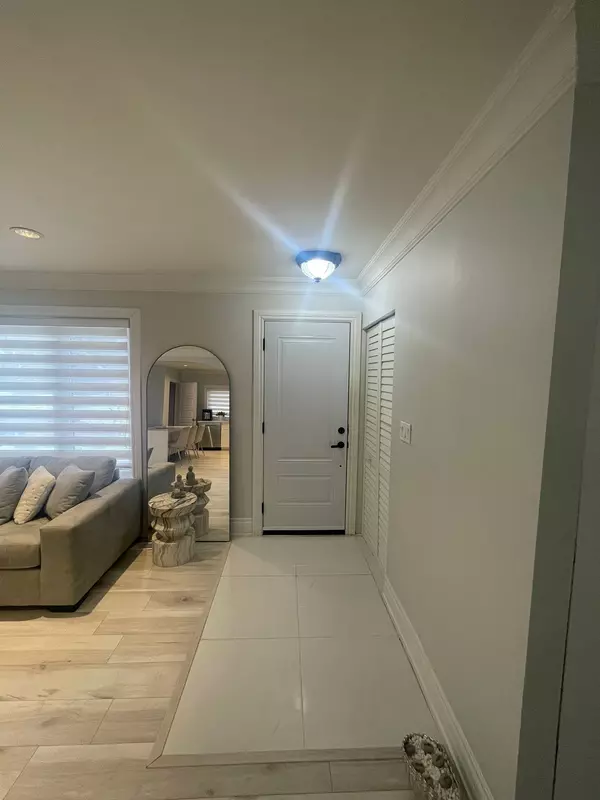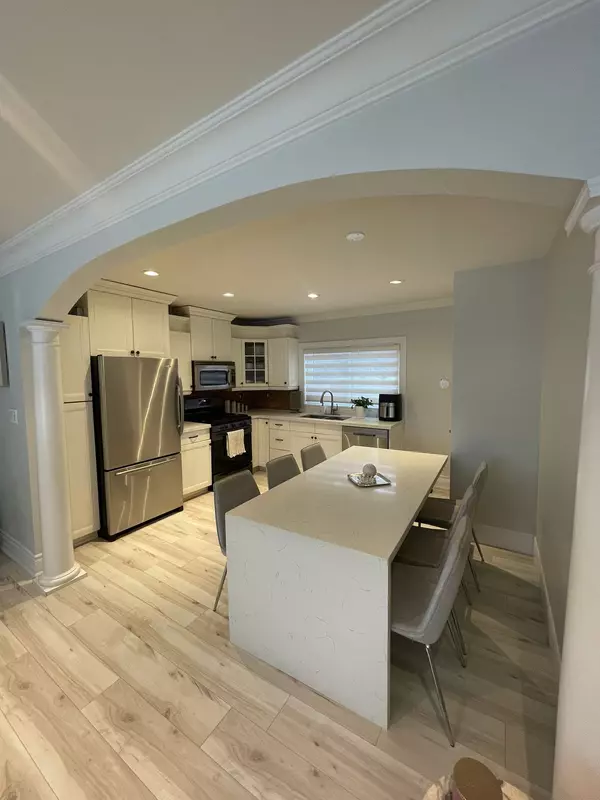5 Beds
2 Baths
5 Beds
2 Baths
Key Details
Property Type Single Family Home
Sub Type Detached
Listing Status Active
Purchase Type For Sale
Approx. Sqft 700-1100
Subdivision Orangeville
MLS Listing ID W11986608
Style Bungalow
Bedrooms 5
Annual Tax Amount $4,525
Tax Year 2024
Property Sub-Type Detached
Property Description
Location
Province ON
County Dufferin
Community Orangeville
Area Dufferin
Rooms
Family Room No
Basement Finished, Separate Entrance
Kitchen 2
Separate Den/Office 2
Interior
Interior Features Water Heater Owned, Water Softener
Cooling Central Air
Fireplaces Number 1
Inclusions All Electrical fixture, 1 Gas Stove (Main), 1 white stove (Bsmt), 2 Fridges, Central AC, Water Softener, 2 Washer +2 dryer and 1 outdoor storage shed as is.
Exterior
Parking Features Private
Pool None
Roof Type Shingles
Lot Frontage 80.07
Lot Depth 49.45
Total Parking Spaces 6
Building
Foundation Concrete
Others
Senior Community No
"My job is to find and attract mastery-based agents to the office, protect the culture, and make sure everyone is happy! "
130 King St. W. Unit 1800B, M5X1E3, Toronto, Ontario, Canada






