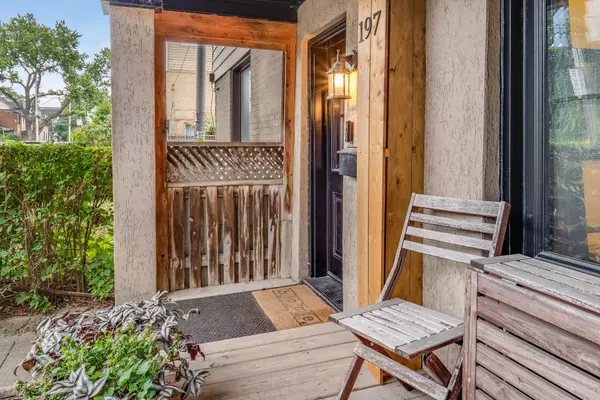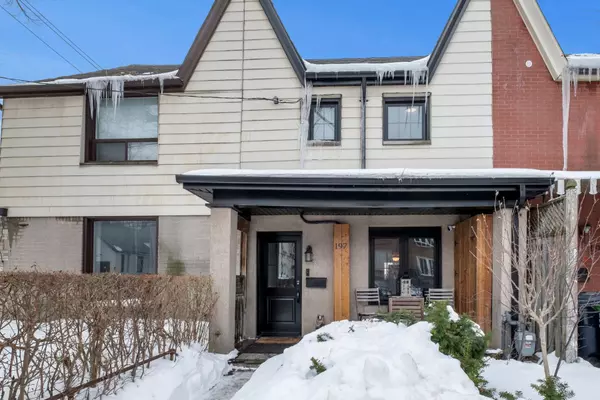2 Beds
1 Bath
2 Beds
1 Bath
Key Details
Property Type Condo, Townhouse
Sub Type Att/Row/Townhouse
Listing Status Active
Purchase Type For Sale
Approx. Sqft 1100-1500
Subdivision Junction Area
MLS Listing ID W11987650
Style 2-Storey
Bedrooms 2
Annual Tax Amount $4,935
Tax Year 2024
Property Sub-Type Att/Row/Townhouse
Property Description
Location
Province ON
County Toronto
Community Junction Area
Area Toronto
Rooms
Family Room Yes
Basement Partially Finished
Kitchen 1
Interior
Interior Features Sump Pump, Storage, Upgraded Insulation
Cooling Central Air
Fireplace No
Heat Source Gas
Exterior
Exterior Feature Deck, Landscaped, Privacy, Patio
Parking Features Lane
Pool None
Roof Type Asphalt Shingle,Rolled
Lot Frontage 16.08
Lot Depth 123.83
Total Parking Spaces 1
Building
Unit Features Fenced Yard
Foundation Brick
"My job is to find and attract mastery-based agents to the office, protect the culture, and make sure everyone is happy! "
130 King St. W. Unit 1800B, M5X1E3, Toronto, Ontario, Canada






