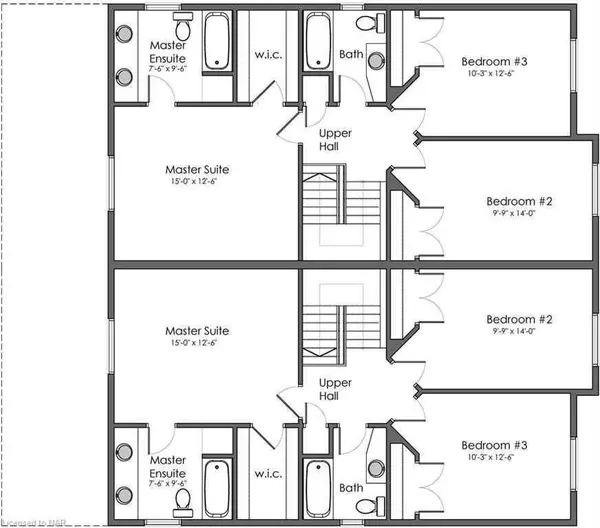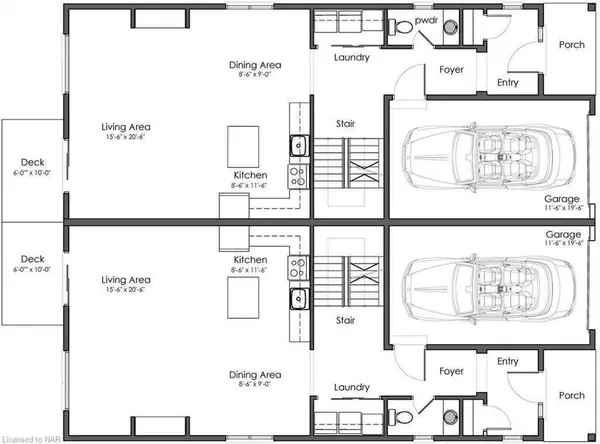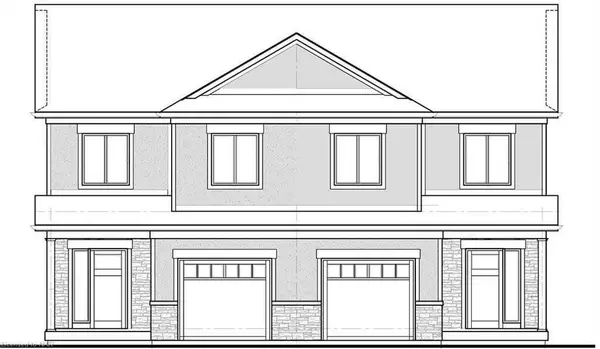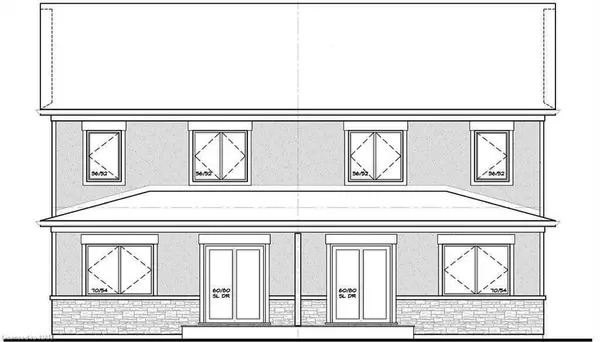3 Beds
3 Baths
3 Beds
3 Baths
Key Details
Property Type Single Family Home
Sub Type Semi-Detached
Listing Status Active
Purchase Type For Sale
Approx. Sqft 1500-2000
Subdivision 768 - Welland Downtown
MLS Listing ID X11988544
Style 2-Storey
Bedrooms 3
Annual Tax Amount $138
Tax Year 2025
Property Sub-Type Semi-Detached
Property Description
Location
Province ON
County Niagara
Community 768 - Welland Downtown
Area Niagara
Rooms
Family Room No
Basement Separate Entrance, Unfinished
Kitchen 1
Interior
Interior Features Sump Pump, Upgraded Insulation, On Demand Water Heater, Air Exchanger
Cooling Central Air
Fireplace No
Heat Source Gas
Exterior
Exterior Feature Patio
Parking Features Inside Entry, Private
Garage Spaces 1.5
Pool None
Roof Type Asphalt Shingle
Lot Frontage 25.9
Lot Depth 110.0
Total Parking Spaces 2
Building
Unit Features School,Park,River/Stream
Foundation Poured Concrete
"My job is to find and attract mastery-based agents to the office, protect the culture, and make sure everyone is happy! "
130 King St. W. Unit 1800B, M5X1E3, Toronto, Ontario, Canada






