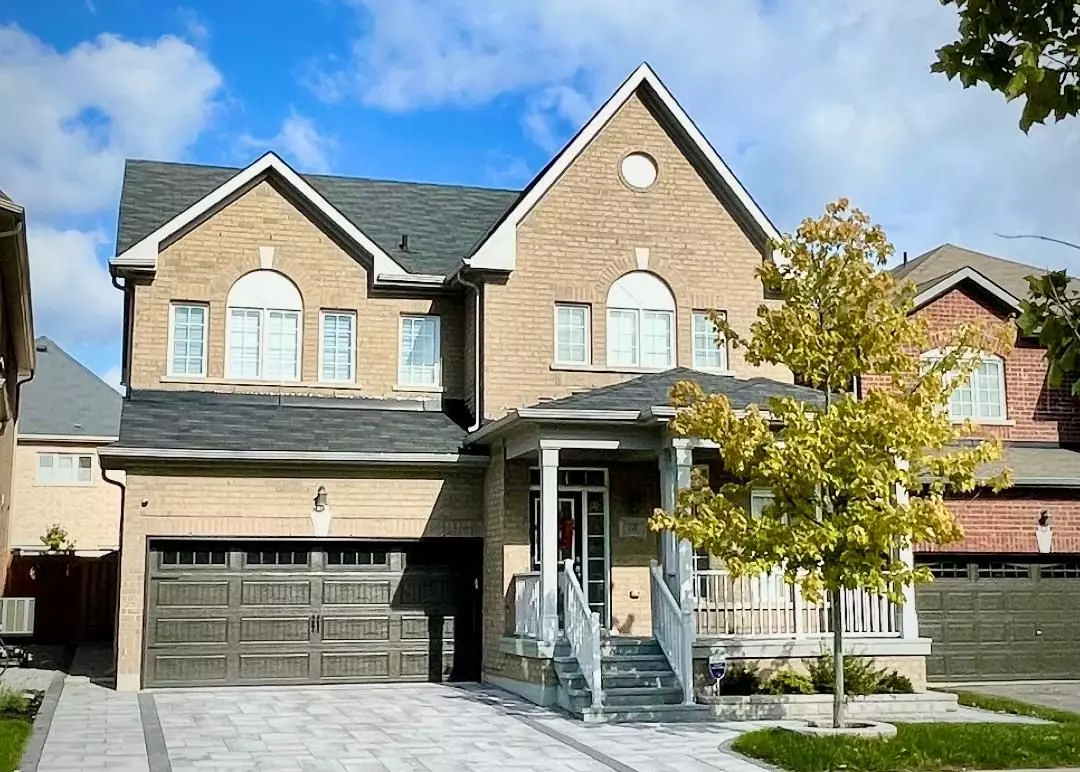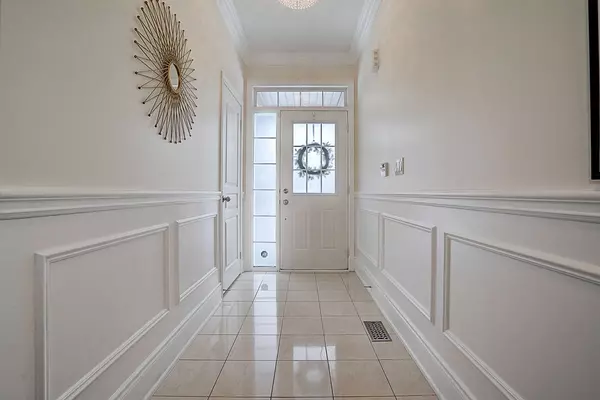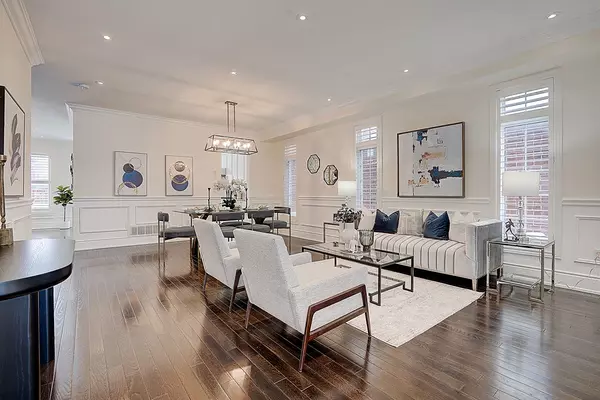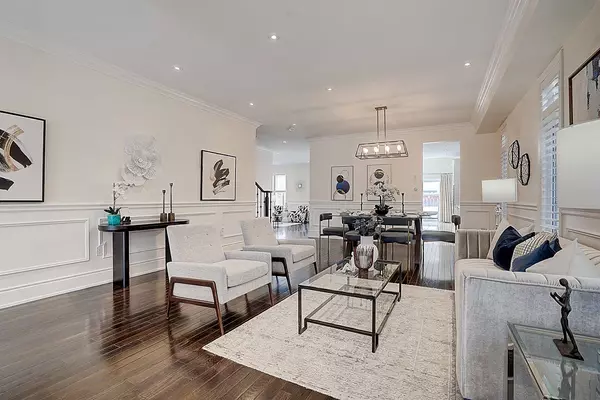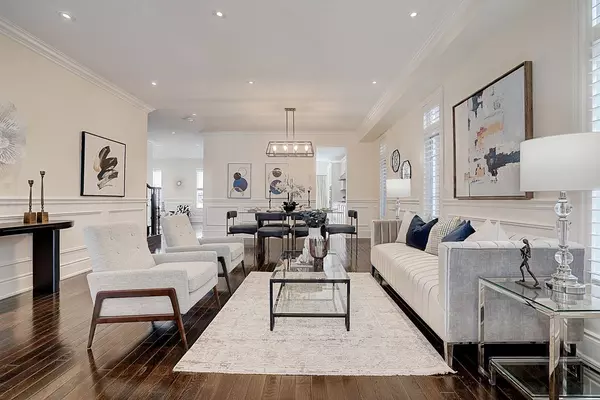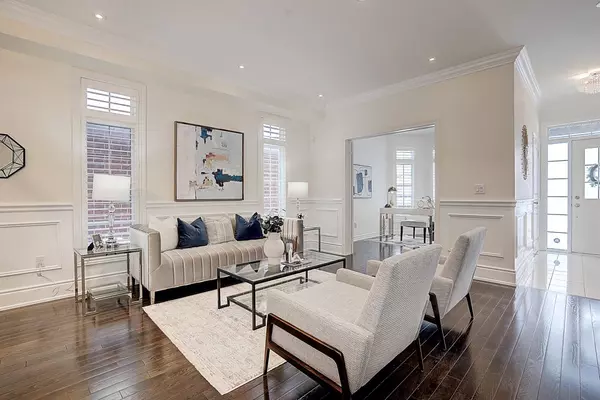4 Beds
5 Baths
4 Beds
5 Baths
Key Details
Property Type Single Family Home
Sub Type Detached
Listing Status Active
Purchase Type For Sale
Subdivision Greensborough
MLS Listing ID N11989843
Style 2-Storey
Bedrooms 4
Annual Tax Amount $6,920
Tax Year 2024
Property Sub-Type Detached
Property Description
Location
Province ON
County York
Community Greensborough
Area York
Rooms
Family Room Yes
Basement Finished
Kitchen 1
Interior
Interior Features Water Heater
Cooling Central Air
Fireplaces Type Natural Gas
Fireplace Yes
Heat Source Gas
Exterior
Parking Features Private Double
Garage Spaces 2.0
Pool None
Roof Type Asphalt Shingle
Lot Frontage 12.329
Lot Depth 27.061
Total Parking Spaces 4
Building
Foundation Poured Concrete
Others
Virtual Tour https://www.tsstudio.ca/78-stoney-creek-dr
"My job is to find and attract mastery-based agents to the office, protect the culture, and make sure everyone is happy! "
130 King St. W. Unit 1800B, M5X1E3, Toronto, Ontario, Canada

