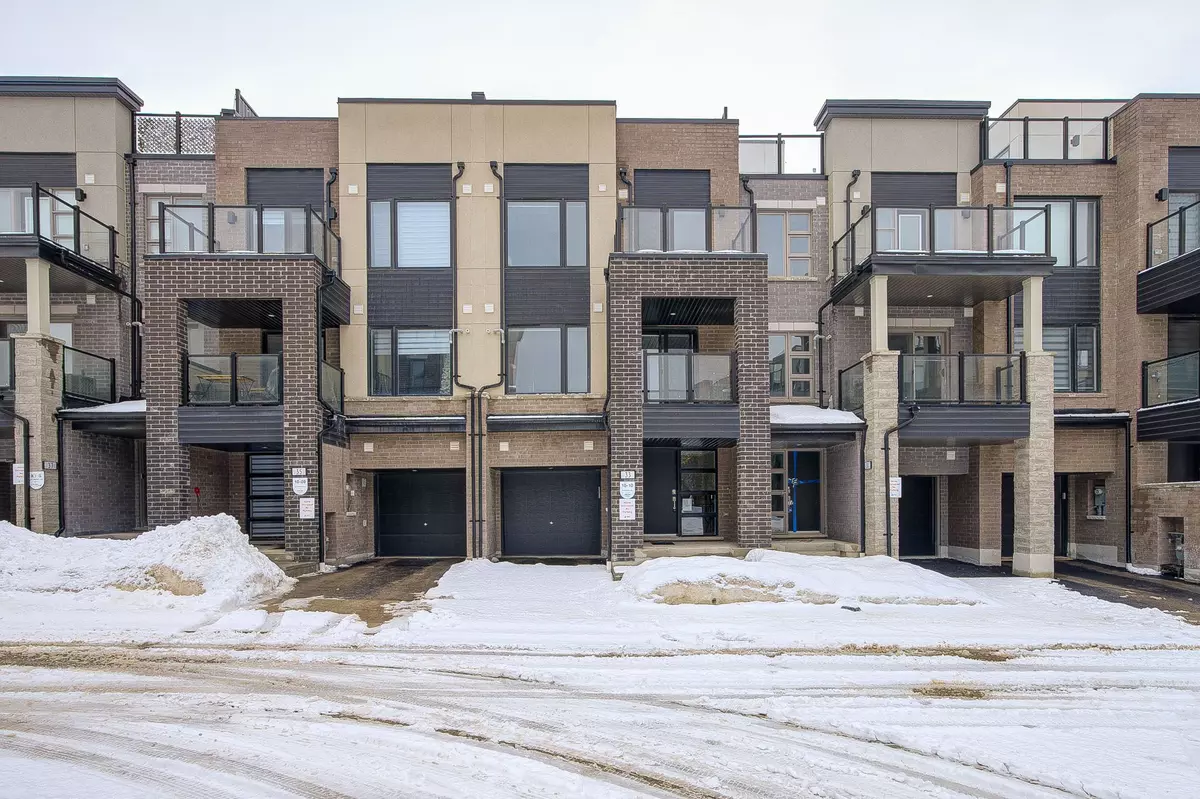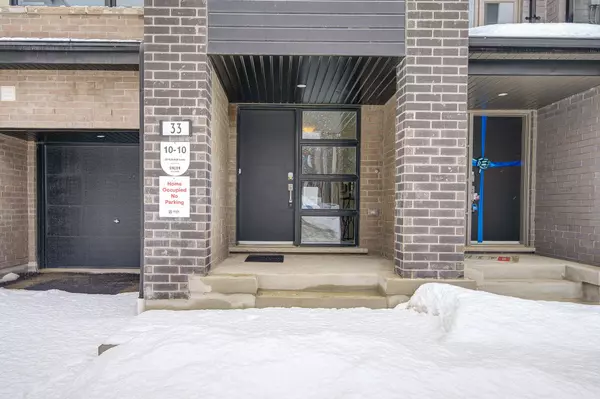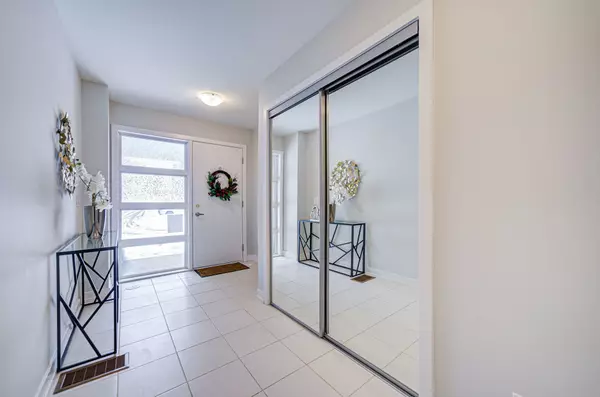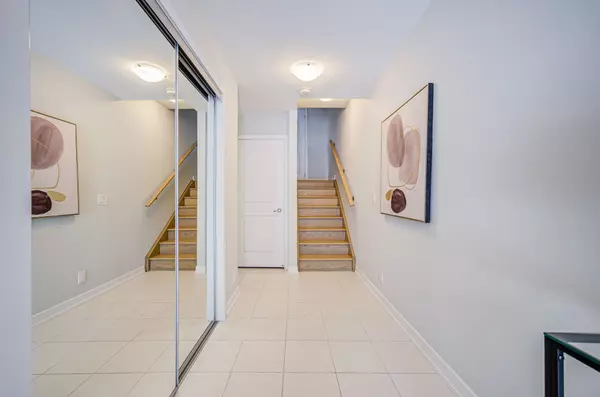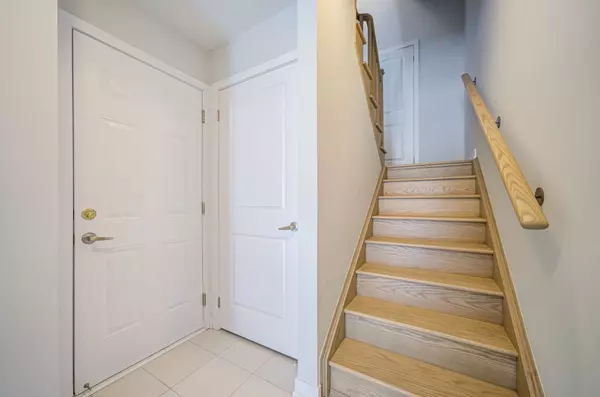3 Beds
3 Baths
3 Beds
3 Baths
Key Details
Property Type Condo, Townhouse
Sub Type Att/Row/Townhouse
Listing Status Active
Purchase Type For Sale
Subdivision Angus Glen
MLS Listing ID N11992578
Style 3-Storey
Bedrooms 3
Tax Year 2024
Property Sub-Type Att/Row/Townhouse
Property Description
Location
Province ON
County York
Community Angus Glen
Area York
Rooms
Family Room No
Basement Unfinished
Kitchen 1
Interior
Interior Features ERV/HRV, Ventilation System
Cooling Central Air
Fireplace No
Heat Source Gas
Exterior
Parking Features Private
Garage Spaces 1.0
Pool None
Roof Type Asphalt Rolled,Flat
Lot Frontage 19.7
Lot Depth 45.67
Total Parking Spaces 2
Building
Unit Features Golf,Library,Park,Public Transit,Rec./Commun.Centre,School
Foundation Concrete
Others
Virtual Tour https://tour.uniquevtour.com/vtour/33-schmidt-ln-markham
"My job is to find and attract mastery-based agents to the office, protect the culture, and make sure everyone is happy! "
130 King St. W. Unit 1800B, M5X1E3, Toronto, Ontario, Canada

