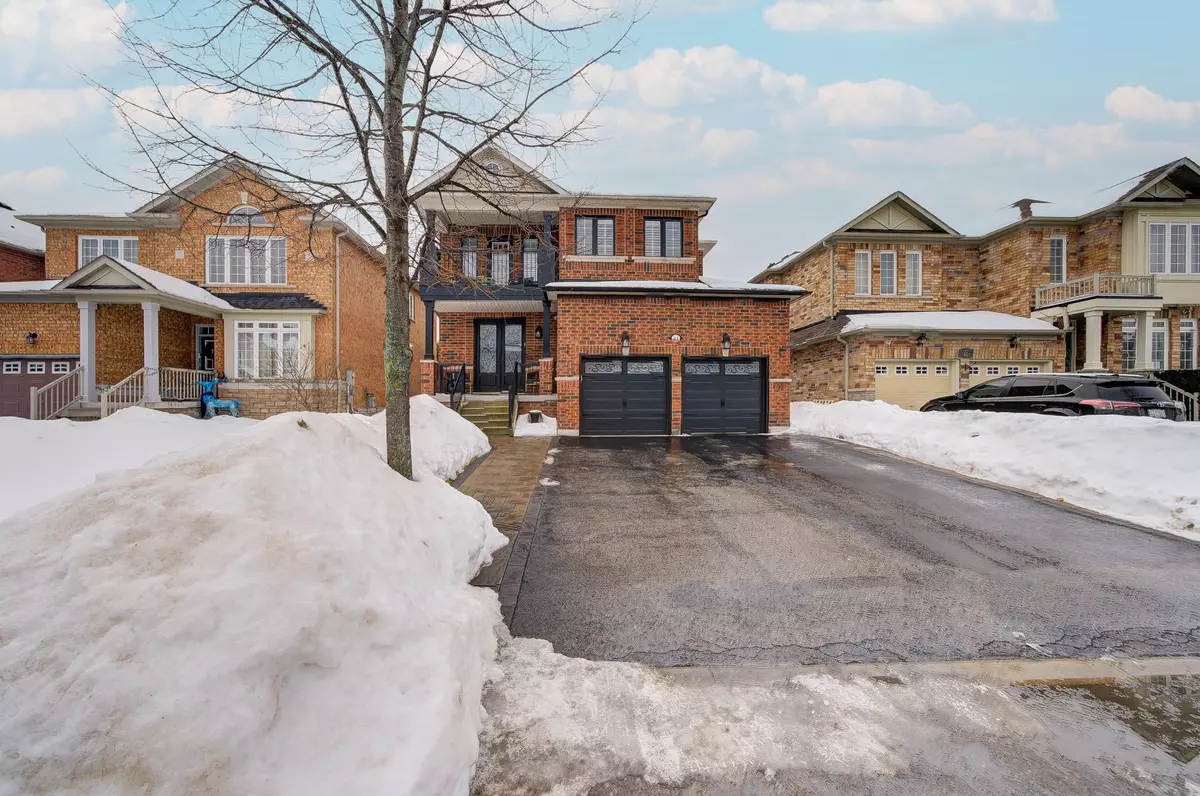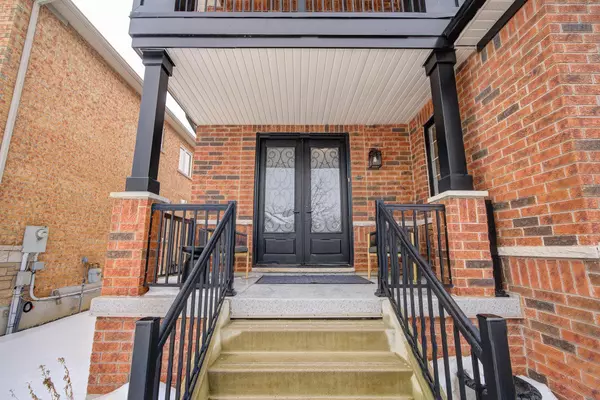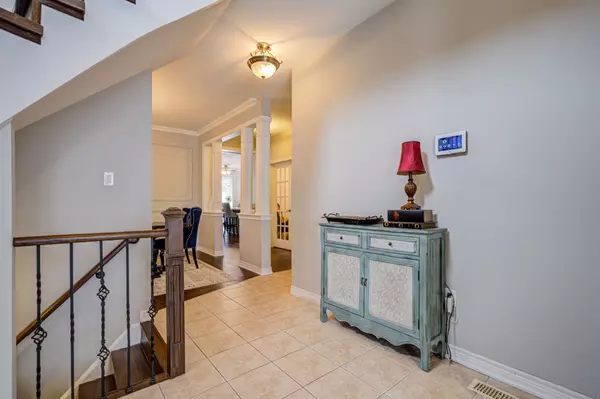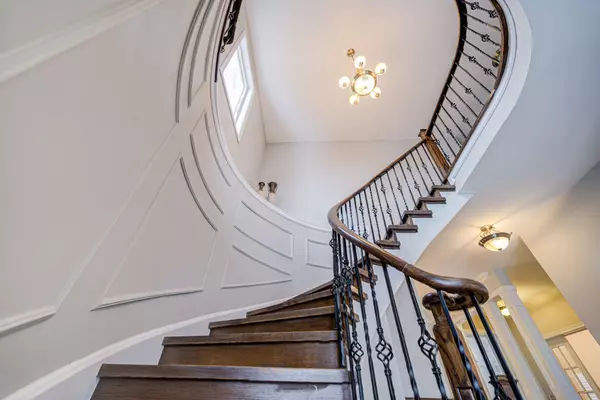4 Beds
4 Baths
4 Beds
4 Baths
Key Details
Property Type Single Family Home
Sub Type Detached
Listing Status Active
Purchase Type For Sale
Approx. Sqft 2000-2500
Subdivision Taunton North
MLS Listing ID E11992780
Style 2-Storey
Bedrooms 4
Annual Tax Amount $7,388
Tax Year 2024
Property Sub-Type Detached
Property Description
Location
Province ON
County Durham
Community Taunton North
Area Durham
Rooms
Family Room Yes
Basement Finished
Kitchen 1
Interior
Interior Features Garburator, Storage
Cooling Central Air
Fireplaces Type Natural Gas
Fireplace Yes
Heat Source Gas
Exterior
Exterior Feature Patio, Porch Enclosed, Recreational Area
Parking Features Available
Garage Spaces 2.0
Pool None
Roof Type Unknown
Lot Frontage 42.98
Lot Depth 98.43
Total Parking Spaces 6
Building
Unit Features Public Transit,Fenced Yard,School
Foundation Unknown
Others
Virtual Tour https://tour.uniquevtour.com/vtour/43-sleepy-hollow-pl-whitby
"My job is to find and attract mastery-based agents to the office, protect the culture, and make sure everyone is happy! "
130 King St. W. Unit 1800B, M5X1E3, Toronto, Ontario, Canada






