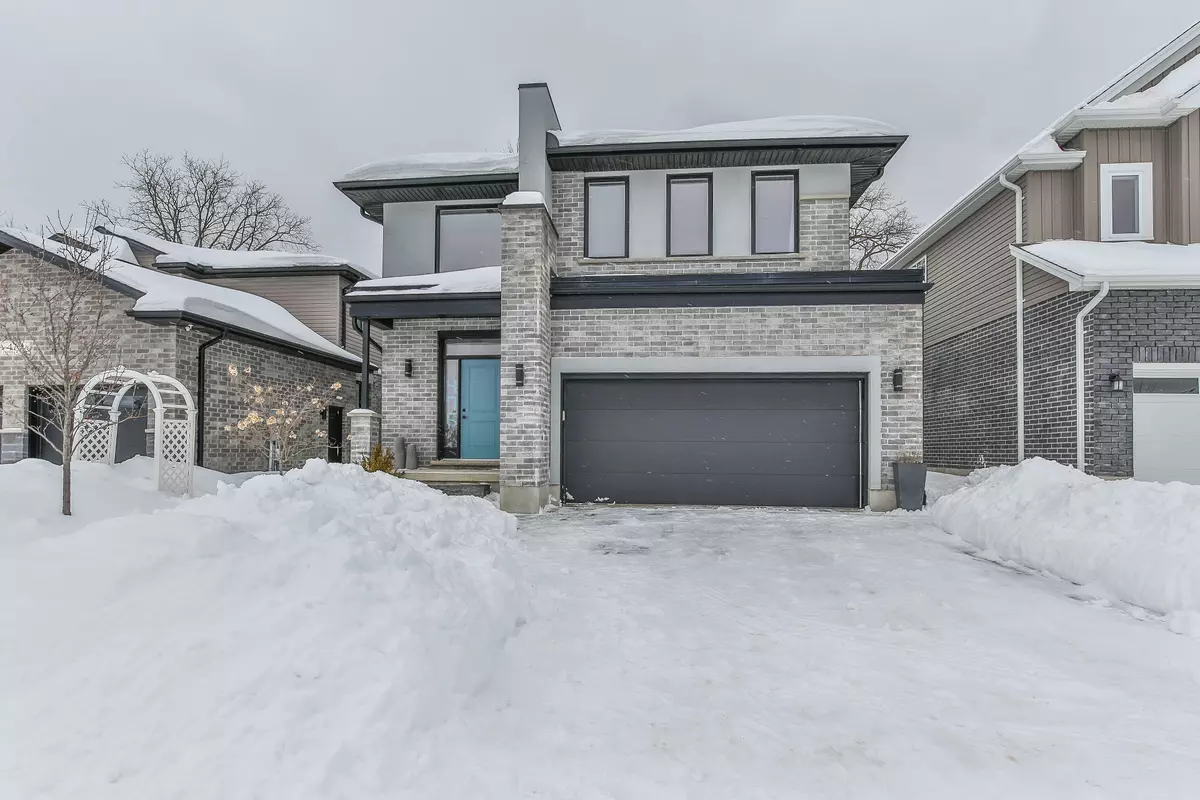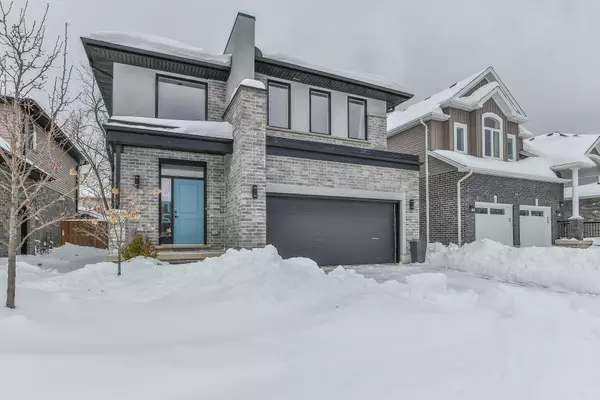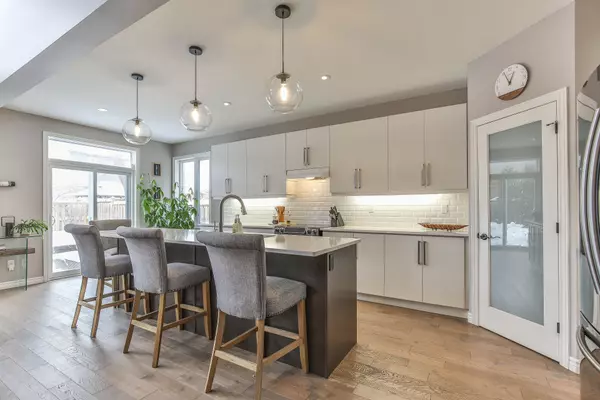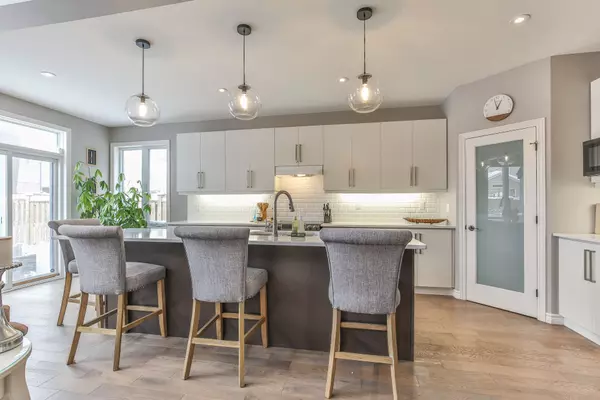3 Beds
3 Baths
3 Beds
3 Baths
Key Details
Property Type Single Family Home
Sub Type Detached
Listing Status Active
Purchase Type For Sale
Approx. Sqft 2000-2500
Subdivision North I
MLS Listing ID X11992844
Style 2-Storey
Bedrooms 3
Annual Tax Amount $6,607
Tax Year 2024
Property Sub-Type Detached
Property Description
Location
Province ON
County Middlesex
Community North I
Area Middlesex
Rooms
Family Room Yes
Basement Full, Unfinished
Kitchen 1
Interior
Interior Features Auto Garage Door Remote, Sump Pump, Water Meter
Cooling Central Air
Fireplaces Type Living Room, Natural Gas
Fireplace Yes
Heat Source Gas
Exterior
Exterior Feature Landscaped, Patio
Parking Features Private Double
Garage Spaces 2.0
Pool None
View Clear, City
Roof Type Asphalt Shingle
Topography Flat
Lot Frontage 40.13
Lot Depth 106.91
Total Parking Spaces 6
Building
Unit Features Fenced Yard,Public Transit,School
Foundation Poured Concrete
Others
Security Features Security System,Smoke Detector
Virtual Tour https://unbranded.youriguide.com/475_sophia_cres_london_on/
"My job is to find and attract mastery-based agents to the office, protect the culture, and make sure everyone is happy! "
130 King St. W. Unit 1800B, M5X1E3, Toronto, Ontario, Canada






