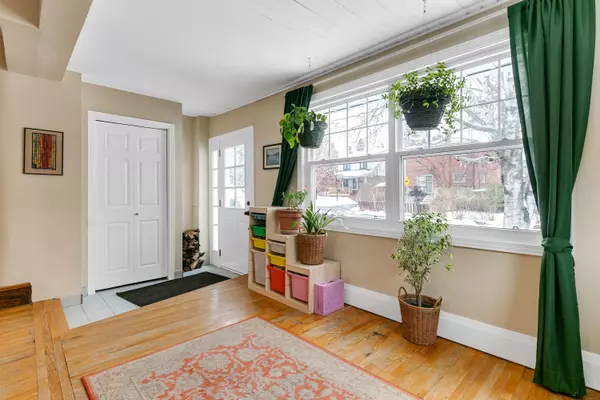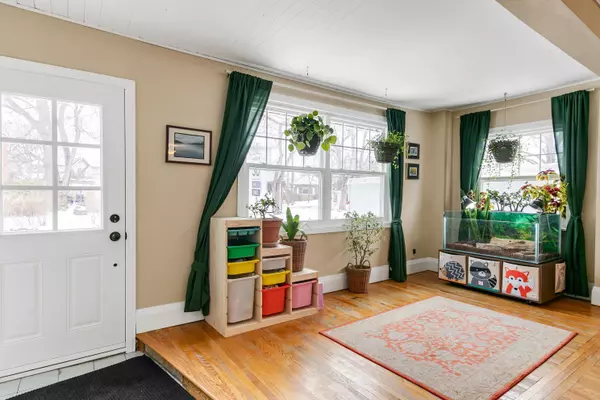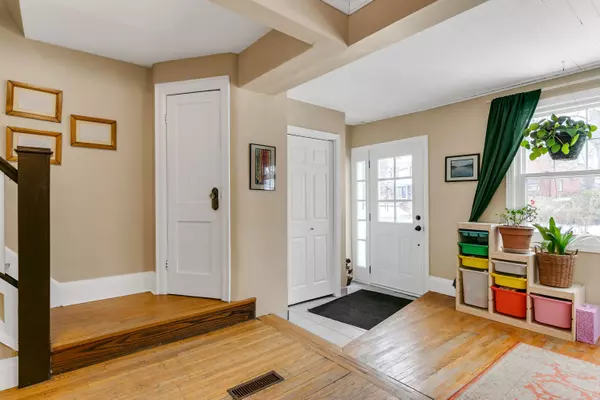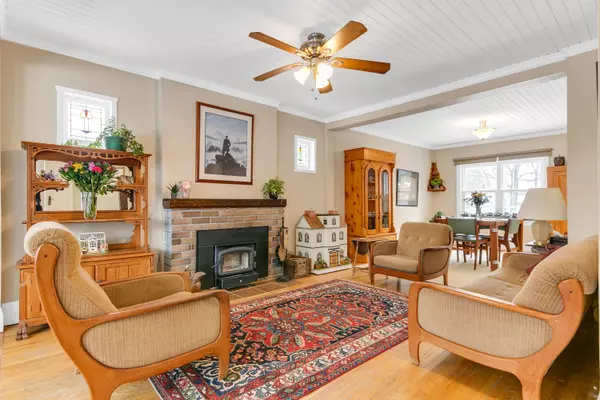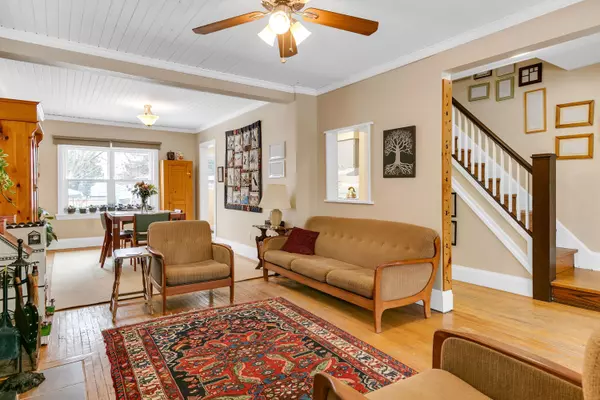3 Beds
2 Baths
3 Beds
2 Baths
Key Details
Property Type Single Family Home
Sub Type Detached
Listing Status Active
Purchase Type For Sale
Subdivision Weston
MLS Listing ID W11992863
Style 2-Storey
Bedrooms 3
Annual Tax Amount $3,683
Tax Year 2024
Property Sub-Type Detached
Property Description
Location
Province ON
County Toronto
Community Weston
Area Toronto
Rooms
Family Room No
Basement Finished, Separate Entrance
Kitchen 1
Interior
Interior Features Storage, Upgraded Insulation
Cooling Central Air
Fireplaces Type Living Room
Fireplace Yes
Heat Source Gas
Exterior
Exterior Feature Porch Enclosed, Landscaped, Lighting
Parking Features Private
Pool None
View Garden, Clear
Roof Type Asphalt Shingle
Topography Flat
Lot Frontage 35.0
Lot Depth 144.0
Total Parking Spaces 5
Building
Unit Features Clear View,Fenced Yard,Hospital,Library,Public Transit,School
Foundation Concrete Block
Others
ParcelsYN No
Virtual Tour https://propertyspaces.aryeo.com/sites/enmmojn/unbranded
"My job is to find and attract mastery-based agents to the office, protect the culture, and make sure everyone is happy! "
130 King St. W. Unit 1800B, M5X1E3, Toronto, Ontario, Canada


