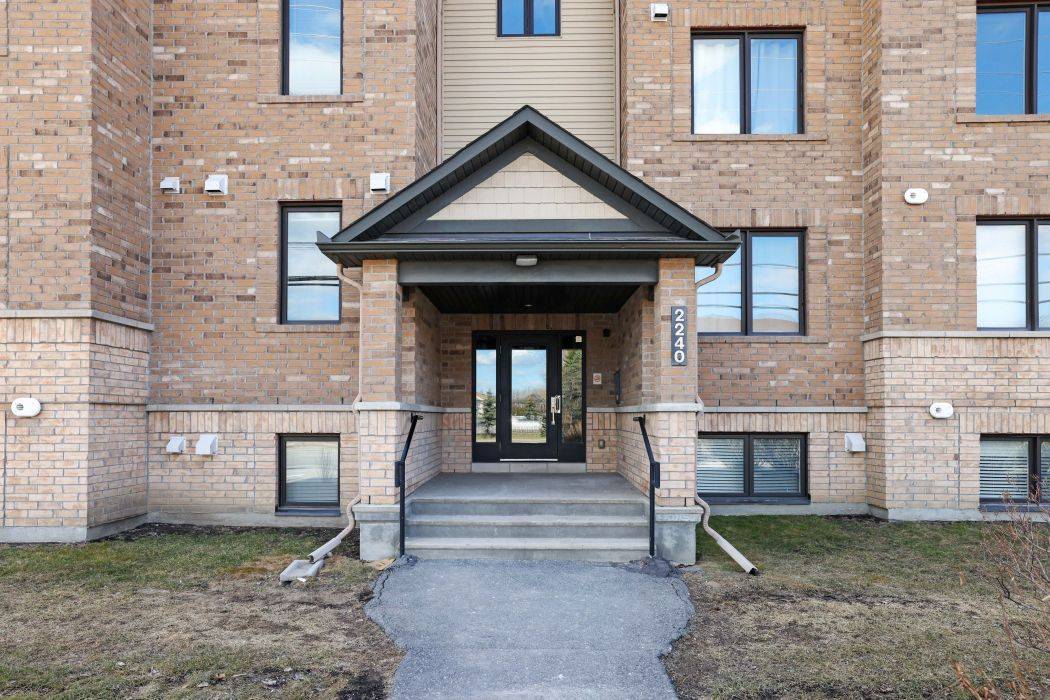2 Beds
2 Baths
2 Beds
2 Baths
Key Details
Property Type Condo
Sub Type Condo Apartment
Listing Status Active
Purchase Type For Sale
Approx. Sqft 1000-1199
Subdivision 1117 - Avalon West
MLS Listing ID X12087549
Style 1 Storey/Apt
Bedrooms 2
HOA Fees $247
Building Age 11-15
Annual Tax Amount $2,486
Tax Year 2024
Property Sub-Type Condo Apartment
Property Description
Location
Province ON
County Ottawa
Community 1117 - Avalon West
Area Ottawa
Rooms
Family Room No
Basement None
Kitchen 1
Interior
Interior Features Air Exchanger, On Demand Water Heater, Carpet Free
Cooling Central Air
Fireplace No
Heat Source Gas
Exterior
Parking Features Reserved/Assigned
Waterfront Description None
Roof Type Asphalt Shingle
Exposure South West
Total Parking Spaces 1
Balcony Enclosed
Building
Story 4
Unit Features Hospital,Park,Public Transit,School,School Bus Route
Foundation Poured Concrete
Locker None
Others
Pets Allowed Restricted
Virtual Tour https://www.londonhousephoto.ca/8-2240-tenth-line-road-ottawa/?ub=true
"My job is to find and attract mastery-based agents to the office, protect the culture, and make sure everyone is happy! "






