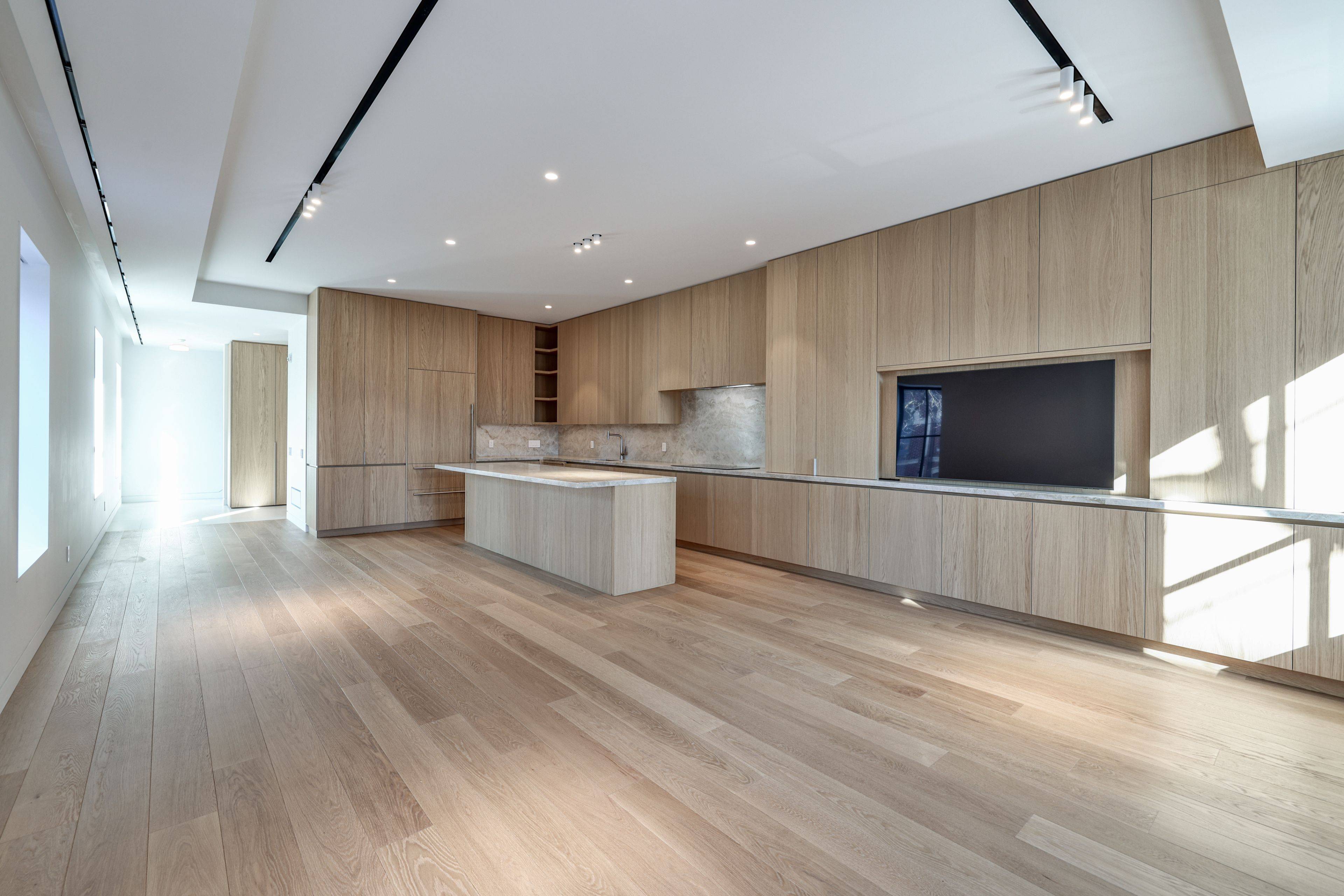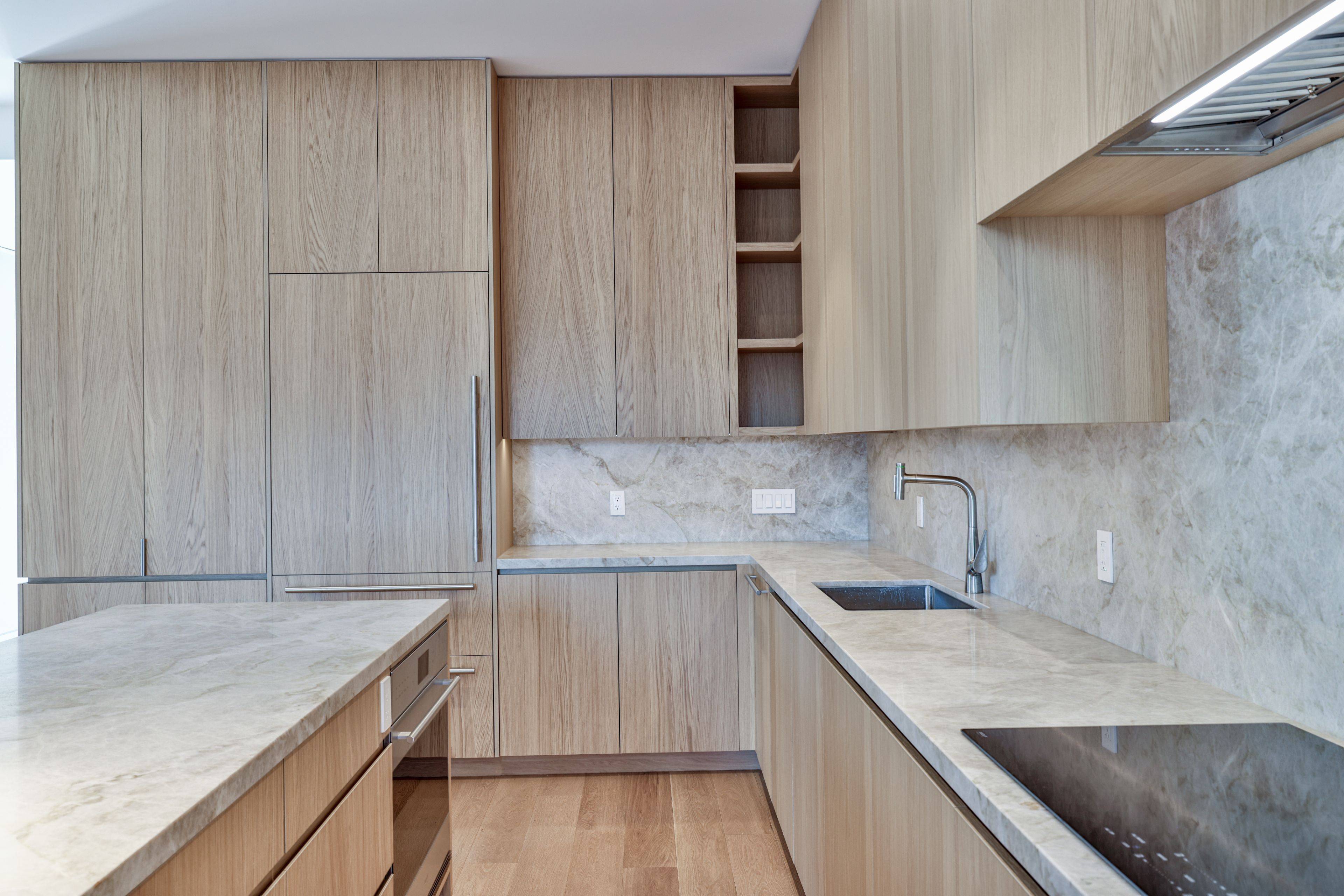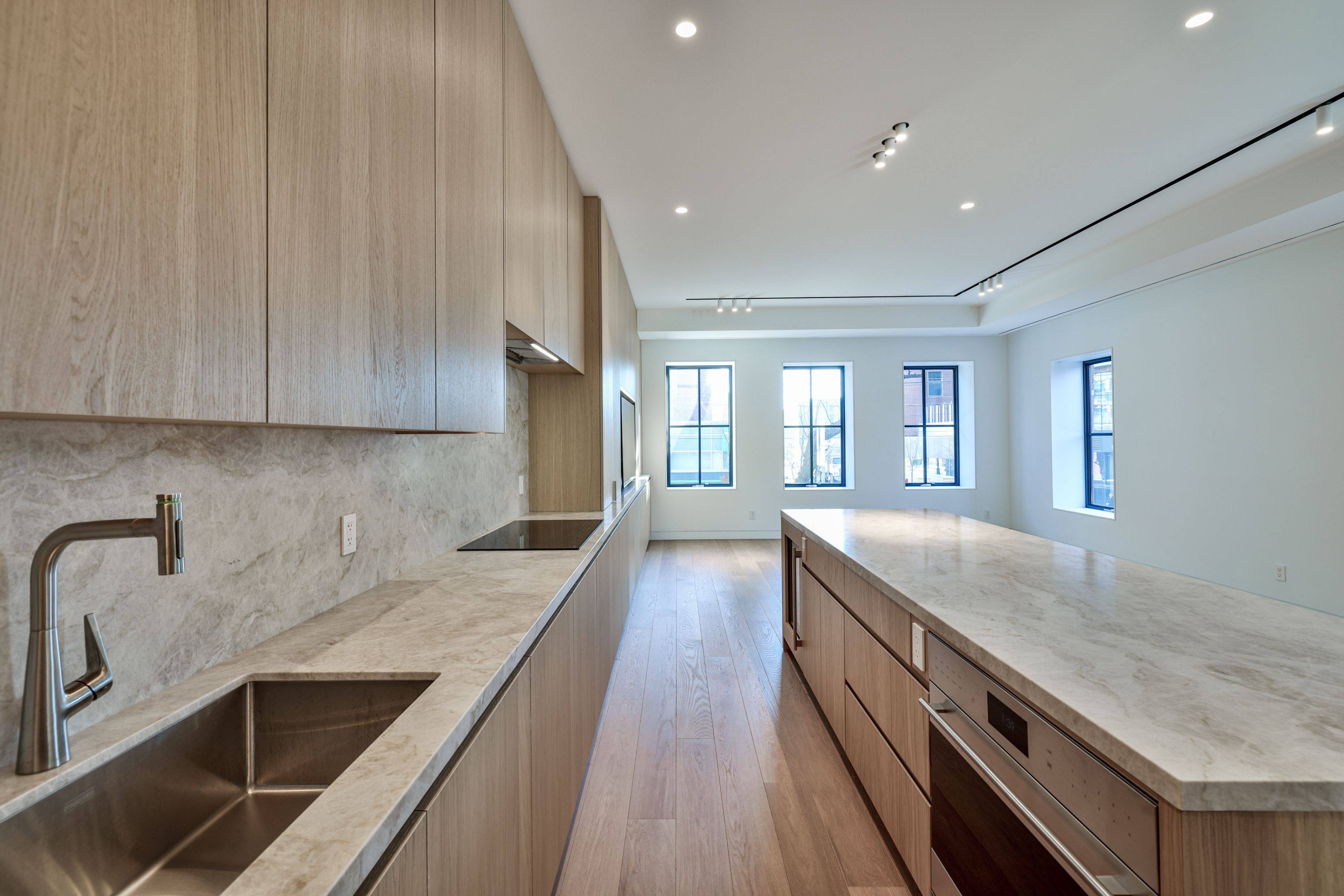REQUEST A TOUR If you would like to see this home without being there in person, select the "Virtual Tour" option and your agent will contact you to discuss available opportunities.
In-PersonVirtual Tour
$ 7,999
3 Beds
3 Baths
$ 7,999
3 Beds
3 Baths
Key Details
Property Type Single Family Home
Sub Type Semi-Detached
Listing Status Active
Purchase Type For Rent
Approx. Sqft 2500-3000
Subdivision Trinity-Bellwoods
MLS Listing ID C12148857
Style 2-Storey
Bedrooms 3
Property Sub-Type Semi-Detached
Property Description
You're About To Experience A Level Of Luxury And Design Rarely, If Ever Seen In Toronto's Rental Market. A Seamless Juxtaposition Of Queen West's Historic Architecture And Scandinavian Inspired, Contemporary Interior. Dwell The Entire Top Two Levels Of This Landmark Building With 2+1 Bedrooms And 3 Baths. The 40 Feet Of Floor To Ceiling Custom Kitchen Cabinetry Is Just The Beginning Of The Ultra Functional, Built-In Millwork In Each And Every Room. Jaw-Dropping Finishes Include Wolf And Subzero Appliances With Induction Stove Top And Wine Fridge, Wet Bar, 65" Tv, Automatic Roller Blinds, Heated Bathroom Floors, Laundry Room With Sink, And Two Car Parking. Buzz In Your Lucky Guests With The Video Intercom System. Walk To The Drake Hotel, Ossington, And Trinity Bellwoods Park All In Less Than 5 Minutes. As They Say In New York, This Is Trophy Real Estate.
Location
Province ON
County Toronto
Community Trinity-Bellwoods
Area Toronto
Rooms
Family Room No
Basement None
Kitchen 1
Separate Den/Office 1
Interior
Interior Features Other
Heating Yes
Cooling Central Air
Fireplace No
Heat Source Gas
Exterior
Parking Features Private Double
Pool None
Roof Type Shingles
Total Parking Spaces 2
Building
Foundation Unknown
Others
Virtual Tour https://www.5brookfieldst.com/mls
Listed by CHESTNUT PARK REAL ESTATE LIMITED
"My job is to find and attract mastery-based agents to the office, protect the culture, and make sure everyone is happy! "






