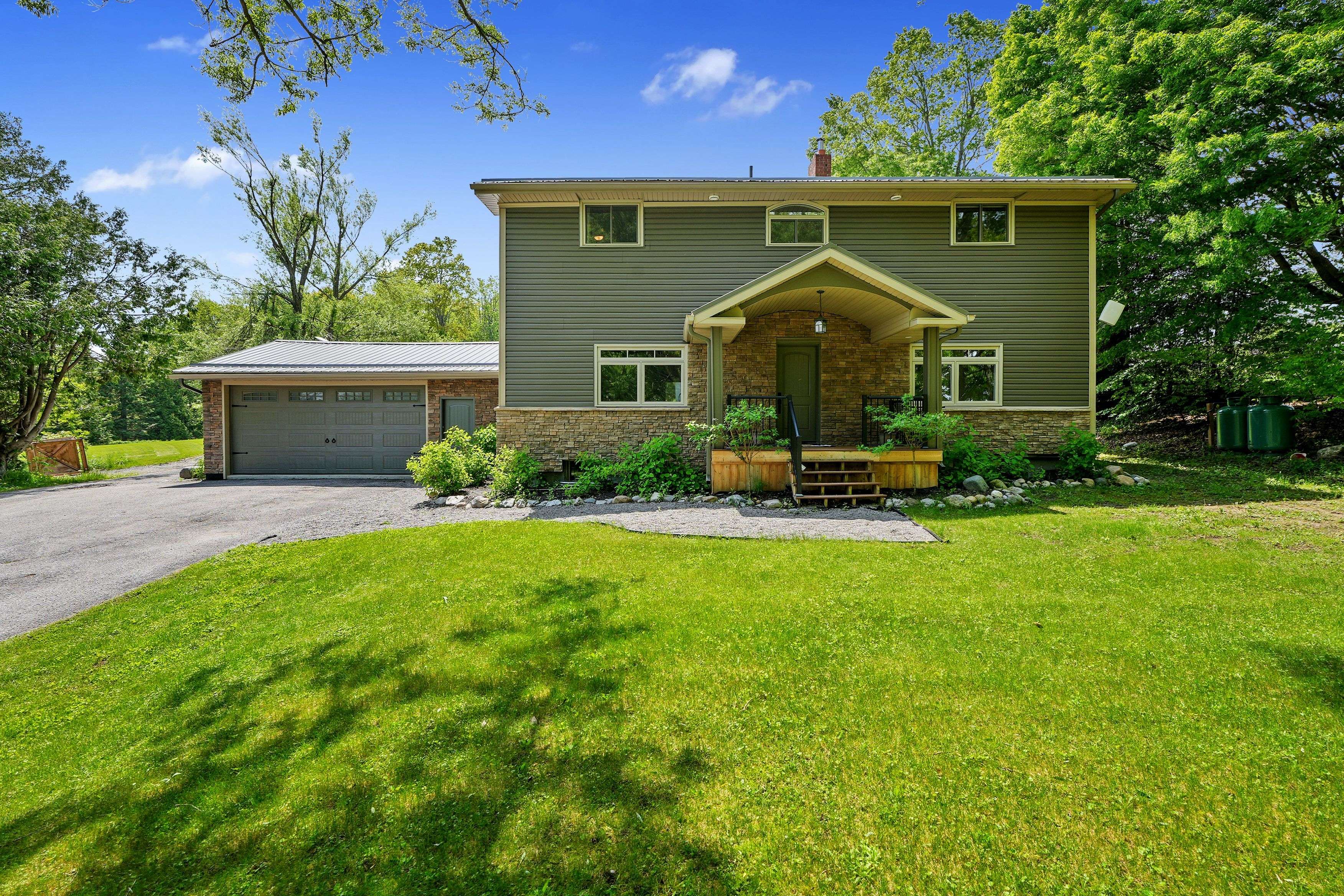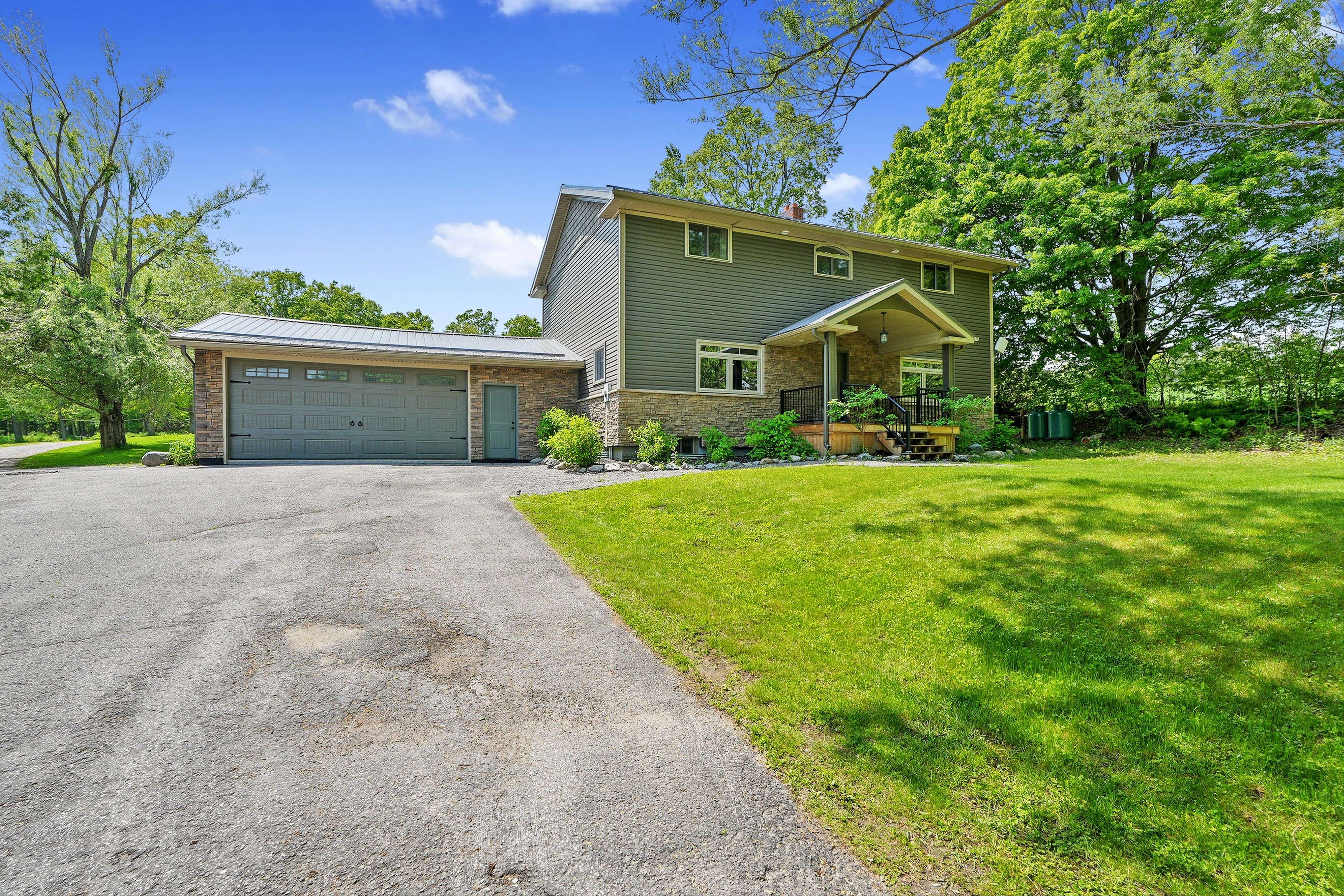4 Beds
4 Baths
4 Beds
4 Baths
Key Details
Property Type Single Family Home
Sub Type Detached
Listing Status Active
Purchase Type For Sale
Approx. Sqft 2000-2500
Subdivision Rural Alnwick/Haldimand
MLS Listing ID X12188746
Style 2-Storey
Bedrooms 4
Annual Tax Amount $5,587
Tax Year 2024
Property Sub-Type Detached
Property Description
Location
Province ON
County Northumberland
Community Rural Alnwick/Haldimand
Area Northumberland
Rooms
Family Room No
Basement Finished, Full
Kitchen 1
Interior
Interior Features Sump Pump, Ventilation System, Water Softener
Cooling Central Air
Fireplaces Type Wood Stove, Propane
Fireplace Yes
Heat Source Propane
Exterior
Parking Features Private Double
Garage Spaces 2.0
Pool Above Ground
Waterfront Description None
Roof Type Metal
Lot Frontage 320.0
Lot Depth 428.0
Total Parking Spaces 8
Building
Foundation Concrete Block
Others
Virtual Tour https://youtu.be/n0WJNs6lePE
"My job is to find and attract mastery-based agents to the office, protect the culture, and make sure everyone is happy! "






