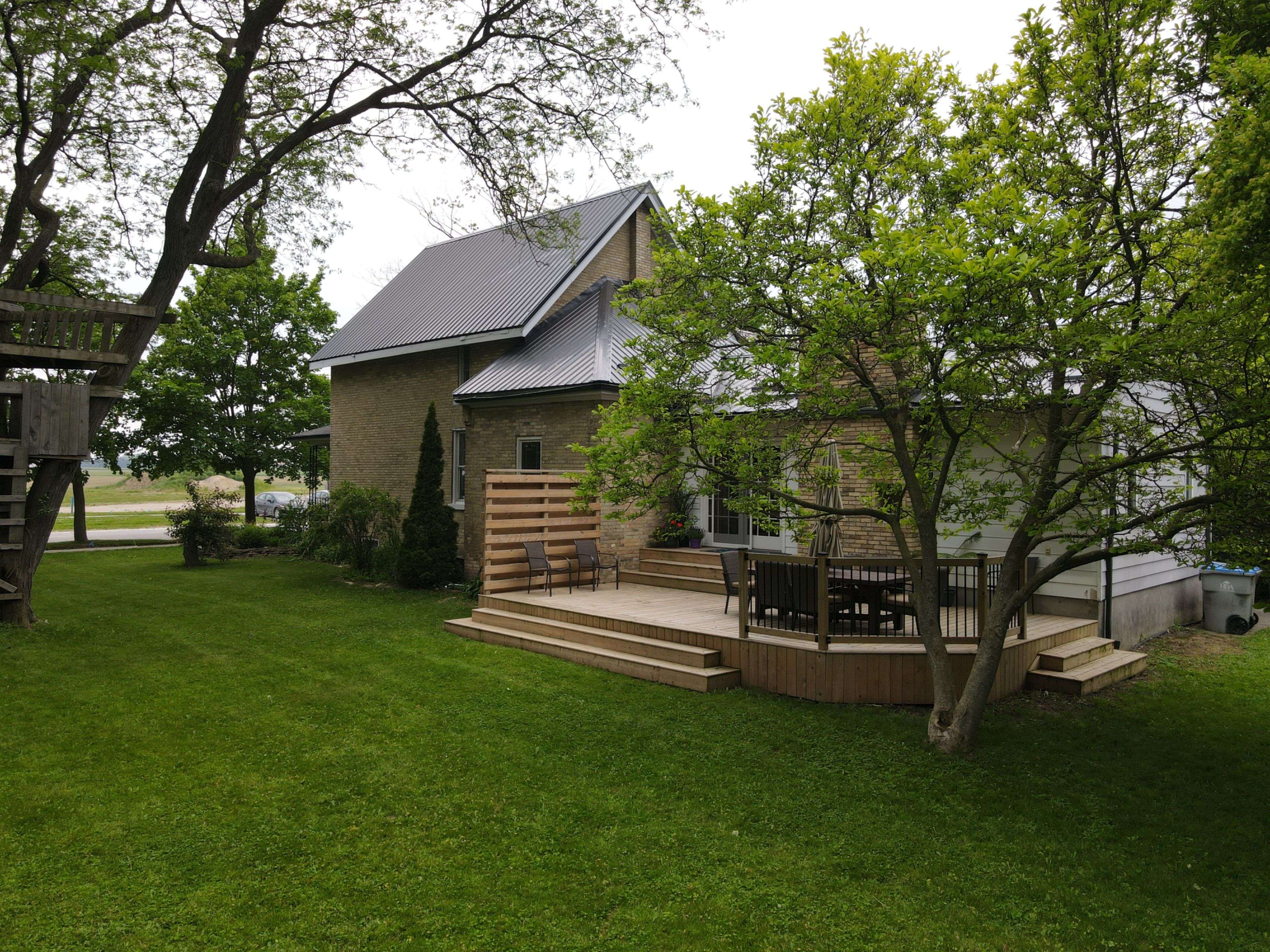4 Beds
2 Baths
4 Beds
2 Baths
Key Details
Property Type Single Family Home
Sub Type Detached
Listing Status Active
Purchase Type For Sale
Approx. Sqft 2000-2500
Subdivision Stephen
MLS Listing ID X12201400
Style 2-Storey
Bedrooms 4
Building Age 100+
Annual Tax Amount $3,319
Tax Year 2024
Property Sub-Type Detached
Property Description
Location
Province ON
County Huron
Community Stephen
Area Huron
Zoning R1
Rooms
Family Room Yes
Basement Full, Unfinished
Kitchen 1
Interior
Interior Features Sump Pump, Water Meter, Water Heater
Cooling Central Air
Fireplaces Type Family Room, Natural Gas
Inclusions Refrigerator, Gas Range, Dishwasher
Exterior
Exterior Feature Year Round Living, Deck
Parking Features Private
Garage Spaces 1.0
Pool None
Roof Type Metal
Lot Frontage 125.7
Lot Depth 154.36
Total Parking Spaces 4
Building
Foundation Brick, Poured Concrete
Others
Senior Community Yes
ParcelsYN No
"My job is to find and attract mastery-based agents to the office, protect the culture, and make sure everyone is happy! "






