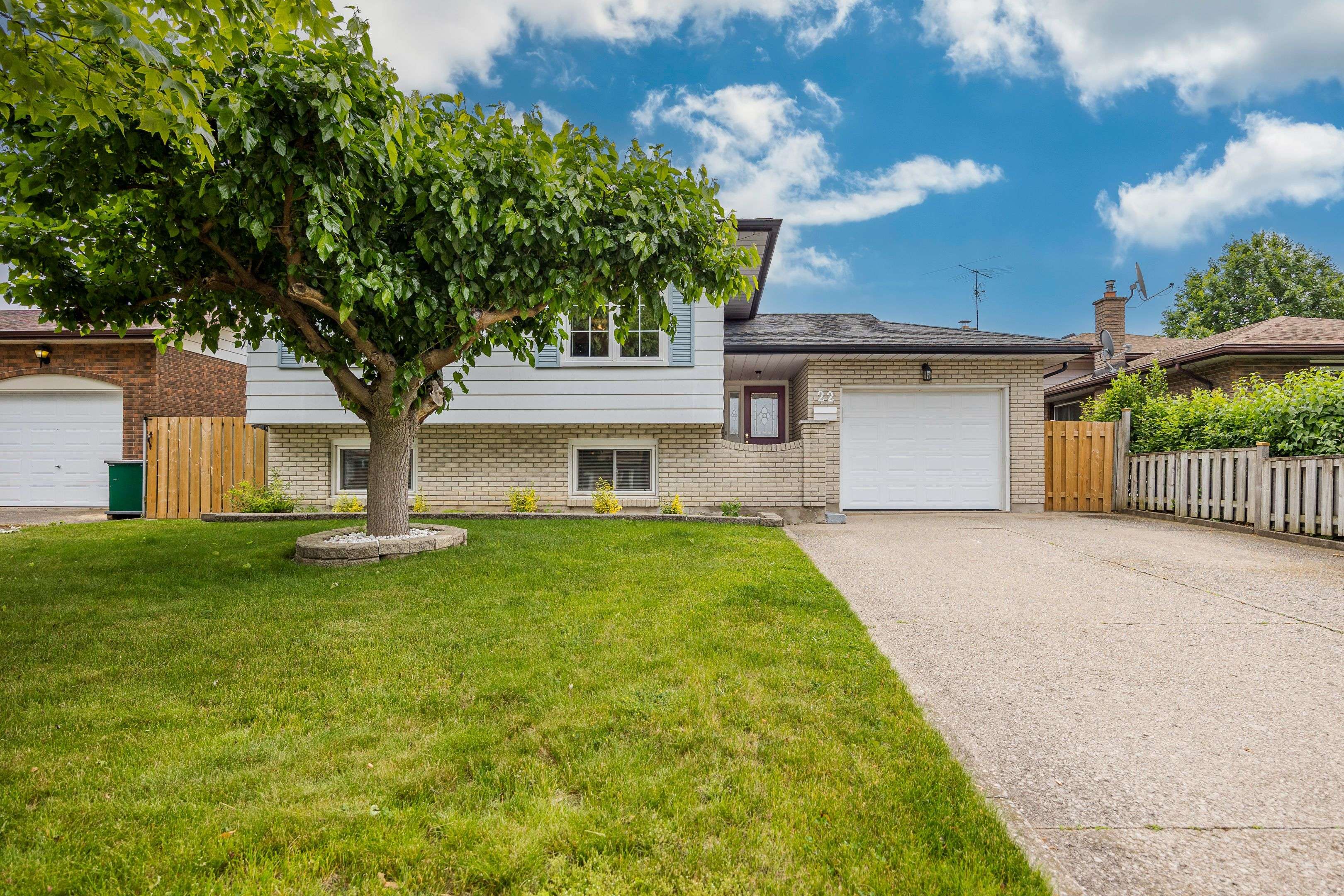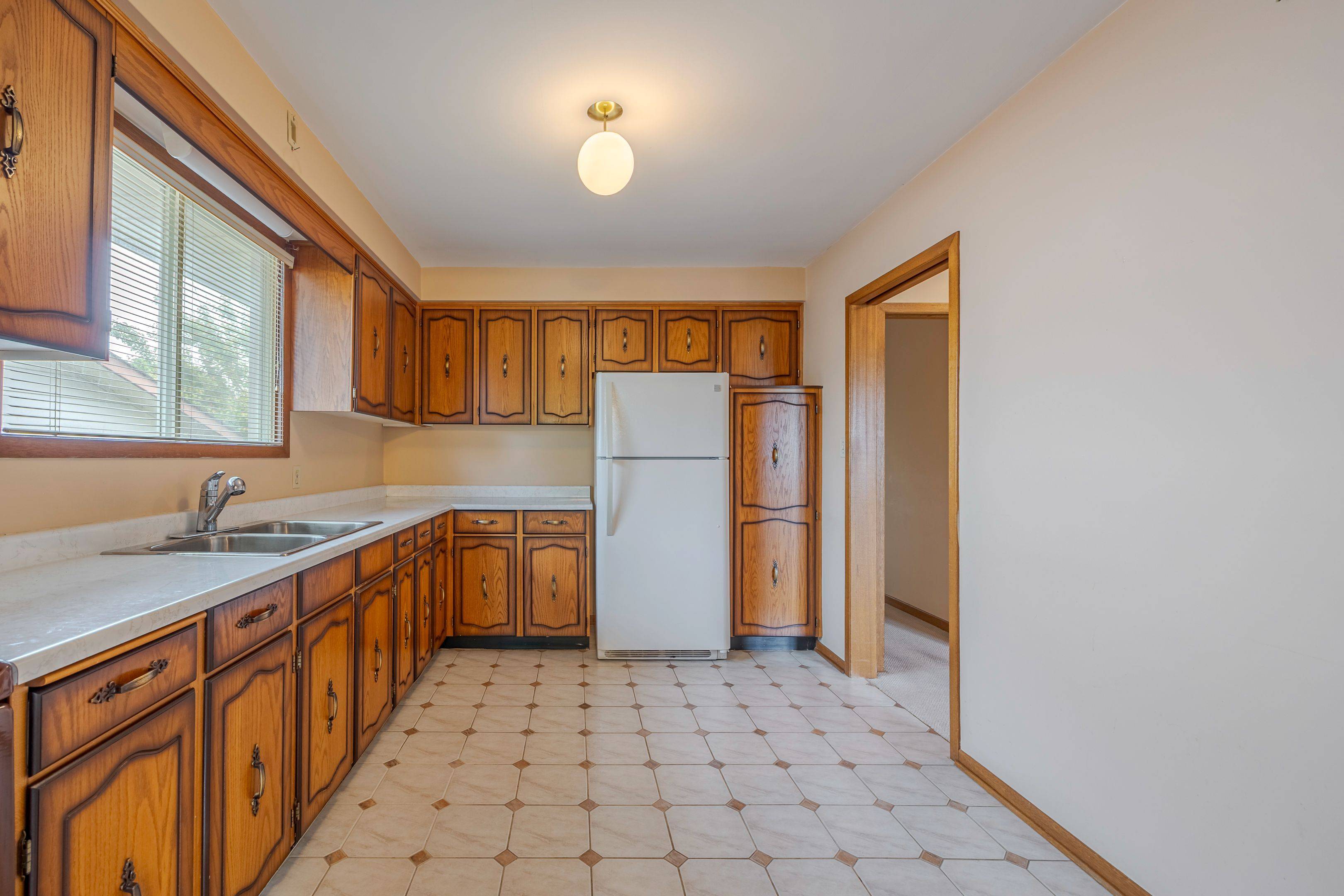3 Beds
2 Baths
3 Beds
2 Baths
Key Details
Property Type Single Family Home
Sub Type Detached
Listing Status Active
Purchase Type For Sale
Approx. Sqft 1100-1500
Subdivision 444 - Carlton/Bunting
MLS Listing ID X12210162
Style Bungalow-Raised
Bedrooms 3
Building Age 31-50
Annual Tax Amount $4,357
Tax Year 2025
Property Sub-Type Detached
Property Description
Location
Province ON
County Niagara
Community 444 - Carlton/Bunting
Area Niagara
Zoning R1
Rooms
Family Room No
Basement Finished, Full
Kitchen 2
Interior
Interior Features In-Law Capability, Primary Bedroom - Main Floor, Storage
Cooling Central Air
Fireplaces Number 1
Fireplaces Type Rec Room
Inclusions Fridge, Stove, Washer, Dryer, Basement Fridge, Basement Stove, Basement Freezer (All in "AS IS" condition)
Exterior
Exterior Feature Patio
Parking Features Private Double
Garage Spaces 1.0
Pool None
Roof Type Asphalt Shingle
Lot Frontage 50.4
Lot Depth 136.19
Total Parking Spaces 6
Building
Foundation Poured Concrete
Others
Senior Community Yes
"My job is to find and attract mastery-based agents to the office, protect the culture, and make sure everyone is happy! "






