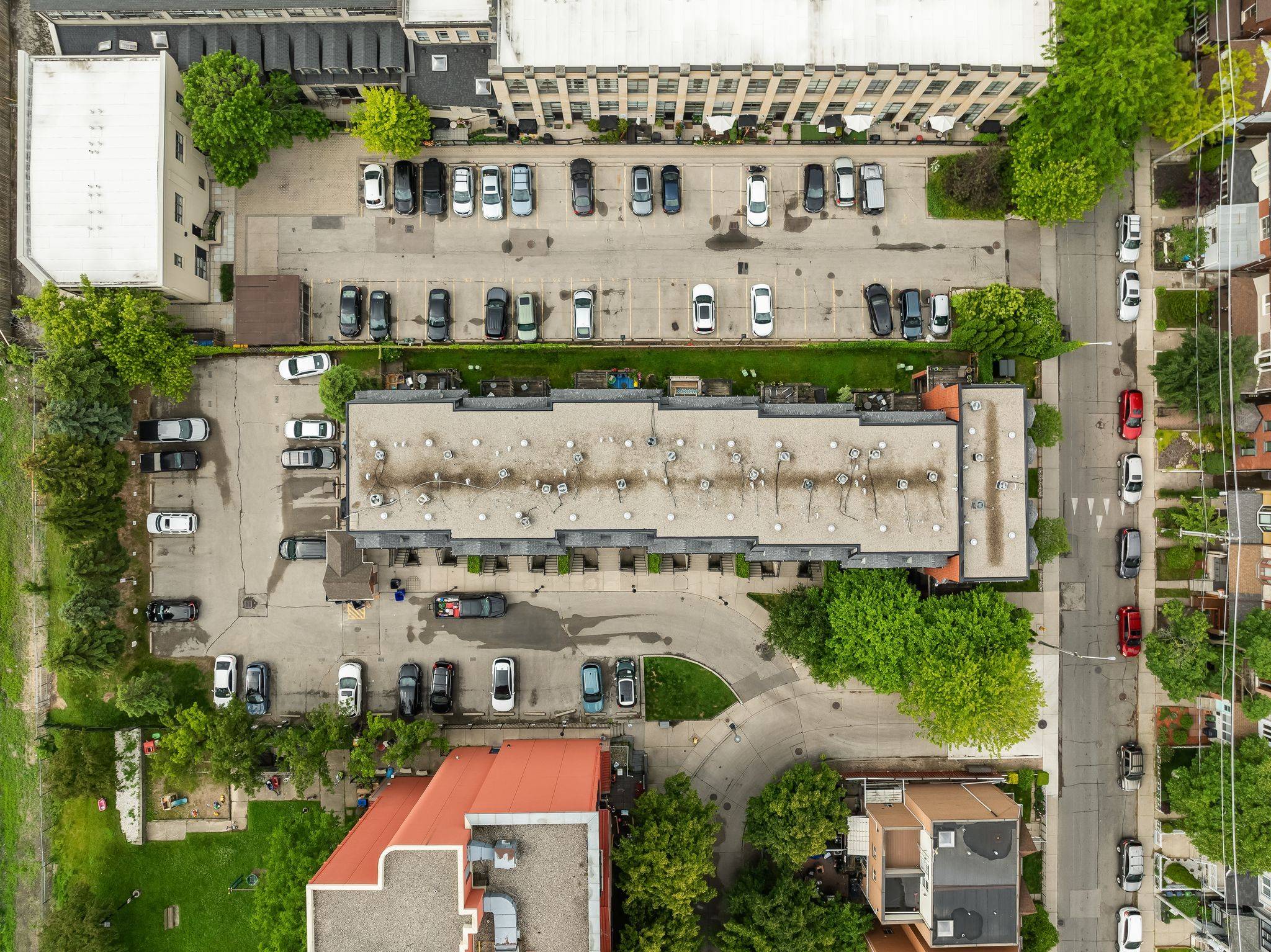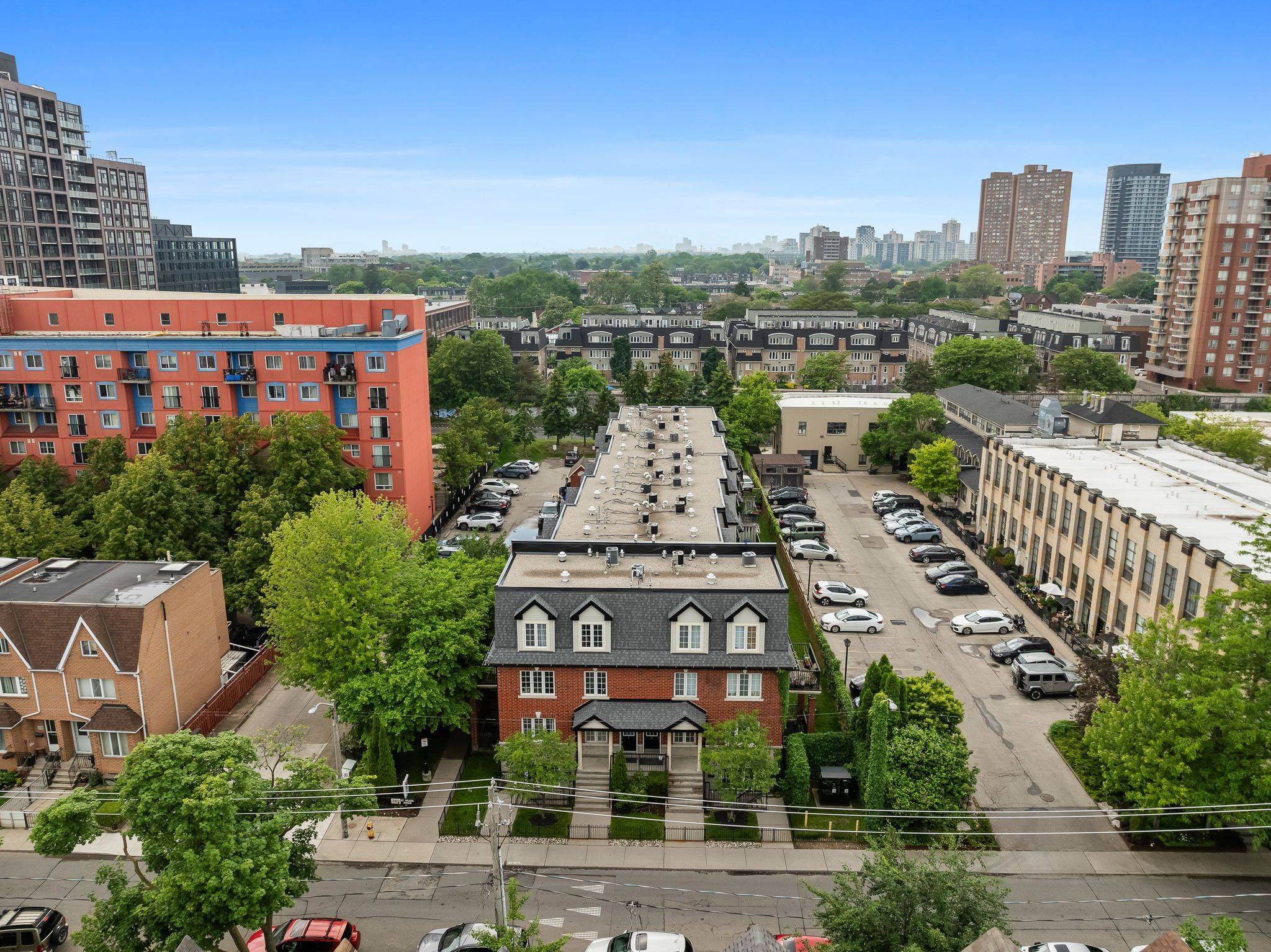3 Beds
2 Baths
3 Beds
2 Baths
Key Details
Property Type Townhouse
Sub Type Condo Townhouse
Listing Status Active
Purchase Type For Sale
Approx. Sqft 1000-1199
Subdivision Dufferin Grove
MLS Listing ID C12215171
Style 2-Storey
Bedrooms 3
HOA Fees $695
Annual Tax Amount $3,522
Tax Year 2025
Property Sub-Type Condo Townhouse
Property Description
Location
Province ON
County Toronto
Community Dufferin Grove
Area Toronto
Rooms
Family Room No
Basement None
Kitchen 1
Interior
Interior Features Other
Cooling Central Air
Fireplace No
Heat Source Gas
Exterior
Parking Features Surface
Exposure South East
Total Parking Spaces 1
Balcony Terrace
Building
Story 1
Unit Features Library,Park,Public Transit,School,Rec./Commun.Centre,Place Of Worship
Locker None
Others
Pets Allowed Restricted
"My job is to find and attract mastery-based agents to the office, protect the culture, and make sure everyone is happy! "






