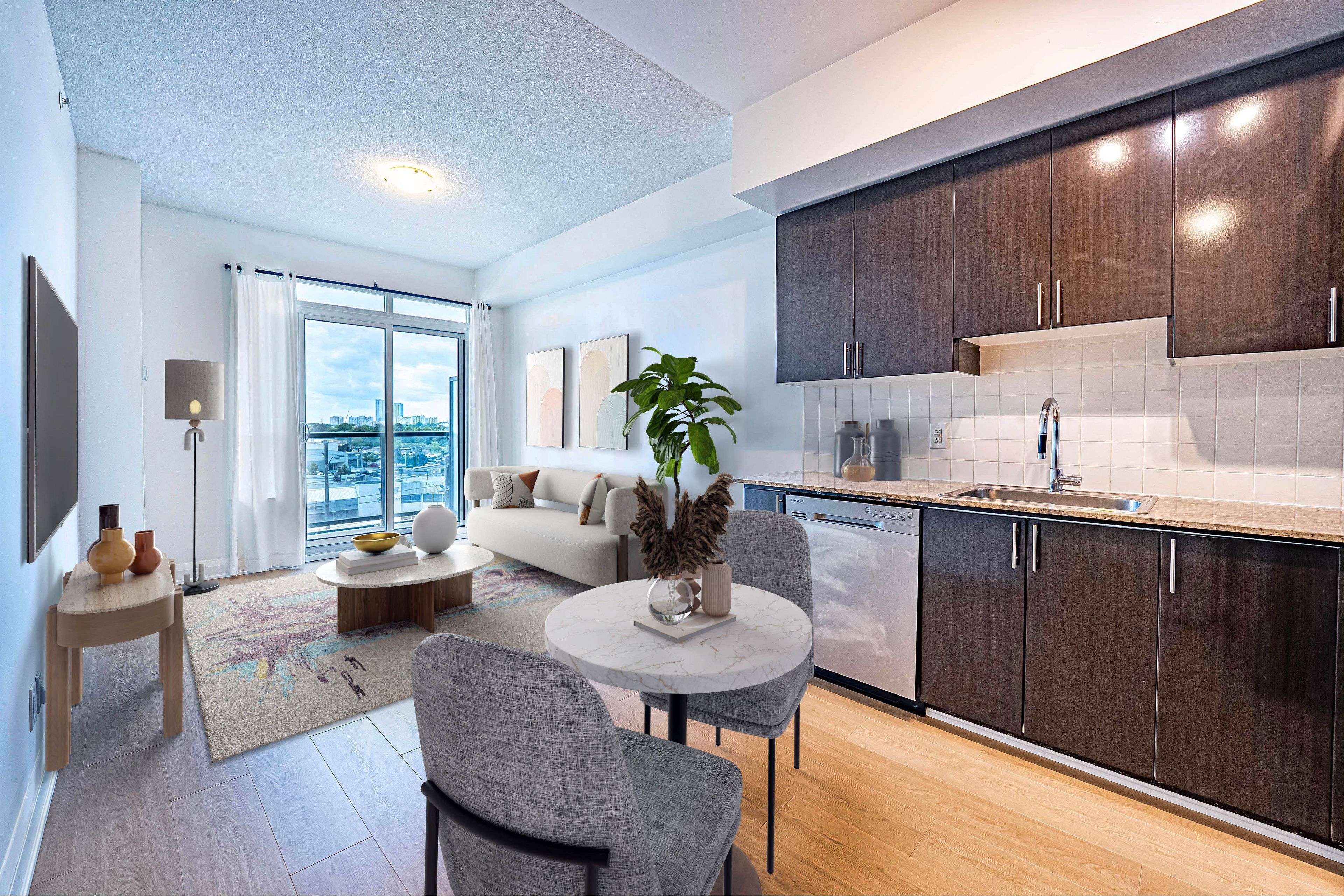2 Beds
1 Bath
2 Beds
1 Bath
Key Details
Property Type Condo
Sub Type Condo Apartment
Listing Status Active
Purchase Type For Sale
Approx. Sqft 600-699
Subdivision Thornhill
MLS Listing ID N12215172
Style Apartment
Bedrooms 2
HOA Fees $540
Building Age 0-5
Annual Tax Amount $2,359
Tax Year 2025
Property Sub-Type Condo Apartment
Property Description
Location
Province ON
County York
Community Thornhill
Area York
Rooms
Family Room No
Basement None
Kitchen 1
Separate Den/Office 1
Interior
Interior Features Carpet Free, Primary Bedroom - Main Floor
Heating Yes
Cooling Central Air
Fireplace No
Heat Source Gas
Exterior
Parking Features Underground
Garage Spaces 1.0
Waterfront Description None
Exposure West
Total Parking Spaces 1
Balcony Open
Building
Story 4
Unit Features Clear View,Library,Park,Public Transit,Rec./Commun.Centre,School
Locker Owned
Others
Pets Allowed Restricted
Virtual Tour https://westbluemedia.com/0625/7161yonge418_.html
"My job is to find and attract mastery-based agents to the office, protect the culture, and make sure everyone is happy! "






