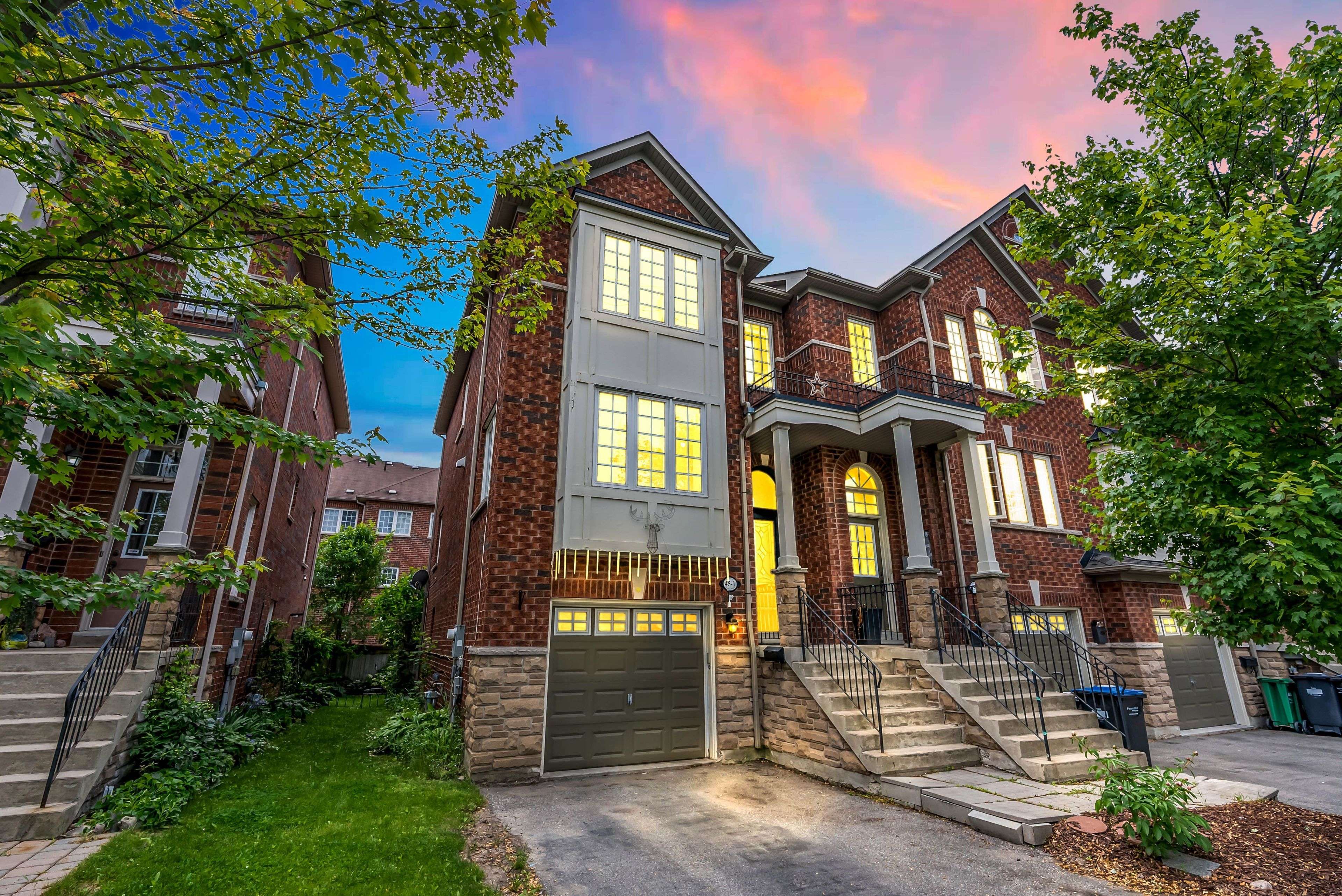3 Beds
3 Baths
3 Beds
3 Baths
Key Details
Property Type Townhouse
Sub Type Att/Row/Townhouse
Listing Status Active
Purchase Type For Sale
Approx. Sqft 1100-1500
Subdivision Downtown Brampton
MLS Listing ID W12224509
Style 2-Storey
Bedrooms 3
Annual Tax Amount $4,814
Tax Year 2025
Property Sub-Type Att/Row/Townhouse
Property Description
Location
Province ON
County Peel
Community Downtown Brampton
Area Peel
Rooms
Family Room Yes
Basement Finished with Walk-Out, Separate Entrance
Kitchen 1
Interior
Interior Features Auto Garage Door Remote, In-Law Capability
Cooling Central Air
Fireplace Yes
Heat Source Gas
Exterior
Parking Features Available
Garage Spaces 1.0
Pool None
Roof Type Shingles
Lot Frontage 24.89
Lot Depth 79.37
Total Parking Spaces 3
Building
Foundation Brick, Concrete
Others
Virtual Tour https://tourwizard.net/45-mcmurchy-avenue-north-unit-1-brampton/nb/
"My job is to find and attract mastery-based agents to the office, protect the culture, and make sure everyone is happy! "






