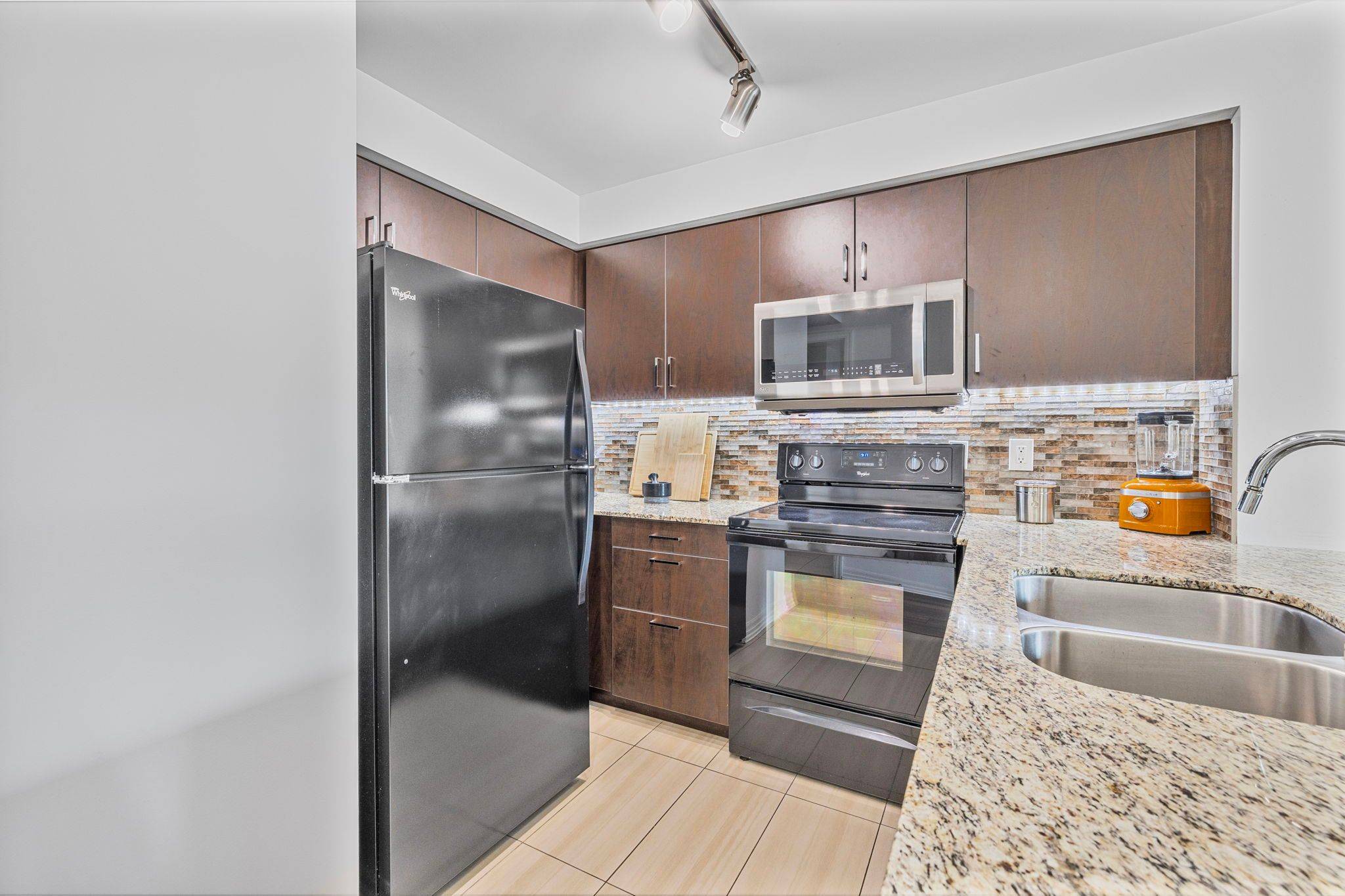2 Beds
1 Bath
2 Beds
1 Bath
Key Details
Property Type Condo
Sub Type Condo Apartment
Listing Status Active
Purchase Type For Sale
Approx. Sqft 600-699
Subdivision West Humber-Clairville
MLS Listing ID W12226567
Style Apartment
Bedrooms 2
HOA Fees $673
Building Age 6-10
Annual Tax Amount $2,085
Tax Year 2024
Property Sub-Type Condo Apartment
Property Description
Location
Province ON
County Toronto
Community West Humber-Clairville
Area Toronto
Rooms
Family Room Yes
Basement None
Kitchen 1
Separate Den/Office 1
Interior
Interior Features Primary Bedroom - Main Floor, Storage Area Lockers
Cooling Central Air
Fireplace No
Heat Source Gas
Exterior
Garage Spaces 1.0
Waterfront Description None
Exposure East
Total Parking Spaces 1
Balcony Open
Building
Story 4
Unit Features Park,Public Transit
Locker Owned
Others
Pets Allowed Restricted
Virtual Tour https://www.youtube.com/watch?v=VR8lae86Msc
"My job is to find and attract mastery-based agents to the office, protect the culture, and make sure everyone is happy! "






