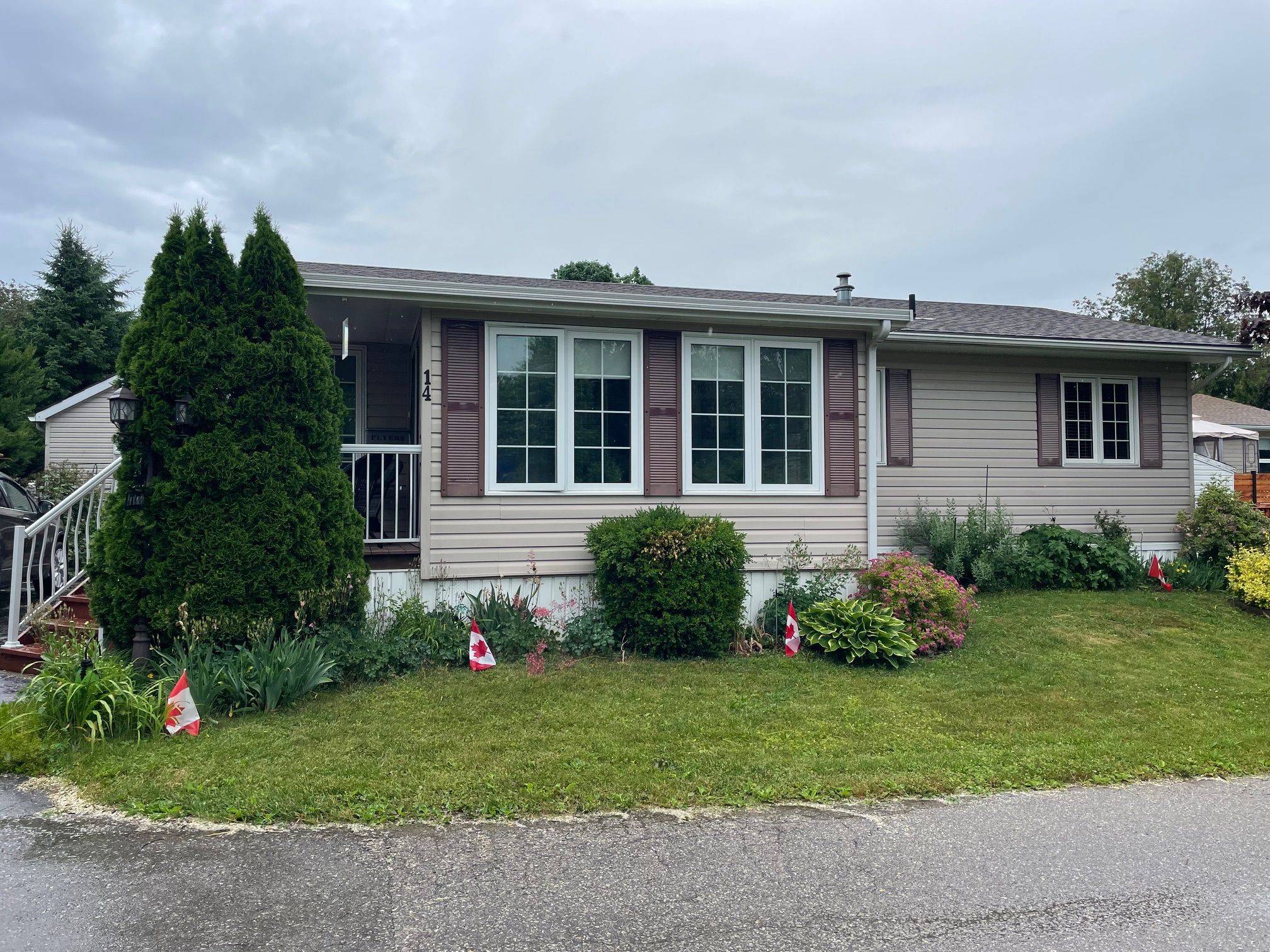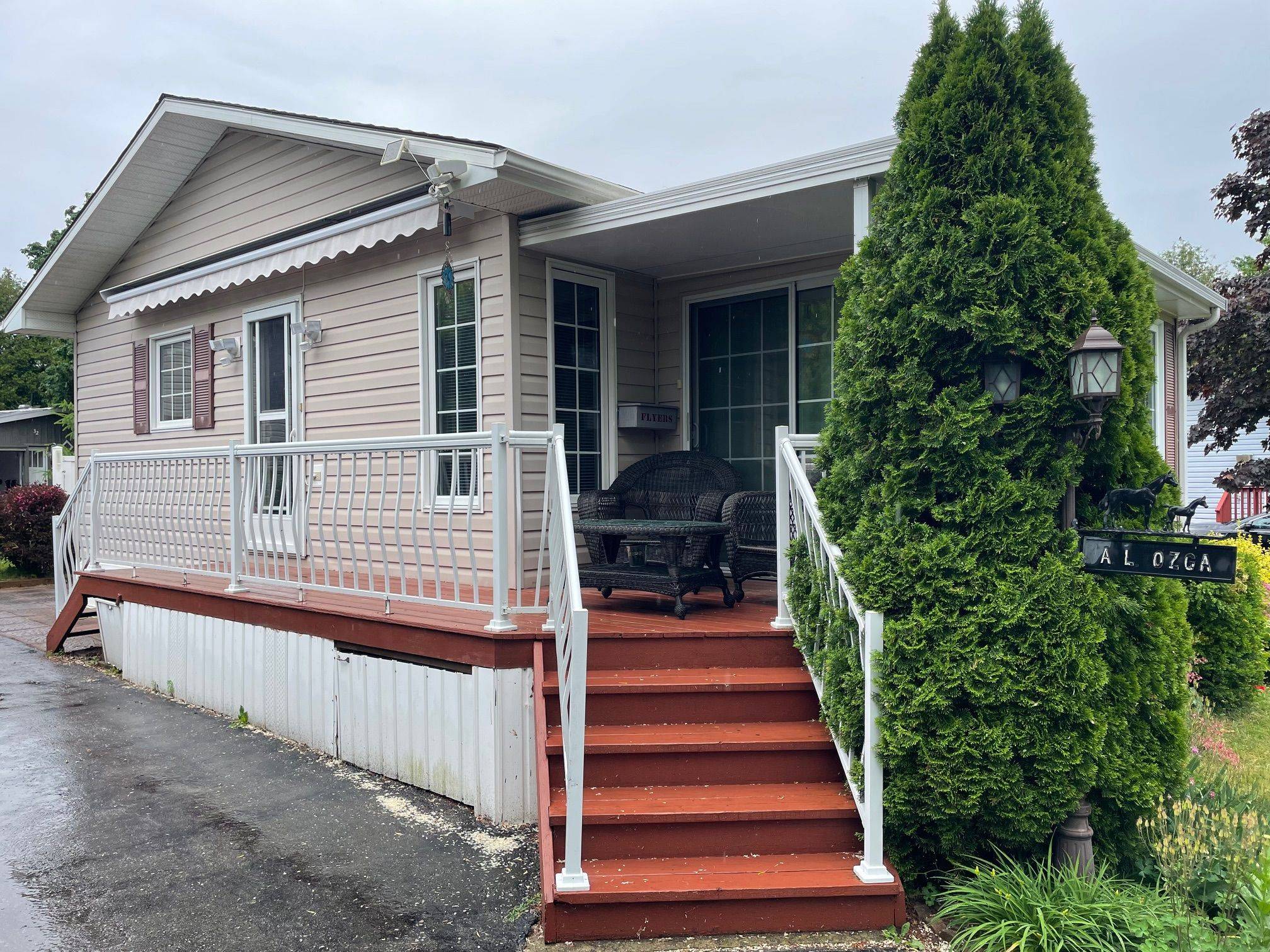4 Beds
2 Baths
4 Beds
2 Baths
Key Details
Property Type Single Family Home
Sub Type Modular Home
Listing Status Active
Purchase Type For Sale
Approx. Sqft 1100-1500
Subdivision Colborne Twp
MLS Listing ID X12236440
Style Bungalow
Bedrooms 4
Building Age 16-30
Annual Tax Amount $1,244
Tax Year 2024
Property Sub-Type Modular Home
Property Description
Location
Province ON
County Huron
Community Colborne Twp
Area Huron
Rooms
Family Room No
Basement None
Kitchen 2
Separate Den/Office 2
Interior
Interior Features Primary Bedroom - Main Floor, Propane Tank, Water Heater Owned, Water Softener
Cooling Central Air
Fireplace No
Heat Source Propane
Exterior
Exterior Feature Awnings, Landscaped, Lighting, Patio, Privacy, Porch, Year Round Living
Parking Features Private
Pool Community, Inground
View Creek/Stream, Forest
Roof Type Asphalt Shingle
Road Frontage Highway, Paved Road, Private Road, Year Round Private Road
Total Parking Spaces 2
Building
Unit Features Beach,Golf,Hospital,Marina,Rec./Commun.Centre,School Bus Route
Foundation Piers, Slab
Others
Security Features Carbon Monoxide Detectors,Smoke Detector
"My job is to find and attract mastery-based agents to the office, protect the culture, and make sure everyone is happy! "






