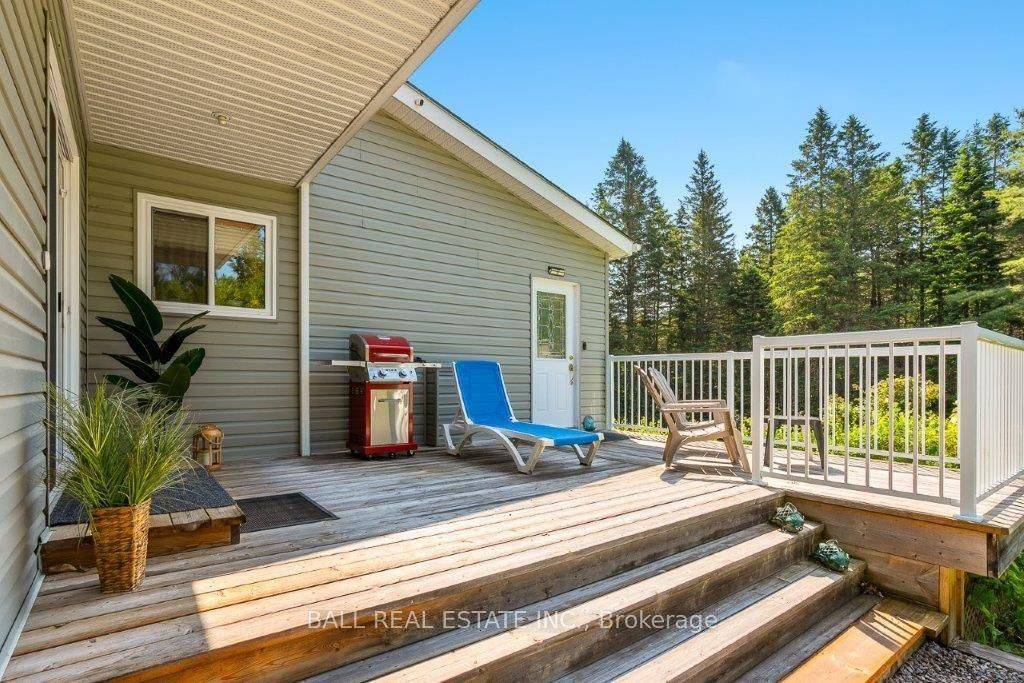4 Beds
2 Baths
50 Acres Lot
4 Beds
2 Baths
50 Acres Lot
Key Details
Property Type Single Family Home
Sub Type Detached
Listing Status Active
Purchase Type For Sale
Approx. Sqft 700-1100
Subdivision Harcourt
MLS Listing ID X12241935
Style Bungalow
Bedrooms 4
Building Age 31-50
Annual Tax Amount $1,416
Tax Year 2025
Lot Size 50.000 Acres
Property Sub-Type Detached
Property Description
Location
Province ON
County Haliburton
Community Harcourt
Area Haliburton
Rooms
Family Room No
Basement Partially Finished
Kitchen 1
Separate Den/Office 2
Interior
Interior Features Primary Bedroom - Main Floor, Water Heater Owned, Water Treatment
Cooling None
Fireplace No
Heat Source Propane
Exterior
Exterior Feature Deck, Landscaped, Privacy, Porch Enclosed, Private Pond, Year Round Living
Parking Features Mutual
Garage Spaces 1.0
Pool None
Waterfront Description None
View Pond, Trees/Woods
Roof Type Asphalt Shingle
Topography Wooded/Treed
Lot Frontage 443.0
Lot Depth 2281.0
Total Parking Spaces 8
Building
Unit Features Lake/Pond,Rolling,Wooded/Treed
Foundation Block
"My job is to find and attract mastery-based agents to the office, protect the culture, and make sure everyone is happy! "






