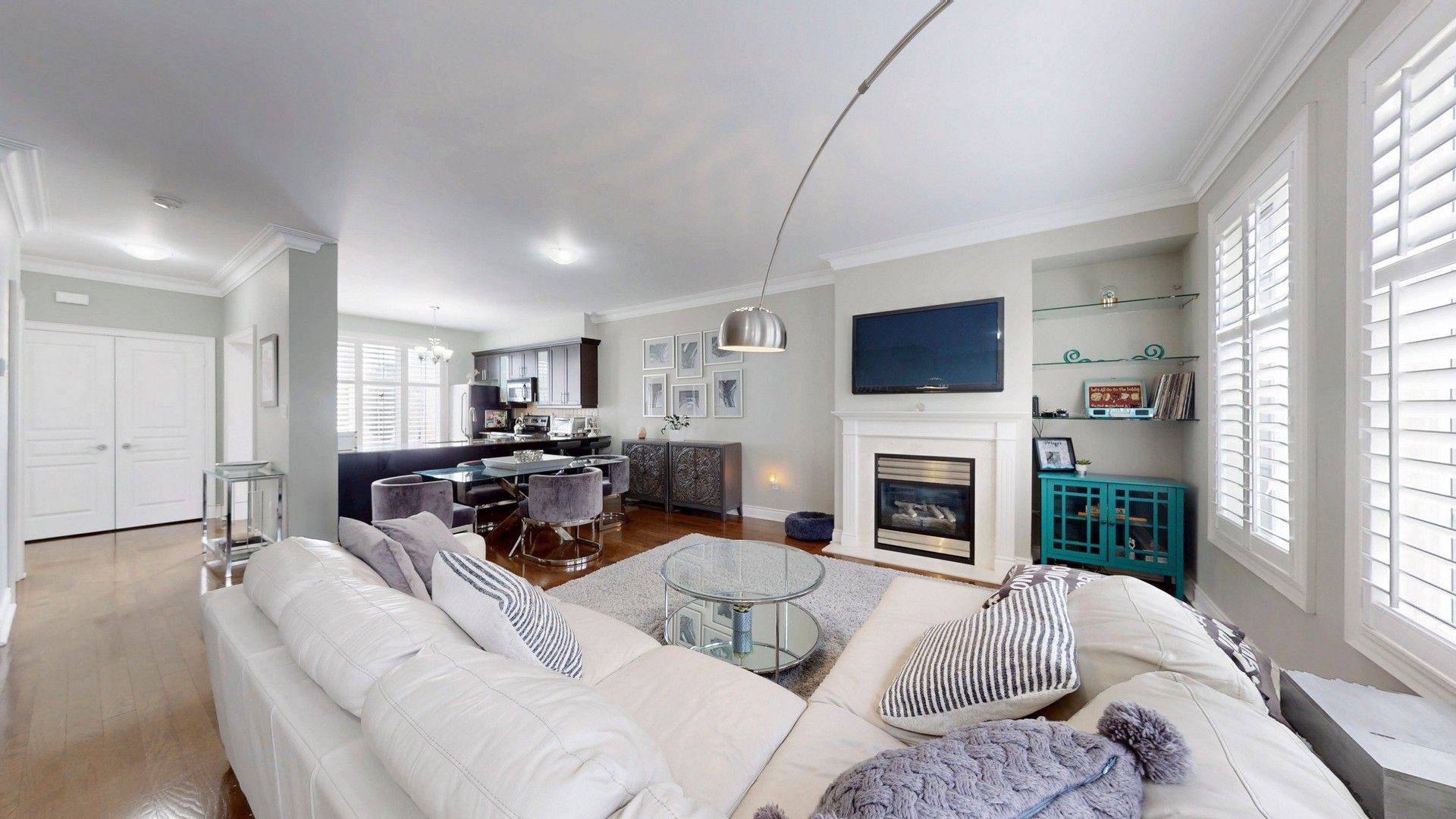REQUEST A TOUR If you would like to see this home without being there in person, select the "Virtual Tour" option and your agent will contact you to discuss available opportunities.
In-PersonVirtual Tour
$ 3,650
2 Beds
3 Baths
$ 3,650
2 Beds
3 Baths
Key Details
Property Type Condo
Sub Type Common Element Condo
Listing Status Active
Purchase Type For Rent
Approx. Sqft 1400-1599
Subdivision Bolton West
MLS Listing ID W12243162
Style 3-Storey
Bedrooms 2
Property Sub-Type Common Element Condo
Property Description
Step into luxury with this exceptionally spacious true executive townhome (NOT a regular townhome) with 2 Car Garage + 2 parking driveway, overly spacious, modern finishes. The full open-concept kitchen boasts upgraded granite countertops, stylish backsplash, and a breakfast bar that is perfect for casual dining, SS Appliances. The large family room is anchored by a cozy gas fireplace, ideal for entertaining or relaxing evenings. The Main Floors Feature soaring 9 ft ceilings, and elegant crown molding throughout. backyard looking balcony,Both generously sized bedrooms offer full baths offering comfort and privacy. Huge ensuite with double sink & soaker tub and standing shower. Both bedrooms have walk in closets, Bedrooms level laundry room, Beautifully painted, Walkout & Finished basement, Oak stairs, windows dressed with California Shutters. Enjoy ample natural light streaming through California-shuttered windows and appreciate the peace and quiet of this well-maintained community. Pot lights and large windows keeps the house bright night and day. Snow plowed from driveways, backyard grass cut by management. This home includes three AI-enabled appliances, a brand-new washer, dryer, and dishwasherbringing smart convenience to your daily routine. Access from garage into the house, Garage door opener.
Location
Province ON
County Peel
Community Bolton West
Area Peel
Rooms
Family Room Yes
Basement Finished with Walk-Out
Kitchen 1
Interior
Interior Features Auto Garage Door Remote
Cooling Central Air
Fireplaces Type Natural Gas
Fireplace Yes
Heat Source Gas
Exterior
Exterior Feature Patio
Garage Spaces 2.0
View Trees/Woods
Exposure East
Total Parking Spaces 4
Balcony Open
Building
Locker None
Others
Pets Allowed No
Listed by ROYAL LEPAGE CERTIFIED REALTY
"My job is to find and attract mastery-based agents to the office, protect the culture, and make sure everyone is happy! "






