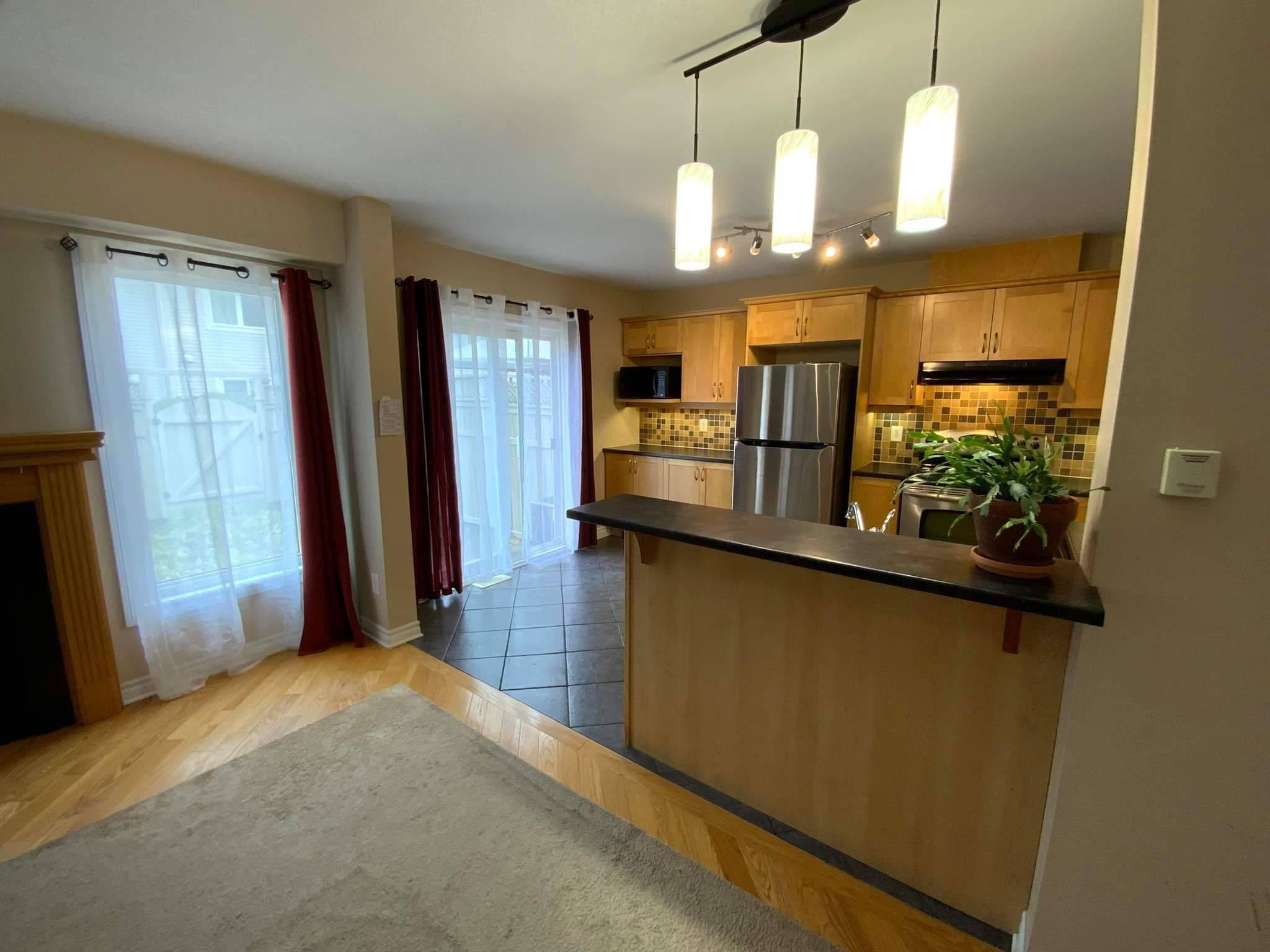REQUEST A TOUR If you would like to see this home without being there in person, select the "Virtual Tour" option and your agent will contact you to discuss available opportunities.
In-PersonVirtual Tour
$ 2,500
2 Beds
3 Baths
$ 2,500
2 Beds
3 Baths
Key Details
Property Type Townhouse
Sub Type Att/Row/Townhouse
Listing Status Active
Purchase Type For Rent
Approx. Sqft 1100-1500
Subdivision 7711 - Barrhaven - Half Moon Bay
MLS Listing ID X12243230
Style 2-Storey
Bedrooms 2
Property Sub-Type Att/Row/Townhouse
Property Description
Welcome to this beautifully maintained open-concept townhome in the desirable community of Half Moon Bay! Perfect for young professionals, small families, or those looking to downsize, this stylish home offers a bright and functional layout. Enjoy hardwood flooring in the spacious living and dining areas, a modern kitchen with stainless steel appliances, an island, and generous counter spaceideal for cooking and entertaining. The large primary bedroom features a walk-in closet, accompanied by two additional well-sized bedrooms. The lower-level recreation room with a full 3-piece bathroom provides great flexibility for a home office, gym, or guest suite. Step outside to a fully fenced backyard with interlock patioperfect for summer BBQs and outdoor relaxation. Conveniently located near parks, schools, and transit.Available now at an attractive price of $2,500/monthdont miss out!
Location
Province ON
County Ottawa
Community 7711 - Barrhaven - Half Moon Bay
Area Ottawa
Rooms
Family Room No
Basement Finished
Kitchen 1
Interior
Interior Features None
Cooling Central Air
Fireplace Yes
Heat Source Gas
Exterior
Garage Spaces 1.0
Pool None
Waterfront Description None
Roof Type Asphalt Shingle
Lot Frontage 23.0
Lot Depth 82.02
Total Parking Spaces 2
Building
Foundation Concrete
Listed by TRU REALTY
"My job is to find and attract mastery-based agents to the office, protect the culture, and make sure everyone is happy! "






