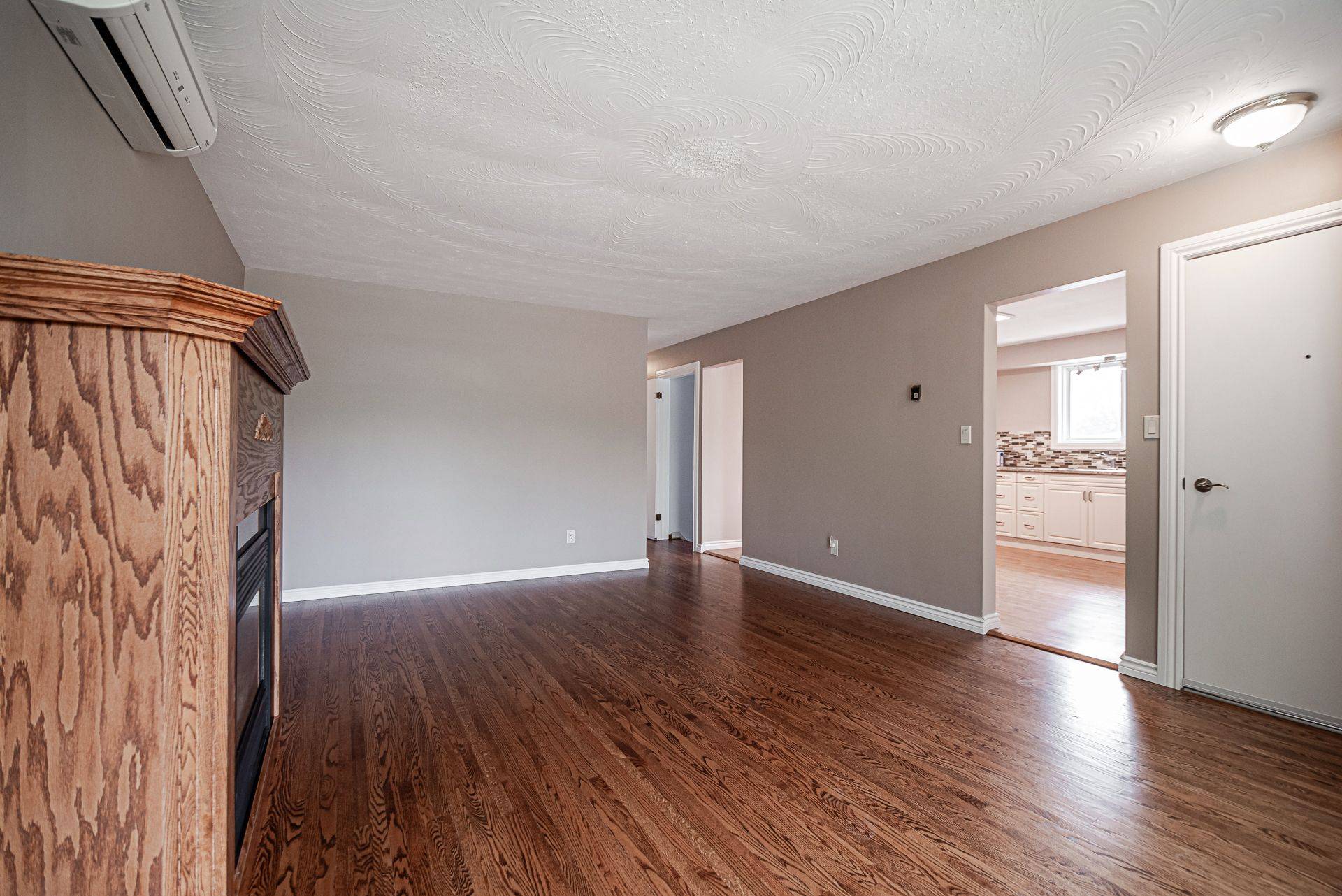6 Beds
2 Baths
6 Beds
2 Baths
Key Details
Property Type Single Family Home
Sub Type Detached
Listing Status Active
Purchase Type For Sale
Approx. Sqft 2000-2500
Subdivision O'Neill
MLS Listing ID E12250662
Style 2-Storey
Bedrooms 6
Annual Tax Amount $5,756
Tax Year 2024
Property Sub-Type Detached
Property Description
Location
Province ON
County Durham
Community O'Neill
Area Durham
Rooms
Family Room No
Basement Walk-Out, Partially Finished
Kitchen 2
Separate Den/Office 3
Interior
Interior Features Accessory Apartment, Carpet Free, Primary Bedroom - Main Floor, Separate Heating Controls
Cooling Wall Unit(s)
Fireplaces Type Natural Gas
Fireplace Yes
Heat Source Electric
Exterior
Parking Features Private
Pool None
Waterfront Description None
Roof Type Asphalt Shingle
Lot Frontage 60.05
Lot Depth 179.71
Total Parking Spaces 5
Building
Foundation Concrete Block
"My job is to find and attract mastery-based agents to the office, protect the culture, and make sure everyone is happy! "






