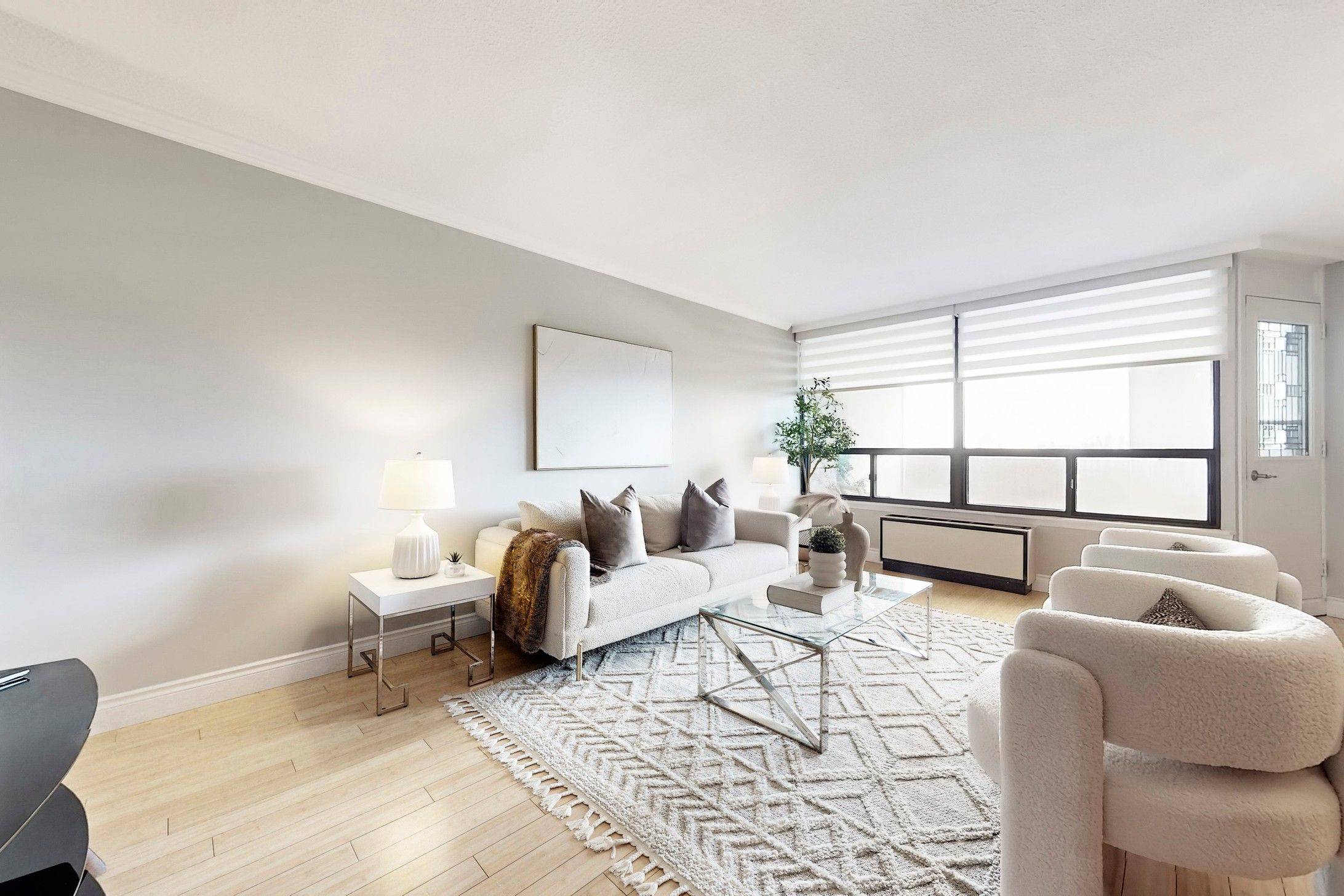2 Beds
2 Baths
2 Beds
2 Baths
Key Details
Property Type Condo
Sub Type Condo Apartment
Listing Status Active
Purchase Type For Sale
Approx. Sqft 1000-1199
Subdivision Markland Wood
MLS Listing ID W12255047
Style Multi-Level
Bedrooms 2
HOA Fees $1,358
Building Age 31-50
Annual Tax Amount $2,986
Tax Year 2025
Property Sub-Type Condo Apartment
Property Description
Location
Province ON
County Toronto
Community Markland Wood
Area Toronto
Rooms
Family Room No
Basement None
Kitchen 1
Interior
Interior Features Auto Garage Door Remote, Bar Fridge
Cooling Wall Unit(s)
Fireplace No
Heat Source Electric
Exterior
Parking Features Mutual
Garage Spaces 1.0
Exposure West
Total Parking Spaces 1
Balcony Open
Building
Story 8
Locker None
Others
Pets Allowed Restricted
Virtual Tour https://www.winsold.com/tour/412122
"My job is to find and attract mastery-based agents to the office, protect the culture, and make sure everyone is happy! "






