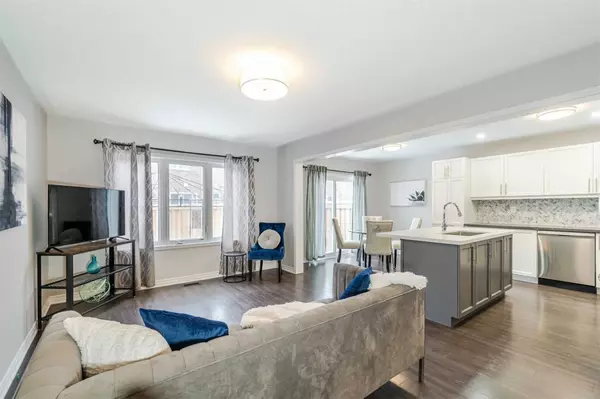$926,900
For more information regarding the value of a property, please contact us for a free consultation.
3 Beds
3 Baths
SOLD DATE : 03/23/2023
Key Details
Property Type Townhouse
Sub Type Att/Row/Townhouse
Listing Status Sold
Purchase Type For Sale
MLS Listing ID W5871141
Sold Date 03/23/23
Style 2-Storey
Bedrooms 3
Annual Tax Amount $3,144
Tax Year 2022
Property Description
Modern Charm And Carefree Living Await In This Stunning 3 Bedroom, 2.5 Washroom Home. The Open-Concept Main Floor Offers A Showstopping Kitchen With Gleaming Stone Counters, A Breathtaking Contrasting Island, And A Full-Sized Pantry That Will Have You Double Checking You're Not In A Detached, With All Of That Storage Space. Your Enviable Wood Staircase Leads To 3 Generous Bedrooms, 2 Full Baths, And Two Walk-In Closets! Fresh Modern Upgrades Around Each Corner, *No Sidewalk* Means 3 Car Parking For You To Enjoy! Steps To Boundless Walking Trails, Soccer Fields, Playgrounds, Schools, Grocery Stores, And More, This Location Will Not Disappoint. Check Out The Full Media Page With Links To Absolutely Everything - Watch The Video Tour, Browse The Photos, Or Drive The 3D Tour And Zoom In On Absolutely Everything So You Can See How Well Cared For This Home Is! "Move In And Enjoy" And "Shows 10+" Are Cheesy Overused Tag Lines That Are Actually True Here!
Location
Province ON
County Halton
Rooms
Family Room No
Basement Unfinished
Kitchen 1
Interior
Cooling Central Air
Exterior
Garage Private
Garage Spaces 3.0
Pool None
Total Parking Spaces 3
Others
Senior Community Yes
Read Less Info
Want to know what your home might be worth? Contact us for a FREE valuation!

Our team is ready to help you sell your home for the highest possible price ASAP

"My job is to find and attract mastery-based agents to the office, protect the culture, and make sure everyone is happy! "
130 King St. W. Unit 1800B, M5X1E3, Toronto, Ontario, Canada






