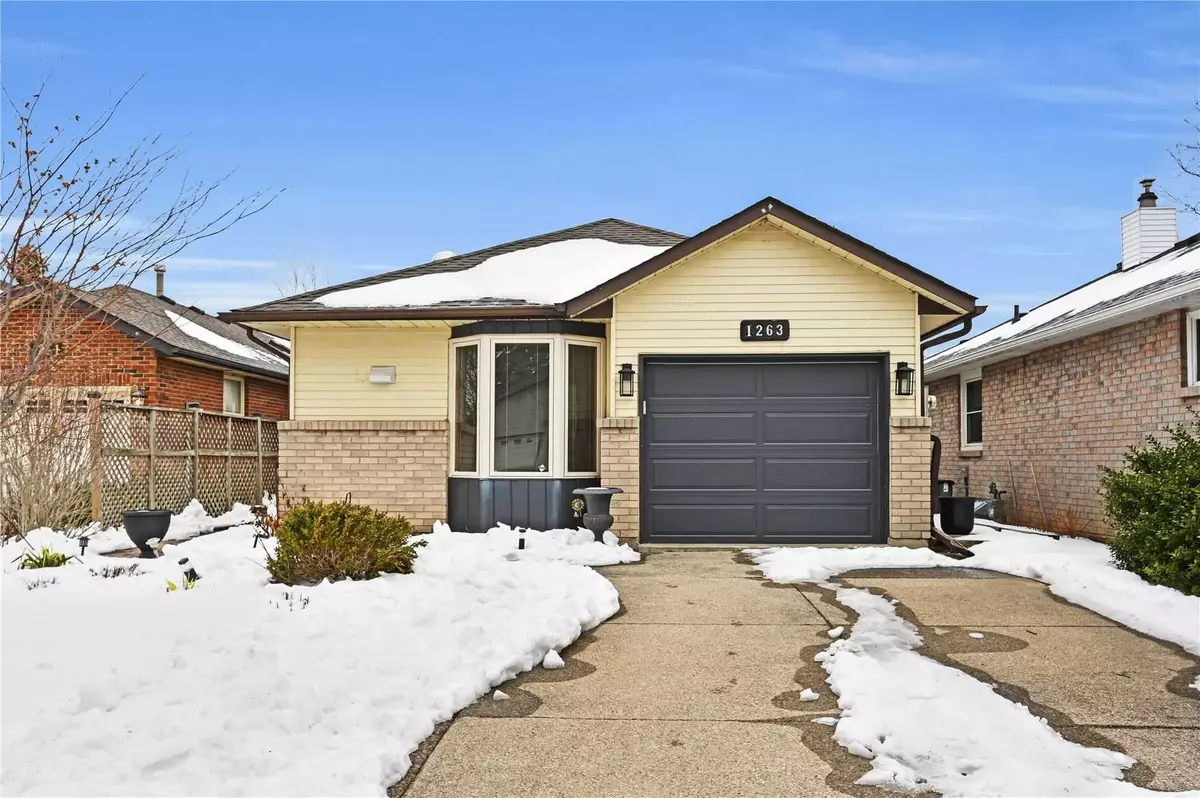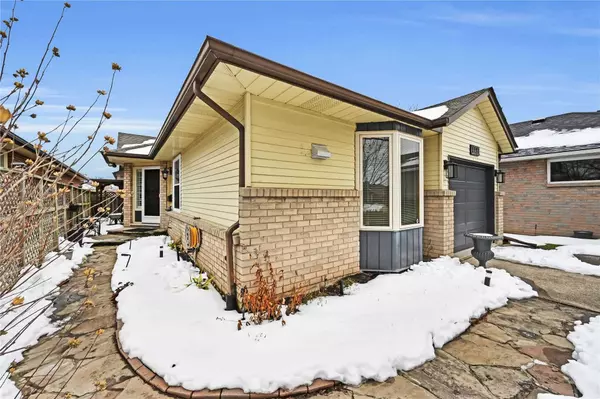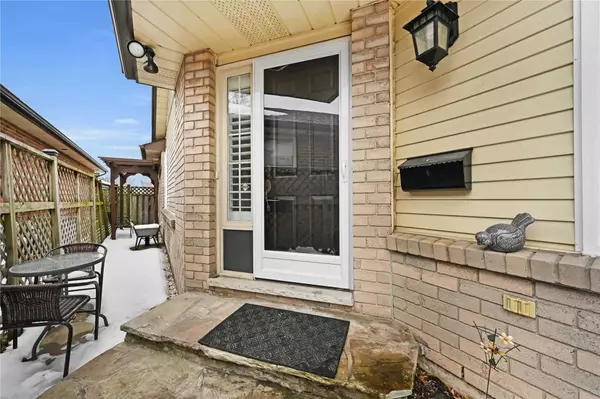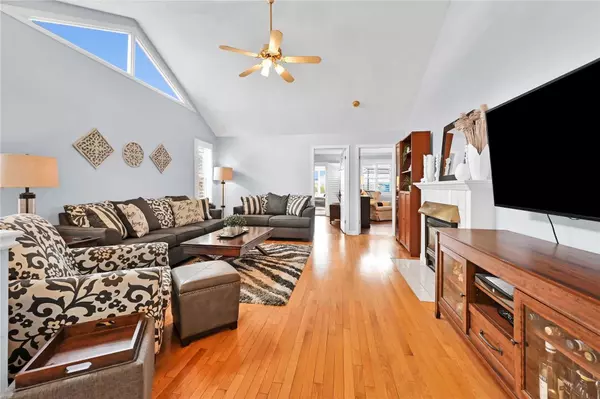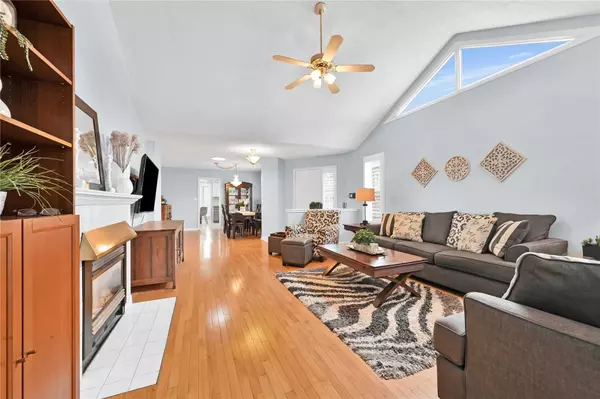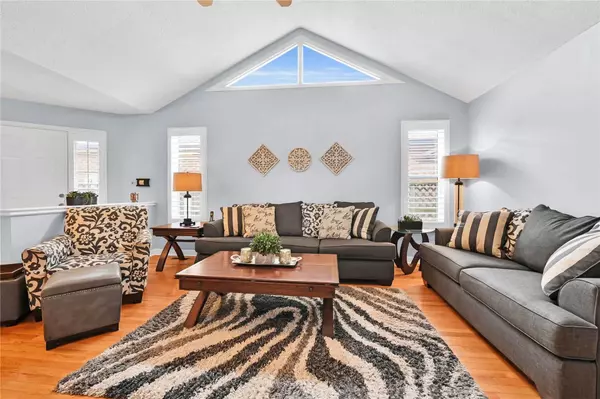$1,149,900
For more information regarding the value of a property, please contact us for a free consultation.
4 Beds
3 Baths
SOLD DATE : 06/28/2023
Key Details
Property Type Single Family Home
Sub Type Detached
Listing Status Sold
Purchase Type For Sale
Subdivision Uptown
MLS Listing ID W5947783
Sold Date 06/28/23
Style Bungalow
Bedrooms 4
Annual Tax Amount $4,722
Tax Year 2022
Property Sub-Type Detached
Property Description
Welcome Home! This Beautiful 4 Bedroom Bungalow Is Nestled On A Quiet Crescent In The Heart Of The Highly Desired Maples Community. A Spacious And Bright Foyer With Lofted Ceilings Welcomes You. Move Through The Recently Refaced And Updated Kitchen, Living And Dining Spaces To Your Primary Bedroom With Ensuite 4 Piece Bath, And Second Bedroom Or Office/Den. A 3 Piece Bath With Convenient Bedroom Level Laundry, And Third Bedroom Completes The Spacious Main Floor. Downstairs You Will Find An Extra Large Rec Room, A Second 4 Piece Bath, A Fourth Generously Sized Bedroom With Walk In Cedar Lined Closet, And A Large Unfinished Room For Storage. Newer Carpets And Paint Throughout. The Fully Fenced In Backyard With A Large Sun Room And Wooden Deck, Is Simply Landscaped And Easy To Maintain, Adding Additional Living And Entertaining Space To This Well Designed Home. Private Driveway With Parking For 4 Cars. Close To All Amenities That The Burlington Core Has To Offer. Don't Miss Out, Book Your
Location
Province ON
County Halton
Community Uptown
Area Halton
Rooms
Family Room Yes
Basement Partially Finished
Main Level Bedrooms 2
Kitchen 1
Separate Den/Office 1
Interior
Cooling Central Air
Exterior
Parking Features Private Double
Garage Spaces 1.0
Pool None
Lot Frontage 41.34
Lot Depth 123.37
Total Parking Spaces 5
Others
Senior Community Yes
Read Less Info
Want to know what your home might be worth? Contact us for a FREE valuation!

Our team is ready to help you sell your home for the highest possible price ASAP
"My job is to find and attract mastery-based agents to the office, protect the culture, and make sure everyone is happy! "
130 King St. W. Unit 1800B, M5X1E3, Toronto, Ontario, Canada

