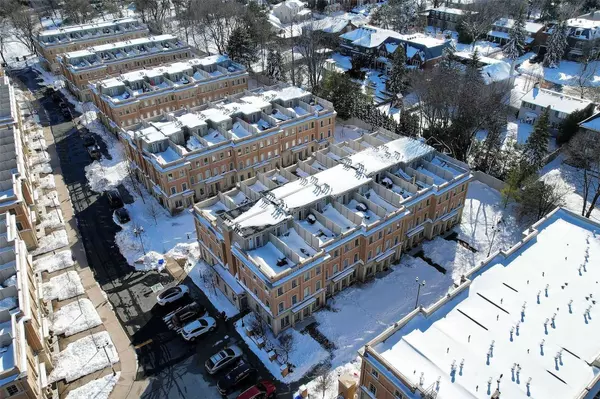$1,399,770
For more information regarding the value of a property, please contact us for a free consultation.
4 Beds
3 Baths
SOLD DATE : 05/23/2023
Key Details
Property Type Condo
Sub Type Condo Townhouse
Listing Status Sold
Purchase Type For Sale
Approx. Sqft 1600-1799
Subdivision Bridle Path-Sunnybrook-York Mills
MLS Listing ID C5952369
Sold Date 05/23/23
Style 3-Storey
Bedrooms 4
HOA Fees $402
Annual Tax Amount $5,370
Tax Year 2022
Property Sub-Type Condo Townhouse
Property Description
Welcome To The Prestigious Lawrence Park Neighbourhood Surrounded By Luxury Homes & Prestigious Schools, This 4 Level Executive End Unit Townhomes Is In The Heart Of Rich, Historic And Medically Acclaimed Area Where All Health Interventions Is At Its Core. Top Rated School Zone (Toronto French School, Crescent School, Blythwood Jr. Ps, York University Glendon Campus). Step To Ttc, Park, Hospital, Notable Clubs And Gourmet Dining. This Executive Town, Feels Like A Semi Is Fully Renovated, New Paint, New Light Fixtures, Real Hardwood Floors Throughout, Featuring 3 Bedroom With 3 Full Bathroom, New Updated Kitchen, Newer Stainless Steel Appliances, Washer & Dryer, Open Concept Living, Dining Kitchen Area, Fully Finished Lower Level With Direct Access To Designated Parking In Front Of Unit, Large Private Rooftop Terrace With Built In Gas Line For Bbq, Fully Finished Wood Decking W/ Beautiful Sunrise & Sunset Views,.This Move In Ready Home. Come & Have A Look, This Home A Must Find!
Location
Province ON
County Toronto
Community Bridle Path-Sunnybrook-York Mills
Area Toronto
Zoning Residential
Rooms
Family Room No
Basement Finished
Kitchen 1
Separate Den/Office 1
Interior
Cooling Central Air
Exterior
Parking Features Underground
Garage Spaces 1.0
Amenities Available Visitor Parking
Exposure South
Total Parking Spaces 1
Building
Locker None
Others
Senior Community Yes
Pets Allowed Restricted
Read Less Info
Want to know what your home might be worth? Contact us for a FREE valuation!

Our team is ready to help you sell your home for the highest possible price ASAP
"My job is to find and attract mastery-based agents to the office, protect the culture, and make sure everyone is happy! "
130 King St. W. Unit 1800B, M5X1E3, Toronto, Ontario, Canada






