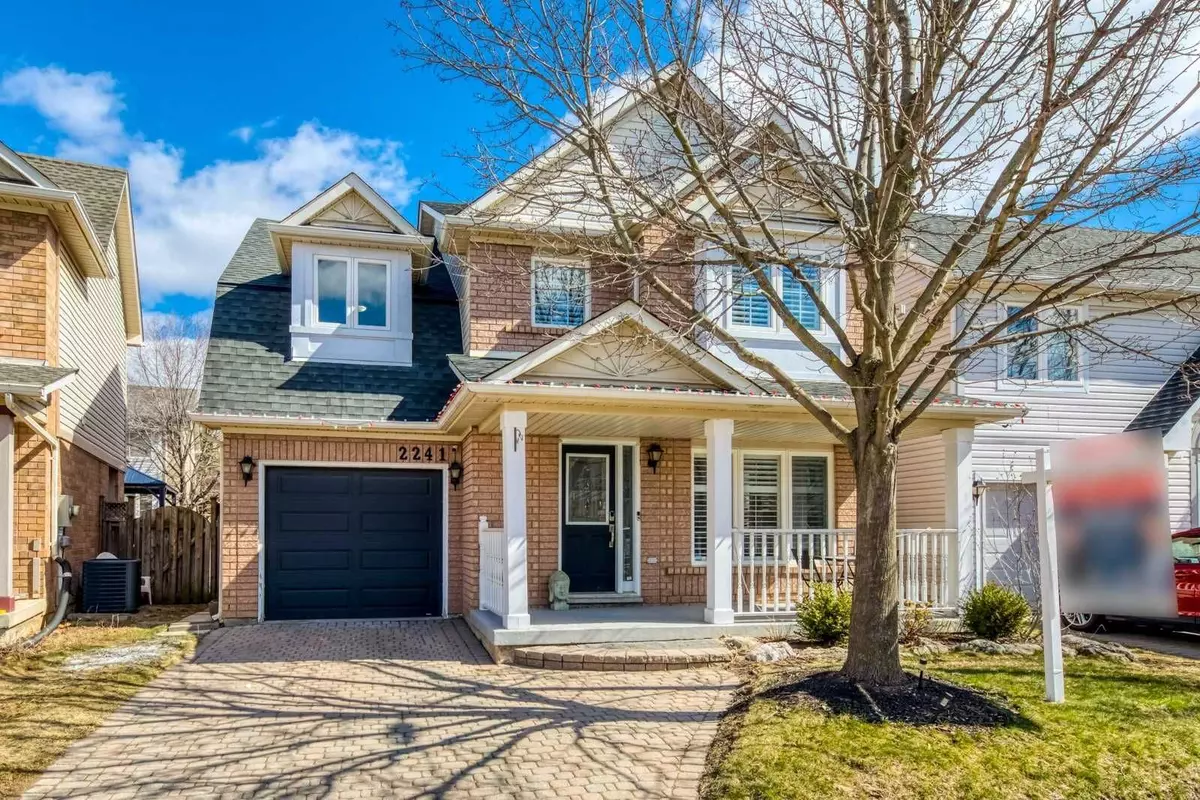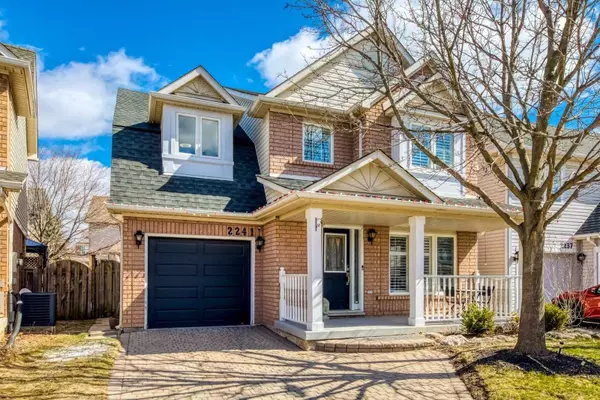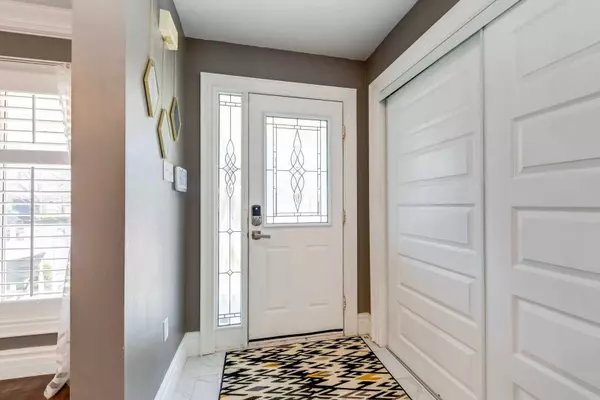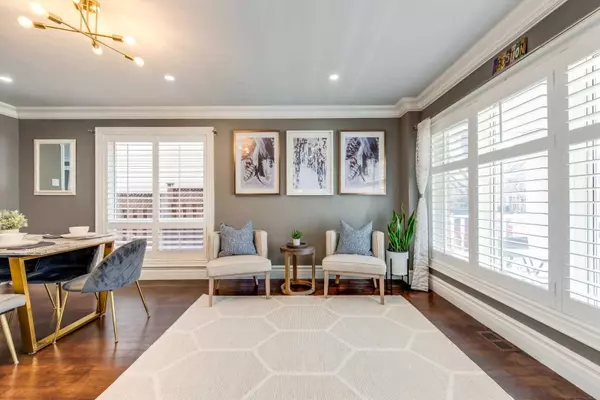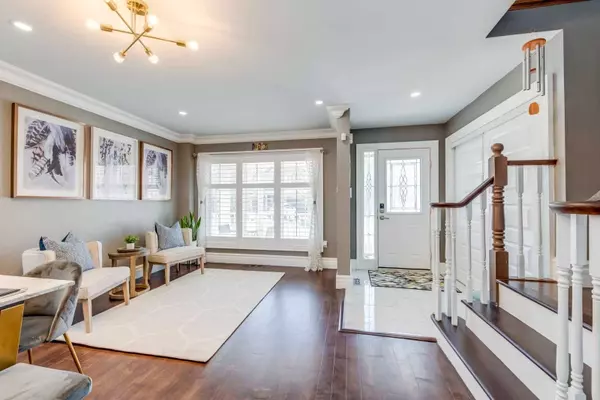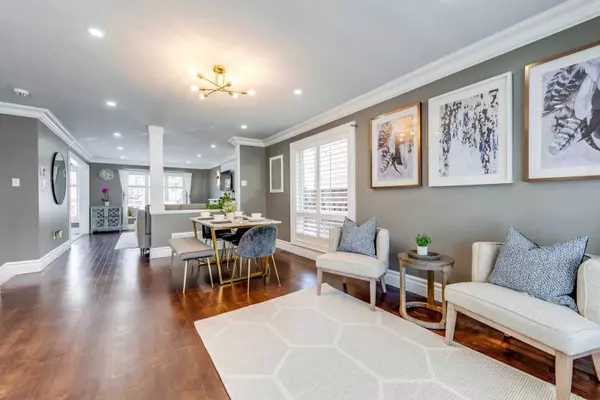$1,299,000
For more information regarding the value of a property, please contact us for a free consultation.
3 Beds
4 Baths
SOLD DATE : 06/21/2023
Key Details
Property Type Single Family Home
Sub Type Detached
Listing Status Sold
Purchase Type For Sale
Approx. Sqft 1500-2000
Subdivision Orchard
MLS Listing ID W6001165
Sold Date 06/21/23
Style 2-Storey
Bedrooms 3
Annual Tax Amount $5,331
Tax Year 2022
Property Sub-Type Detached
Property Description
This 3 Bedroom, 4 Bathroom Detached Home Features One Of The Largest Single Garage Floor-Plans In The Orchard. Built On An Oversized Pie-Shaped Lot & Located Steps Away From Orchard Park Ps & St. Elizabeth Seton Catholic Ps Open-Concept Main Floor Features A Bright Living & Dining Room Space Open To The Hardwood Staircase & The Tiled Foyer With Double Closet. Large Family Room With Custom Mantle, Crown Moldings, Pot-Lights & Gas Fireplace. The Marbled Tiles Lead To The Bright Kitchen Featuring White Hardwood Cabinets, Quartz Countertops, Tiled Backsplash And Stainless Steel Appliances. Convenience Of Walk-Out To The Large Fully Fenced Back Yard With Stone Patio. Second Floor Features 3 Spacious Bedrooms & Two Bathrooms. The Oversized Primary Bedroom With Two Closets Features A Large Sitting Area, Dressing Table Nook & A Fully Renovated Bathroom Oasis. Fully Finished Basement With 3 Piece Bath Add 880Sqft Of Living Space And Features A Large Rec. Room, Office Space & Loads Of Storage.
Location
Province ON
County Halton
Community Orchard
Area Halton
Zoning Res
Rooms
Family Room Yes
Basement Finished, Full
Kitchen 1
Interior
Cooling Central Air
Exterior
Parking Features Private
Garage Spaces 1.0
Pool None
Lot Frontage 35.02
Lot Depth 79.79
Total Parking Spaces 2
Others
Senior Community Yes
Read Less Info
Want to know what your home might be worth? Contact us for a FREE valuation!

Our team is ready to help you sell your home for the highest possible price ASAP
"My job is to find and attract mastery-based agents to the office, protect the culture, and make sure everyone is happy! "
130 King St. W. Unit 1800B, M5X1E3, Toronto, Ontario, Canada

