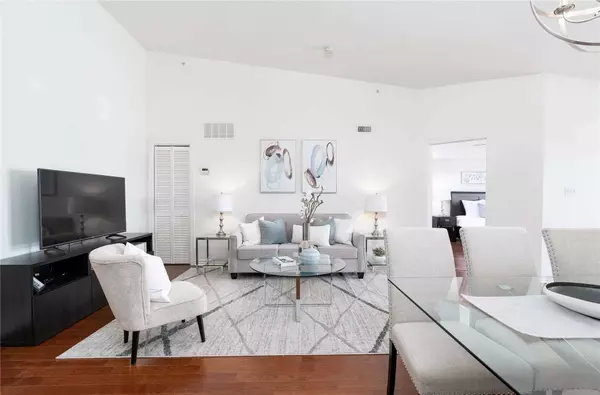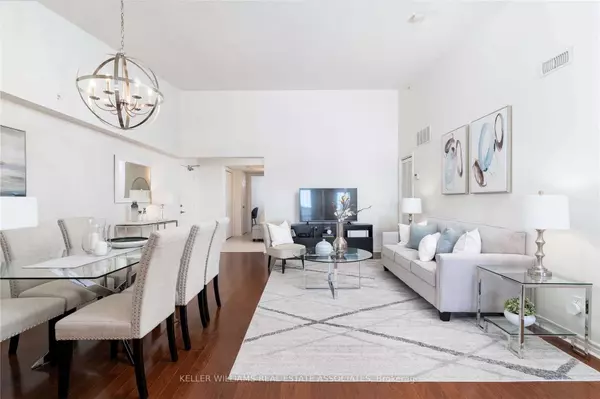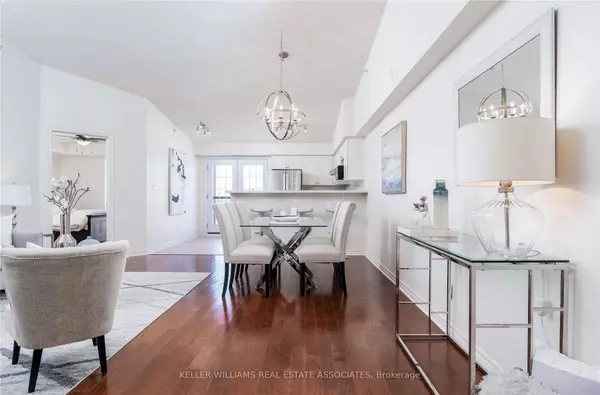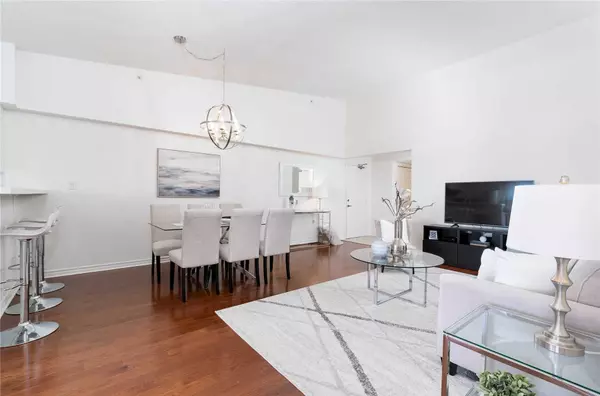$815,000
For more information regarding the value of a property, please contact us for a free consultation.
3 Beds
2 Baths
SOLD DATE : 06/01/2023
Key Details
Property Type Condo
Sub Type Condo Apartment
Listing Status Sold
Purchase Type For Sale
Approx. Sqft 1200-1399
Subdivision Uptown
MLS Listing ID W6027747
Sold Date 06/01/23
Style Apartment
Bedrooms 3
HOA Fees $618
Annual Tax Amount $3,086
Tax Year 2022
Property Sub-Type Condo Apartment
Property Description
*See Video Tour!* You're Going To Love This Gorgeous 3 Bedroom, 2 Bath Top Floor Renovated Suite! Resort-Style Low Rise Condo Perfectly Located Between Burlington's Uptown & Orchard Communities. A Terrific Freehold Home Alternative With No Compromise To Space With 1353 Sq Ft. Interior, Larger Than Some Bungalows! Fantastic Open Concept Layout With Vaulted Ceilings In The Large Living & Dining Room, Stunning Kitchen W/White & Dove Grey Shaker Cabinets, Quartz Counters, Marble Backsplash & Generously Sized Breakfast Area. Huge Primary Bedroom W/Sitting Area, Dbl Closets & Large 4-Pc Ensuite. 2 Other Nicely Sized Proper Bedrooms! Updated Bath Vanities, Stylish New Light Fixtures & Freshly Painted In Benjamin Moore Modern Neutral. Terrific Value Per Square Foot - Maintenance Fees Are Less Than Units In Other Condo Buildings For A Suite Half This Size! Onsite Recreational Facilities Include A Gym, Sauna & Party Room. Tons Of Visitors Parking. Elevator In Building. Not A Walkup!
Location
Province ON
County Halton
Community Uptown
Area Halton
Rooms
Family Room No
Basement None
Kitchen 1
Interior
Cooling Central Air
Exterior
Parking Features Underground
Garage Spaces 1.0
Amenities Available Exercise Room, Gym, Party Room/Meeting Room, Visitor Parking
Exposure West
Total Parking Spaces 1
Building
Locker Exclusive
Others
Senior Community Yes
Pets Allowed Restricted
Read Less Info
Want to know what your home might be worth? Contact us for a FREE valuation!

Our team is ready to help you sell your home for the highest possible price ASAP
"My job is to find and attract mastery-based agents to the office, protect the culture, and make sure everyone is happy! "
130 King St. W. Unit 1800B, M5X1E3, Toronto, Ontario, Canada






