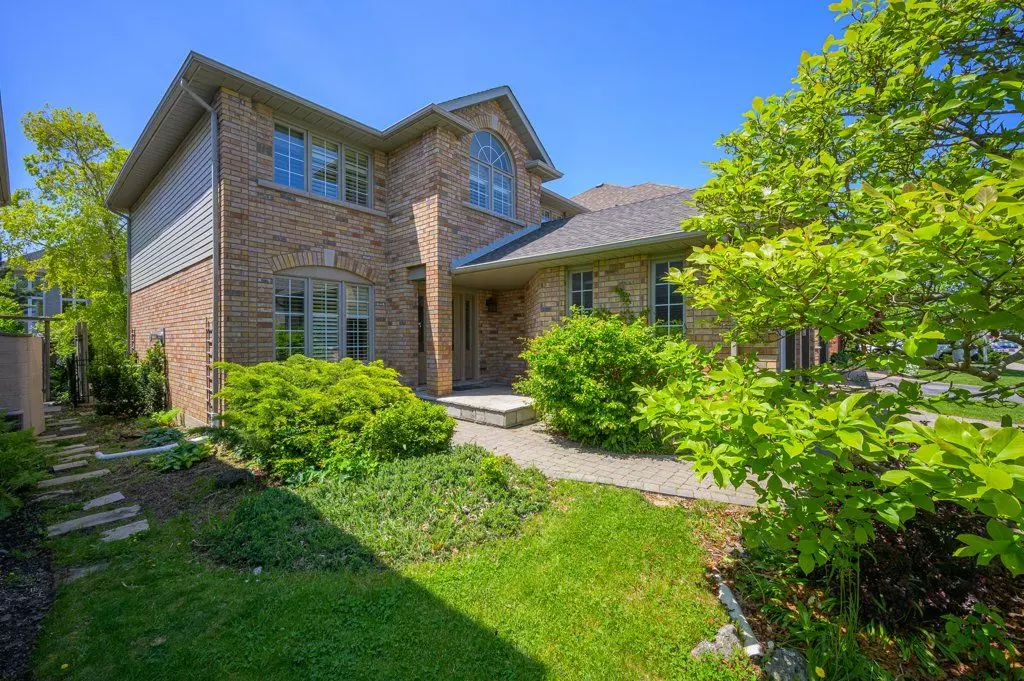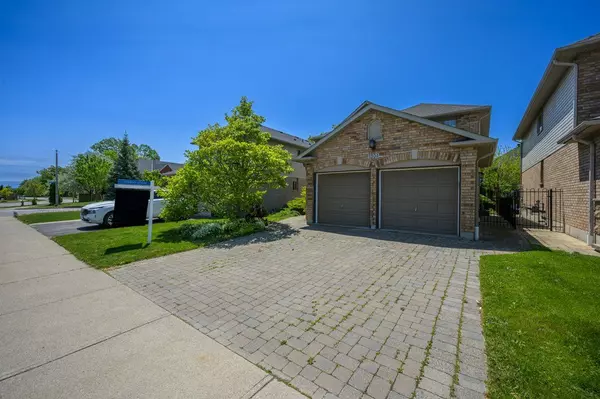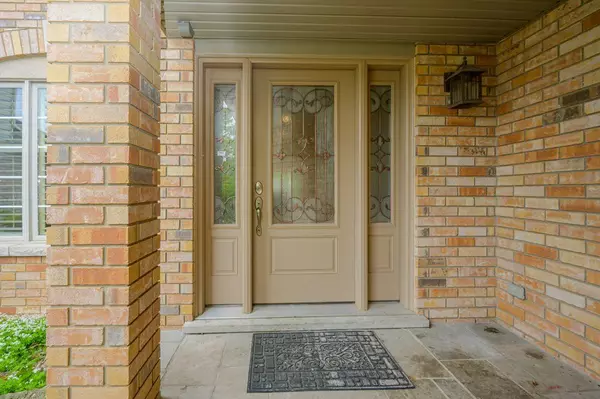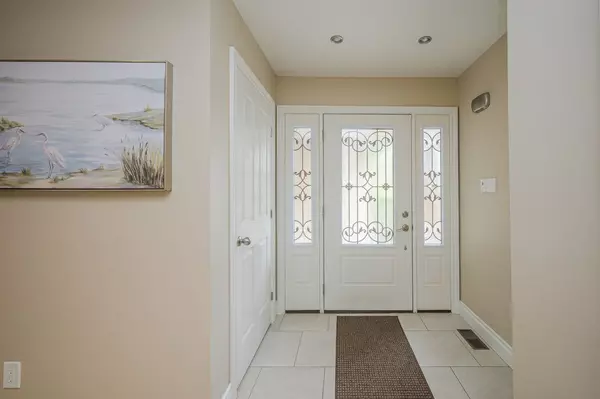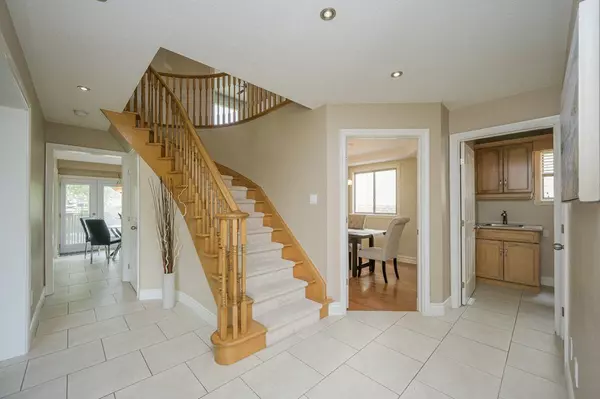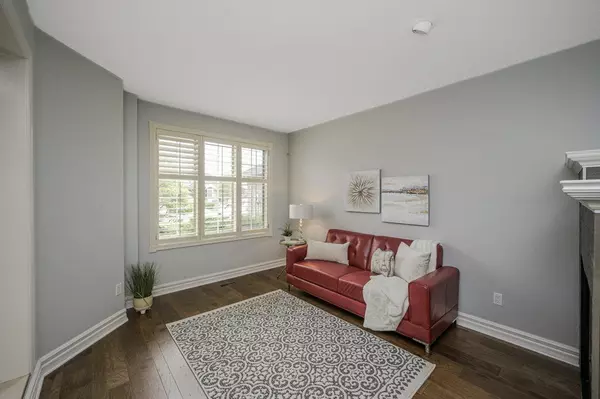$1,399,900
For more information regarding the value of a property, please contact us for a free consultation.
4 Beds
3 Baths
SOLD DATE : 07/26/2023
Key Details
Property Type Single Family Home
Sub Type Detached
Listing Status Sold
Purchase Type For Sale
Approx. Sqft 1500-2000
Subdivision Tansley
MLS Listing ID W6042888
Sold Date 07/26/23
Style 2-Storey
Bedrooms 4
Annual Tax Amount $5,281
Tax Year 2023
Property Sub-Type Detached
Property Description
Welcome to this stunning 4-bed, 2.5-bath home in Burlington's coveted Tansley neighborhood. The exterior boasts an interlock double driveway & spacious two-car garage. Inside, upgraded hardwood & ceramic flooring adorn the foyer, a 2-piece bath & mudroom accessing the garage. A two-sided fireplace divides the living & family rooms, creating a cozy yet open feel. Large eat-in kitchen w/ upgraded appliances, ample cabinetry, & quartz counters. Adjacent is the formal dining room w/ crown moulding. Step outside to the private landscaped yard, featuring interlock patio & hot tub, an ideal oasis for relaxation and entertaining. Upstairs, the primary bedroom offers a walk-in closet & updated ensuite w/ dual vanity, soaker tub, & walk-in shower. Three spacious bdrms & 4-pc bath accommodate family & guests. Finished basement offers living space, including rec/theater room w/ wet bar & potential exercise/kids room, along w/ laundry & utility room. Don't miss the chance to own this exquisite home
Location
Province ON
County Halton
Community Tansley
Area Halton
Rooms
Family Room Yes
Basement Full, Finished
Kitchen 1
Interior
Cooling Central Air
Exterior
Parking Features Private Double
Garage Spaces 2.0
Pool None
Lot Frontage 39.37
Lot Depth 100.07
Total Parking Spaces 4
Read Less Info
Want to know what your home might be worth? Contact us for a FREE valuation!

Our team is ready to help you sell your home for the highest possible price ASAP
"My job is to find and attract mastery-based agents to the office, protect the culture, and make sure everyone is happy! "
130 King St. W. Unit 1800B, M5X1E3, Toronto, Ontario, Canada

