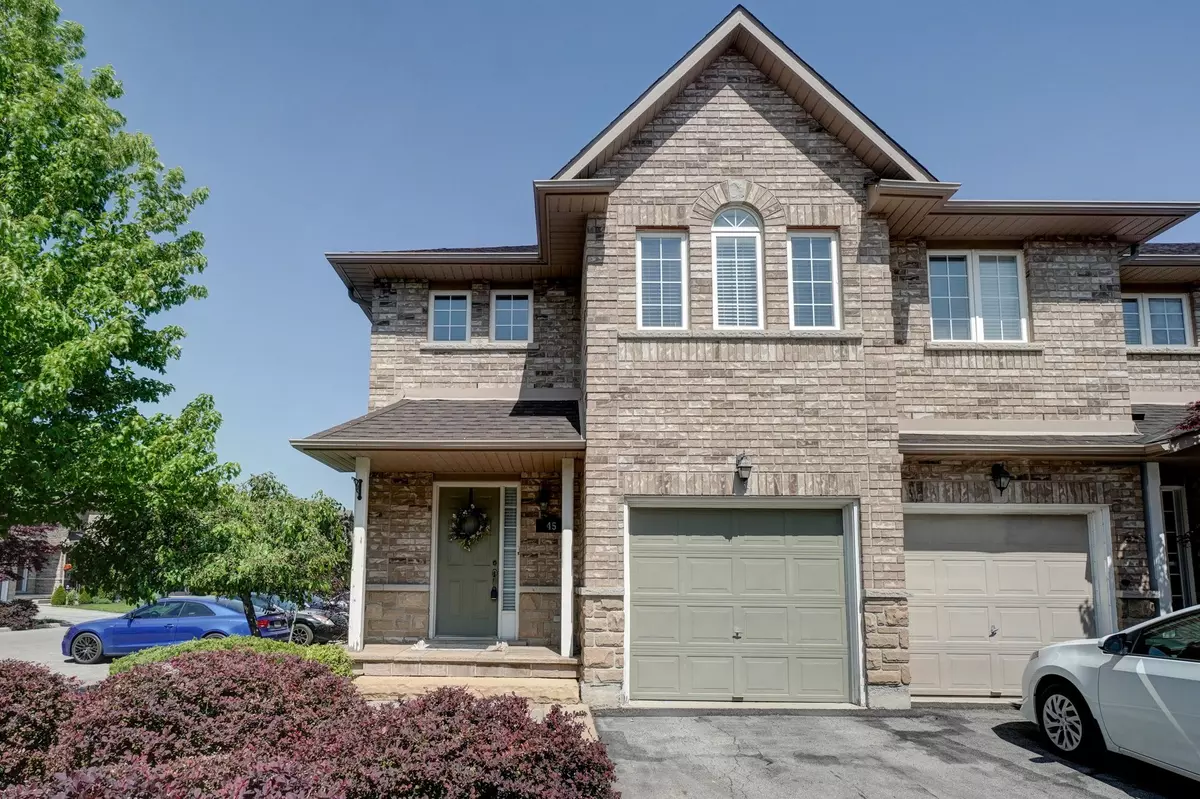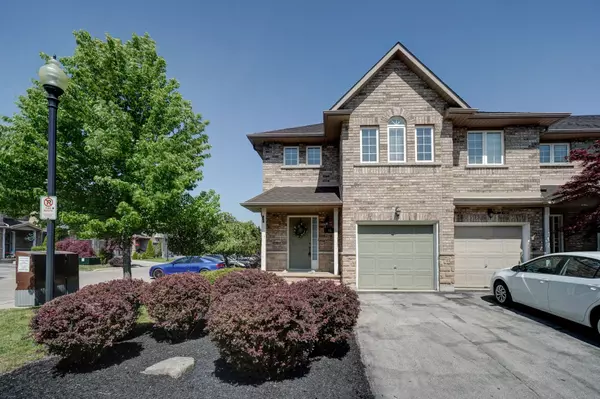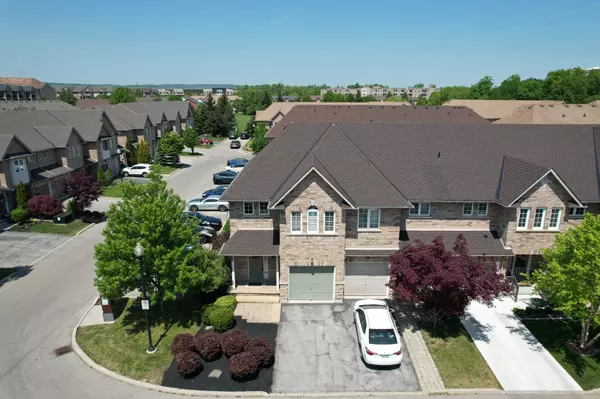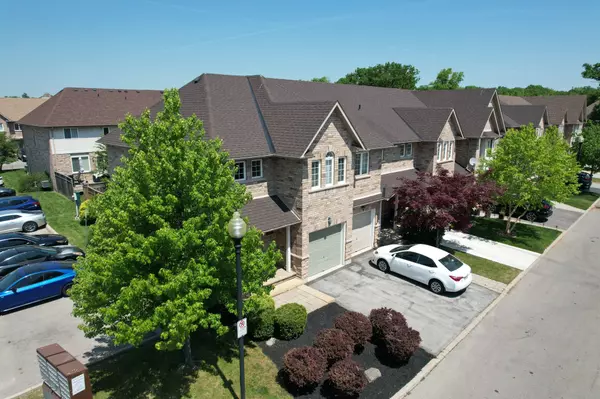$824,900
For more information regarding the value of a property, please contact us for a free consultation.
3 Beds
3 Baths
SOLD DATE : 08/10/2023
Key Details
Property Type Condo
Sub Type Att/Row/Townhouse
Listing Status Sold
Purchase Type For Sale
Approx. Sqft 1100-1500
Subdivision Tansley
MLS Listing ID W6077232
Sold Date 08/10/23
Style 2-Storey
Bedrooms 3
Annual Tax Amount $3,888
Tax Year 2023
Property Sub-Type Att/Row/Townhouse
Property Description
Tasteful 3 BR, 2.5 Bath End Unit Townhome in sought after Tansley Woods Community. Brick & Siding exterior. Entryway foyer w/ceramic flooring and vaulted ceilings w/ powder room, double coat closet & inside entry to single car garage,. Open concept main floor w/ large kitchen w/ tiled backsplash & stainless steel fridge and stove. Built-in dishwasher & over the range microwave. Living Room & Dining Room with hardwood floors and patio doors to fully fenced, maintenance free backyard w/ interlock stone patio. Upgraded Oak Staircase. Spacious upper level w/ 3 Bedrooms. Primary Bedroom w/ walk-in closet & 4 piece bath. Freehold with Low Monthly Maintenance fee of $90.45 includes grass cutting, snow removal, maintenance of common elements, garbage collection and visitor parking. This home is located just steps from Tansley Park w/ baseball diamond, basketball & pickle ball courts, Walking Trails, Tansley Rec Centre, & close to Schools, Shopping, Restaurants, transit & hwy access.
Location
Province ON
County Halton
Community Tansley
Area Halton
Zoning RESIDENTIAL
Rooms
Family Room No
Basement Full
Kitchen 1
Interior
Cooling Central Air
Exterior
Parking Features Private
Garage Spaces 1.0
Pool None
Lot Frontage 29.89
Lot Depth 88.48
Total Parking Spaces 2
Others
Monthly Total Fees $90
ParcelsYN Yes
Read Less Info
Want to know what your home might be worth? Contact us for a FREE valuation!

Our team is ready to help you sell your home for the highest possible price ASAP
"My job is to find and attract mastery-based agents to the office, protect the culture, and make sure everyone is happy! "
130 King St. W. Unit 1800B, M5X1E3, Toronto, Ontario, Canada






