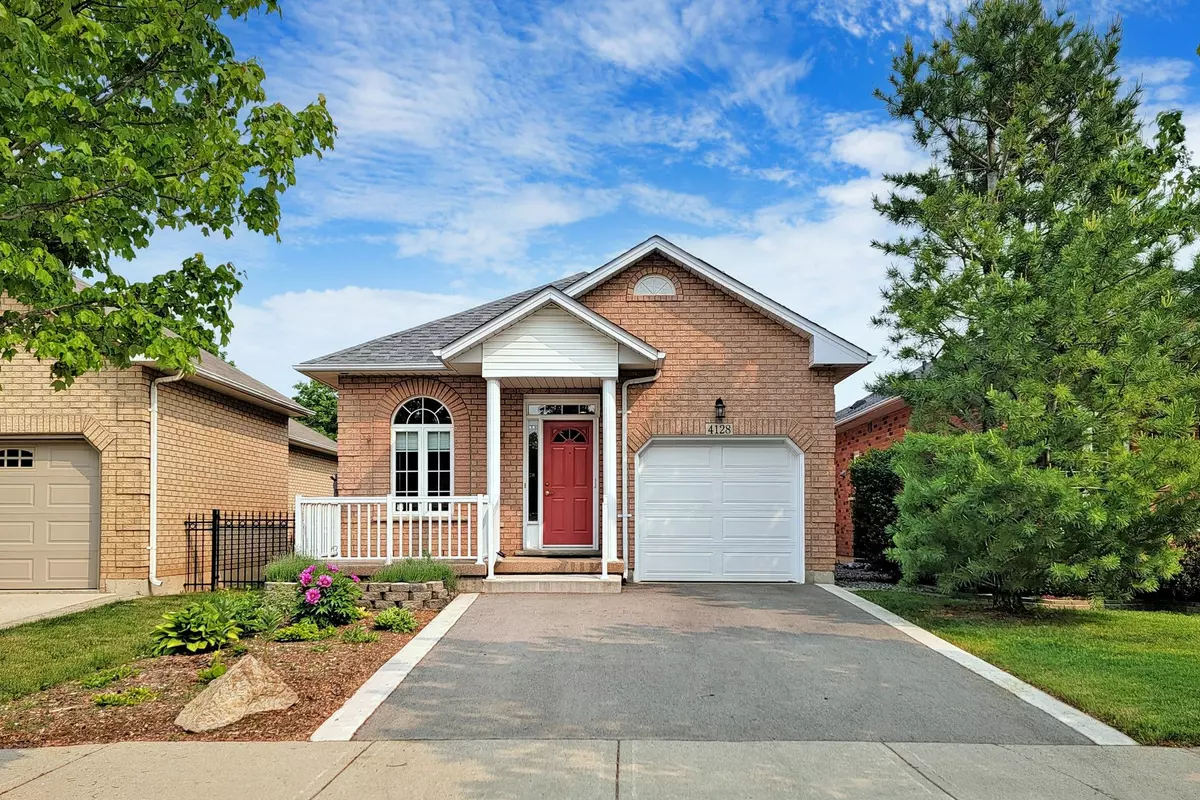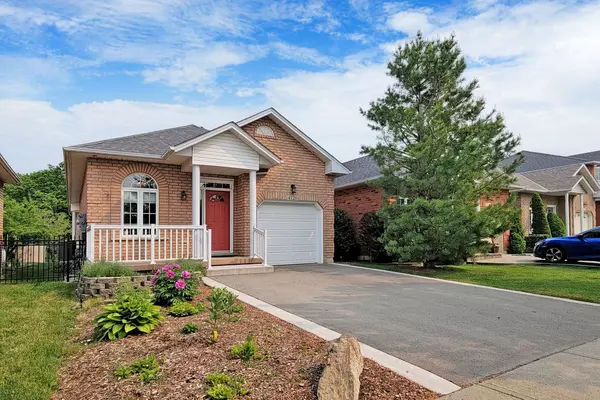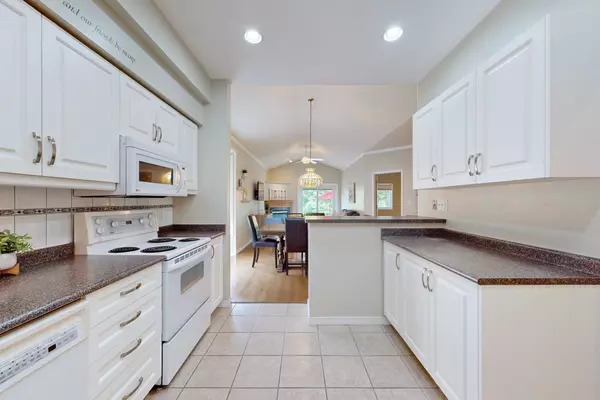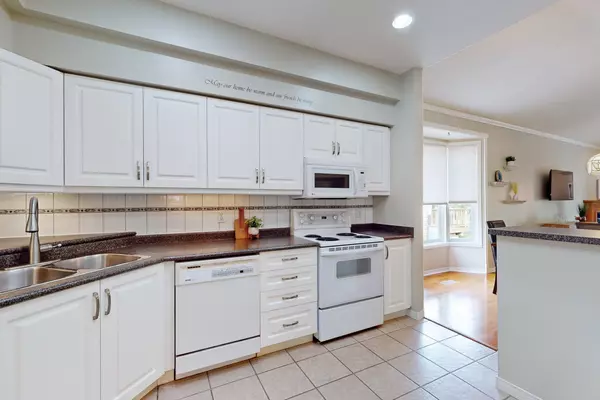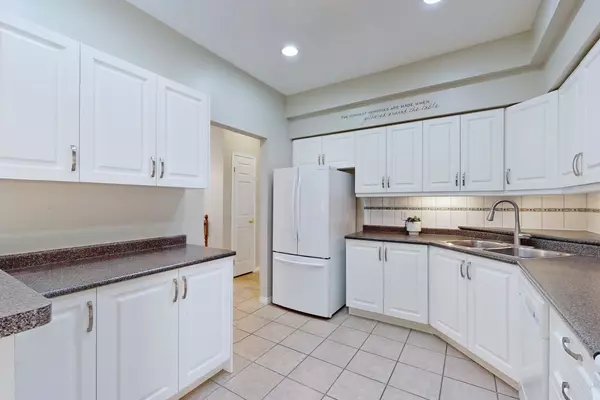$1,249,900
For more information regarding the value of a property, please contact us for a free consultation.
4 Beds
3 Baths
SOLD DATE : 09/13/2023
Key Details
Property Type Single Family Home
Sub Type Detached
Listing Status Sold
Purchase Type For Sale
Approx. Sqft 1100-1500
Subdivision Uptown
MLS Listing ID W6107188
Sold Date 09/13/23
Style Bungalow
Bedrooms 4
Annual Tax Amount $4,995
Tax Year 2022
Property Sub-Type Detached
Property Description
Nestled in highly sought-after Millcroft community, stunning 2+2 bed/3bath bungalow features main flr w/ 9-foot ceilings, spacious fam room w/ natural gas FP & a newly refreshed kitchen w/ newer appliances. Finished lower lvl boasts a large recroom complete w/ free-standing natural gas FP, 3pc bath & buffet area c/w bar sink. One standout feature of this originally owned home is the inclusion of solar electric 10 kW generator w/ net metering connection & roof-mounted solar panels purchased from Rechargeables Inc. It also features an EV Lvl 2 charger. Rear deck backing onto greenspace boasts a meticulously crafted 2 lvls of manmade material planking & pressure-treated wooden framework, designed & built by Hickory Dickory Decks complete w/ retractable awning, creating a shaded area for outdoor relaxation & entertainment. Located near schools, parks, shopping amenities, hiking trails, & highway access. Don't let this amazing home slip through your fingers.
Location
Province ON
County Halton
Community Uptown
Area Halton
Rooms
Family Room No
Basement Full, Finished
Kitchen 1
Separate Den/Office 2
Interior
Cooling Central Air
Exterior
Parking Features Private Double
Garage Spaces 1.0
Pool None
Lot Frontage 32.81
Lot Depth 129.59
Total Parking Spaces 3
Read Less Info
Want to know what your home might be worth? Contact us for a FREE valuation!

Our team is ready to help you sell your home for the highest possible price ASAP
"My job is to find and attract mastery-based agents to the office, protect the culture, and make sure everyone is happy! "
130 King St. W. Unit 1800B, M5X1E3, Toronto, Ontario, Canada

