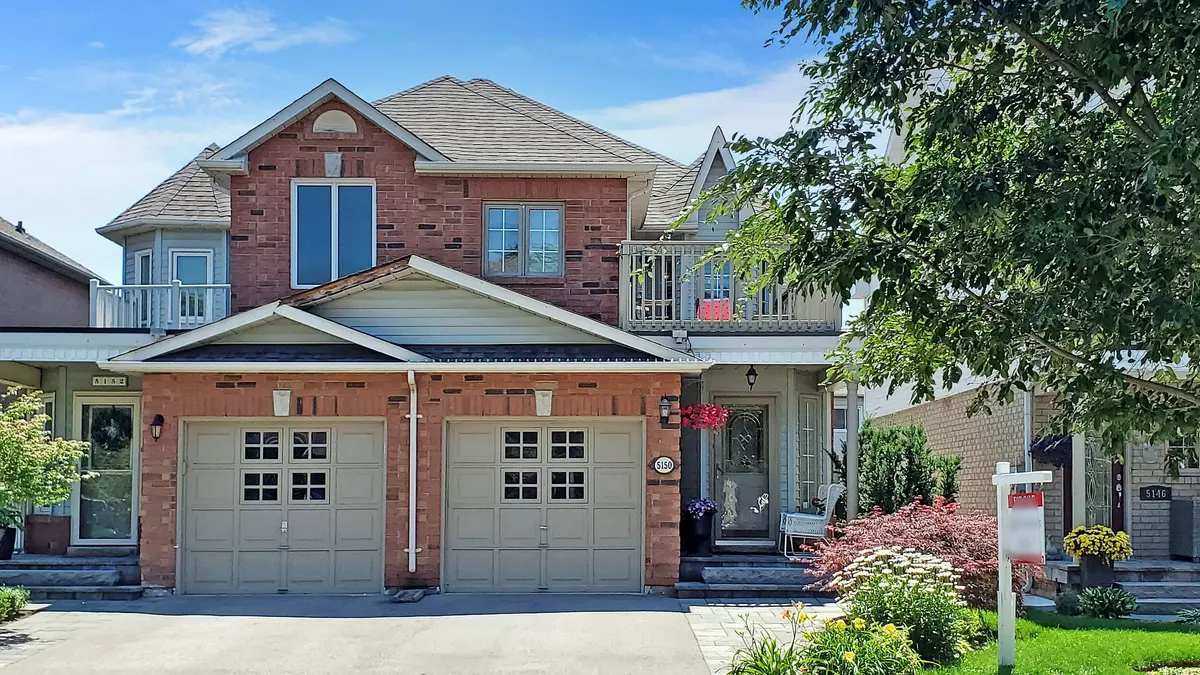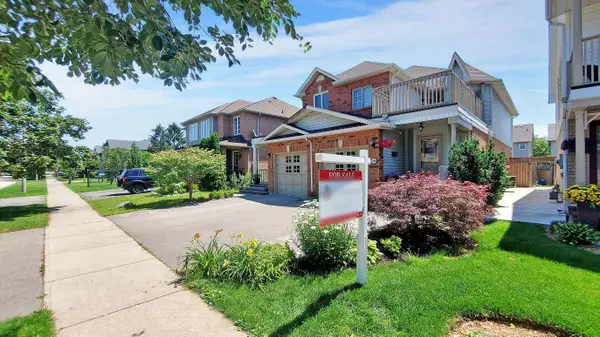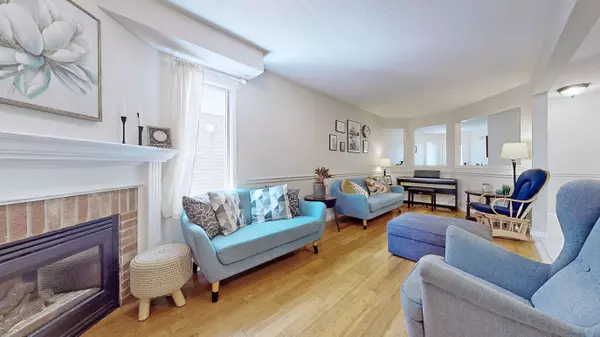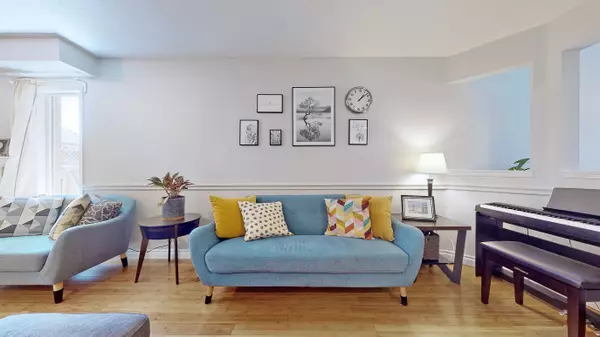$1,049,900
For more information regarding the value of a property, please contact us for a free consultation.
4 Beds
4 Baths
SOLD DATE : 09/19/2023
Key Details
Property Type Multi-Family
Sub Type Semi-Detached
Listing Status Sold
Purchase Type For Sale
Approx. Sqft 1500-2000
Subdivision Uptown
MLS Listing ID W6648538
Sold Date 09/19/23
Style 2-Storey
Bedrooms 4
Annual Tax Amount $4,074
Tax Year 2023
Property Sub-Type Semi-Detached
Property Description
Welcome to this stunning freshly painted and renovated 3+1 bedroom, 4 bathroom home on a nicely landscaped lot in the desirable Appleby Neighbourhood!! This fabulous layout includes a modern kitchen updated in 2022 With quartz countertops, gorgeous white cabinets and deep undermount sink. The eat in kitchen boasts a walk out to the private patio/gardens with a fenced in backyard. Bamboo hardwood floor throughout the living room which includes a corner gas fireplace. Hand scraped high end laminate flooring grace the 2nd floor & all 3 bedrooms And luxury laminate floors in the basement. The basement is fully finished with B/I shelving in the recreation room, a separate study and 2 piece bath. The primary bedroom boasts a spacious walk in closet, full ensuite with separate shower & corner tub, and a W/O to a private sundeck! You don't want to miss this! Outdoor stamped concrete poured in 2022 at the right side of the house.
Location
Province ON
County Halton
Community Uptown
Area Halton
Zoning Res
Rooms
Family Room No
Basement Finished
Kitchen 1
Separate Den/Office 1
Interior
Cooling Central Air
Exterior
Parking Features Mutual
Garage Spaces 1.0
Pool None
Lot Frontage 22.5
Lot Depth 109.91
Total Parking Spaces 2
Others
Senior Community Yes
Read Less Info
Want to know what your home might be worth? Contact us for a FREE valuation!

Our team is ready to help you sell your home for the highest possible price ASAP
"My job is to find and attract mastery-based agents to the office, protect the culture, and make sure everyone is happy! "
130 King St. W. Unit 1800B, M5X1E3, Toronto, Ontario, Canada






