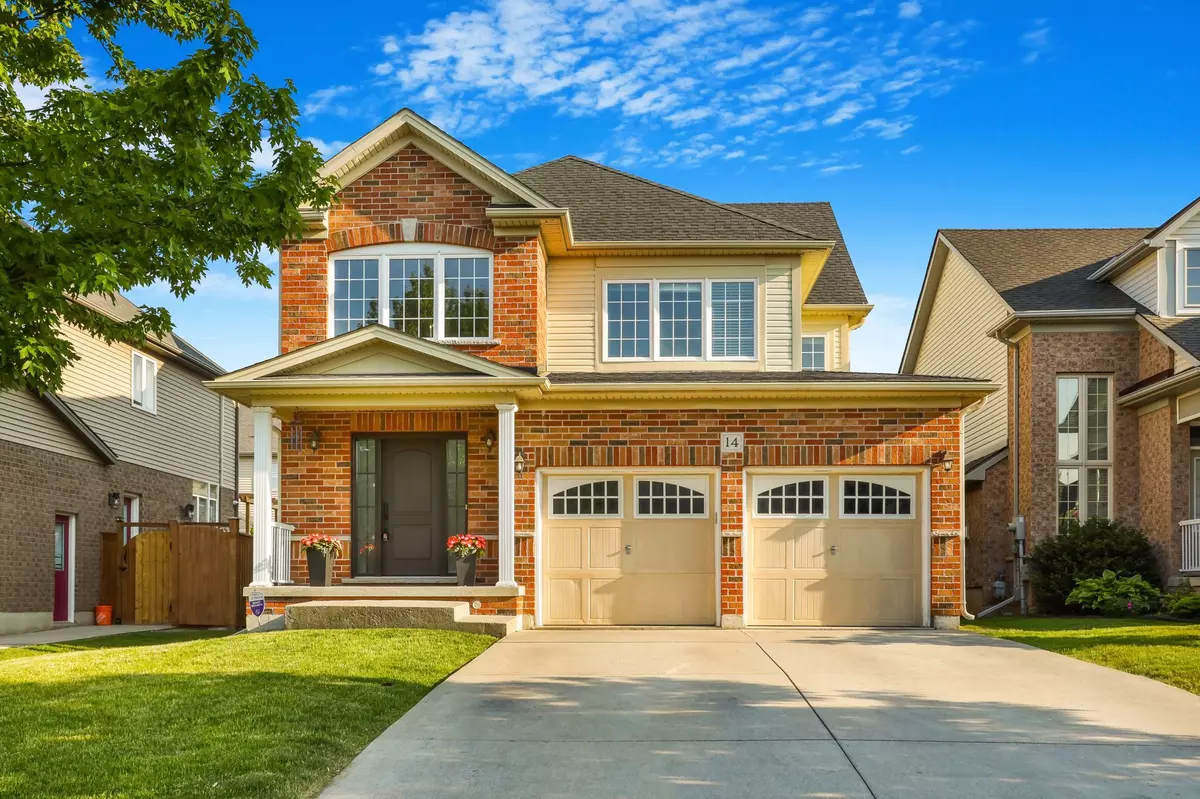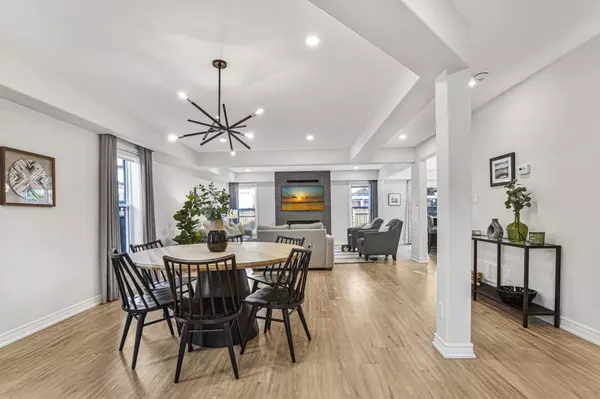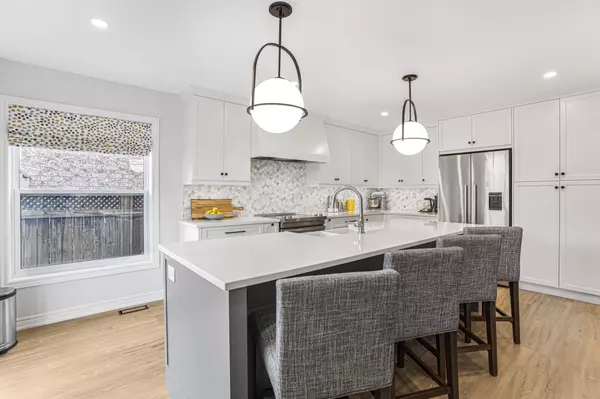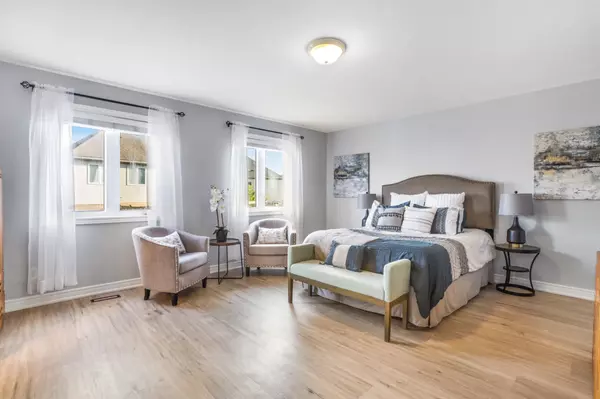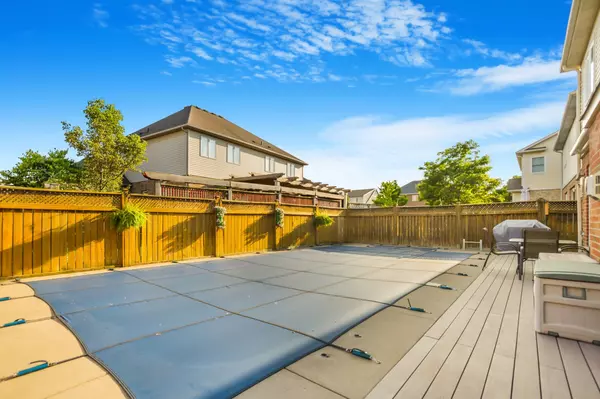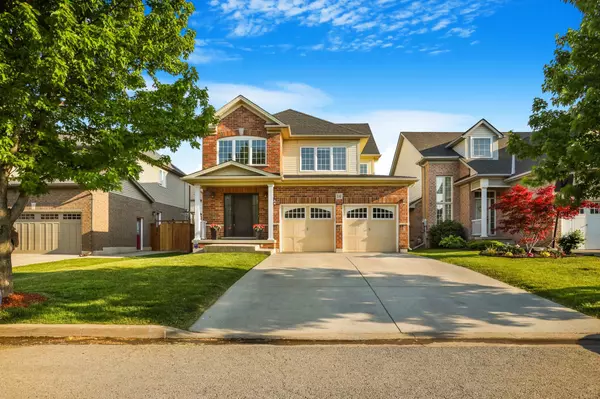$950,000
For more information regarding the value of a property, please contact us for a free consultation.
4 Beds
4 Baths
SOLD DATE : 09/29/2023
Key Details
Property Type Single Family Home
Sub Type Detached
Listing Status Sold
Purchase Type For Sale
Approx. Sqft 2000-2500
MLS Listing ID X6137112
Sold Date 09/29/23
Style 2-Storey
Bedrooms 4
Annual Tax Amount $6,319
Tax Year 2022
Property Description
WELCOME TO THIS STUNNING 4 BEDROOM HOME WHICH HAS BEEN STUNNINGLY RENOVATED AND UPGRADED THROUGHOUT! This gorgeous home offers a great main level with an open floor plan, offering upgraded vinyl plank flooring, an upgraded 2 piece bathroom plus a walk-out to the 2 car garage. The open concept living room offers a gorgeous feature wall with a gas fireplace on a stone feature wall, large windows allowing for plenty of natural light, a coffered ceiling with pot lights, and is open to the dining area with an upgraded light fixture. The gorgeous kitchen features upgraded light fixtures, quartz counters, upgraded cabinets and hardware, a beautiful backsplash, pot lights, plus a large breakfast bar with a double under- mount sink. The large primary retreat welcomes you with a double door entrance, vinyl plank flooring, large windows allowing for plenty of natural lighting, a large walk-in closet plus a beautiful 4 piece en suite with a side jacuzzi tub and a walk-in shower!
Location
Province ON
County Niagara
Area Niagara
Zoning R3
Rooms
Family Room No
Basement Finished, Full
Kitchen 1
Interior
Cooling Central Air
Exterior
Parking Features Private Double
Garage Spaces 6.0
Pool Inground
Lot Frontage 44.78
Lot Depth 100.07
Total Parking Spaces 6
Read Less Info
Want to know what your home might be worth? Contact us for a FREE valuation!

Our team is ready to help you sell your home for the highest possible price ASAP
"My job is to find and attract mastery-based agents to the office, protect the culture, and make sure everyone is happy! "
130 King St. W. Unit 1800B, M5X1E3, Toronto, Ontario, Canada

