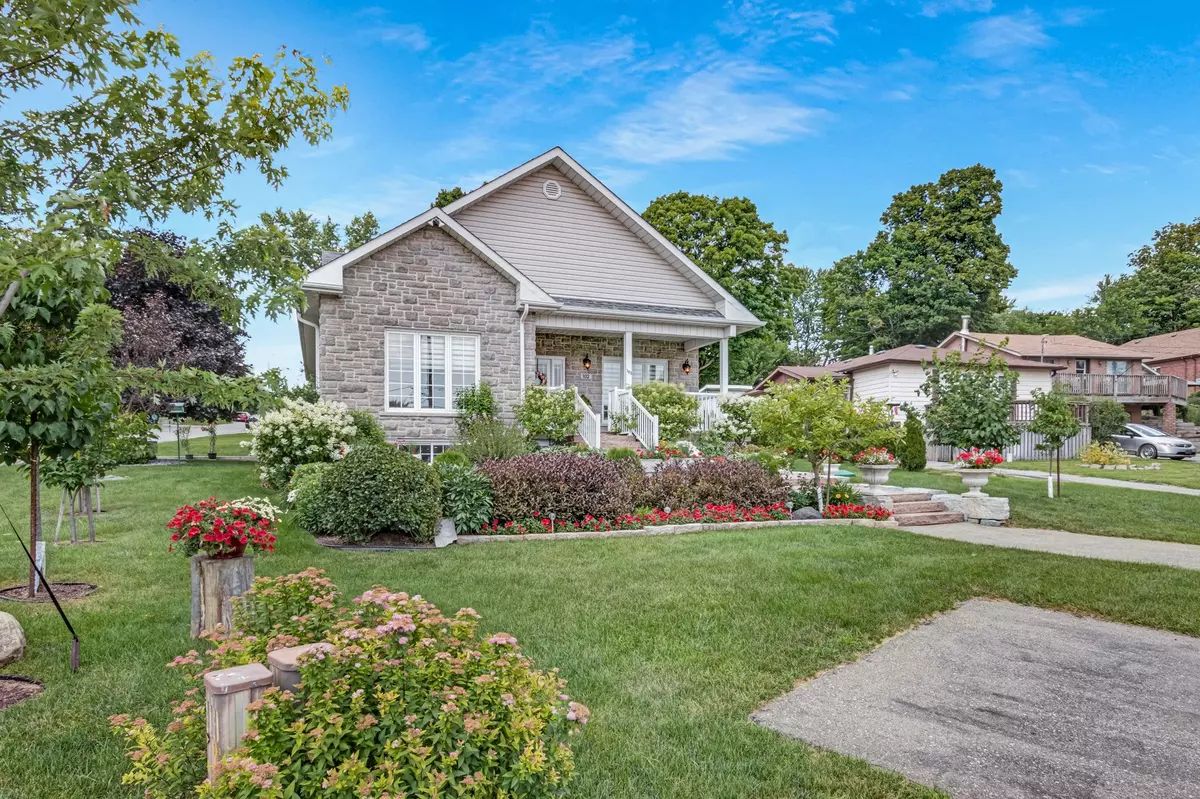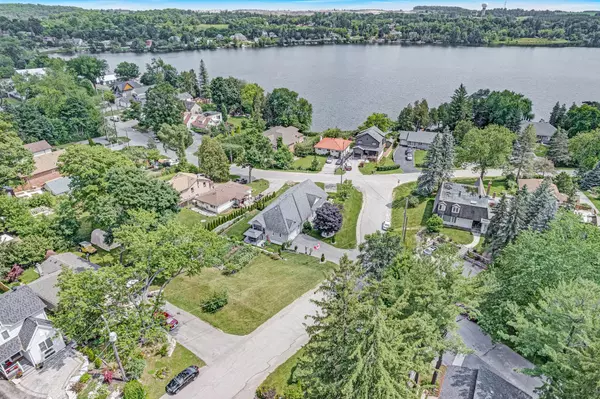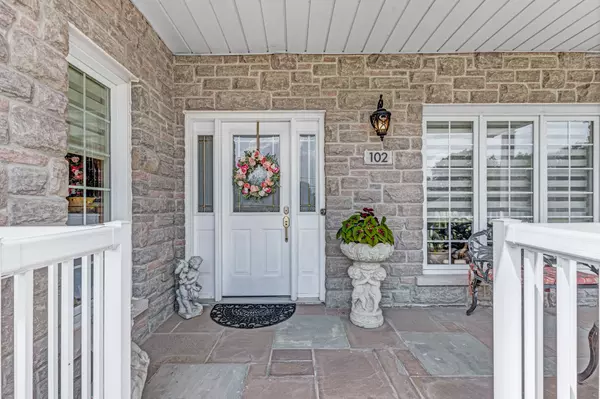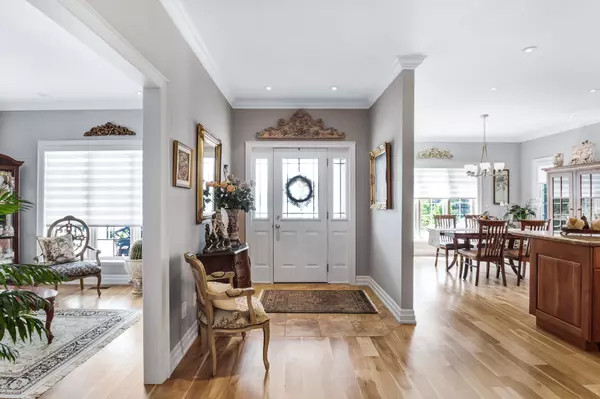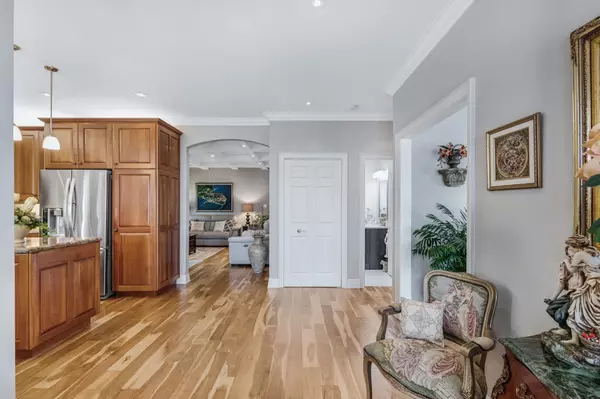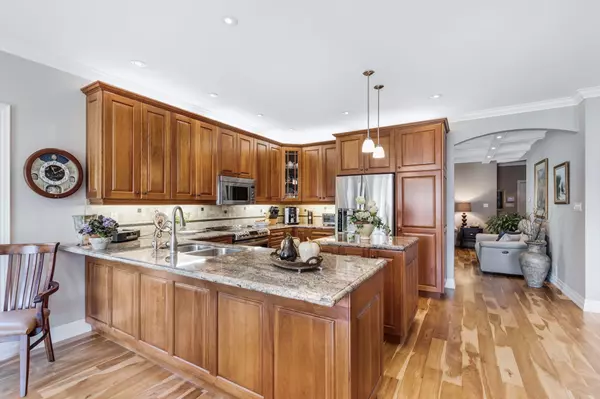$1,699,800
For more information regarding the value of a property, please contact us for a free consultation.
3 Beds
3 Baths
SOLD DATE : 09/27/2023
Key Details
Property Type Single Family Home
Sub Type Detached
Listing Status Sold
Purchase Type For Sale
Approx. Sqft 1500-2000
Subdivision Rural Whitchurch-Stouffville
MLS Listing ID N6669698
Sold Date 09/27/23
Style Bungalow
Bedrooms 3
Annual Tax Amount $4,792
Tax Year 2023
Property Sub-Type Detached
Property Description
Prepare to fall in love with this absolutely stunning custom built bungalow nestled in the heart of highly sought-after Musselman's Lake! This impeccably maintained home exudes true pride of ownership and upgrades galore. From the moment you walk through the doors, you will be amazed at the quality workmanship throughout including soaring 9' ceilings, Brazilian cherry flooring, high-end dovetail constructed cabinetry, crown mouldings, upgraded trim and so much more! The fantastic layout features a large chef inspired kitchen, amazing great room with luxurious waffle ceilings, gorgeous primary retreat complete with walk-in closets, spa-like ensuite and French doors leading to the lush gardens along with a separate living room/office which can easily be converted to a 3rd bedroom. Bring the inlaws to the bright, above-grade, lower level featuring a separate entrance to the living area complete with a second kitchen, private bedroom, 3 piece bath, oversized recreation room and workshop.
Location
Province ON
County York
Community Rural Whitchurch-Stouffville
Area York
Zoning Residential
Rooms
Family Room Yes
Basement Finished, Separate Entrance
Kitchen 2
Separate Den/Office 1
Interior
Cooling Central Air
Exterior
Parking Features Private
Garage Spaces 2.0
Pool None
Lot Frontage 58.08
Lot Depth 188.63
Total Parking Spaces 6
Read Less Info
Want to know what your home might be worth? Contact us for a FREE valuation!

Our team is ready to help you sell your home for the highest possible price ASAP
"My job is to find and attract mastery-based agents to the office, protect the culture, and make sure everyone is happy! "
130 King St. W. Unit 1800B, M5X1E3, Toronto, Ontario, Canada

