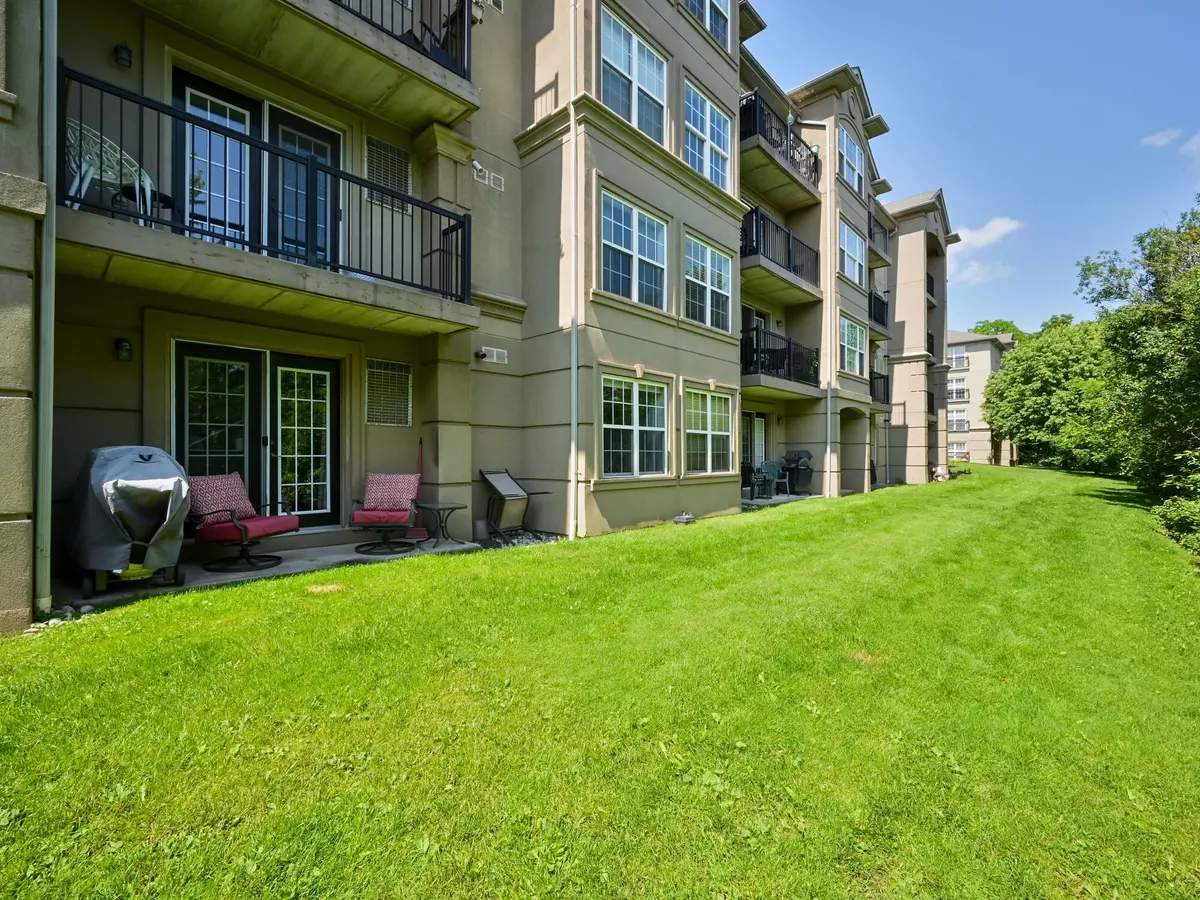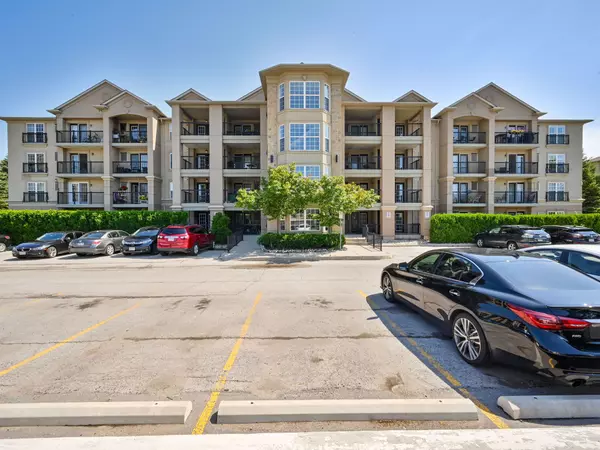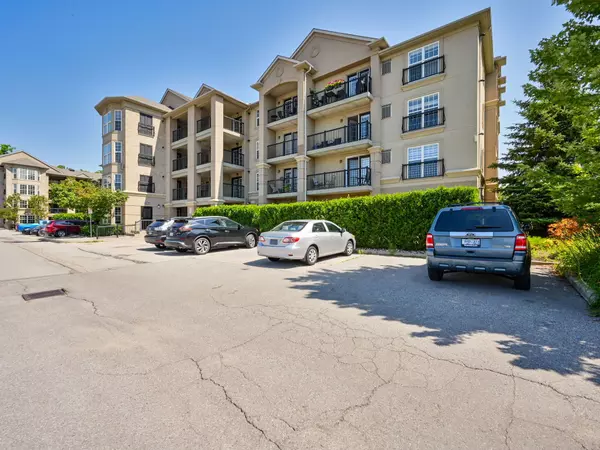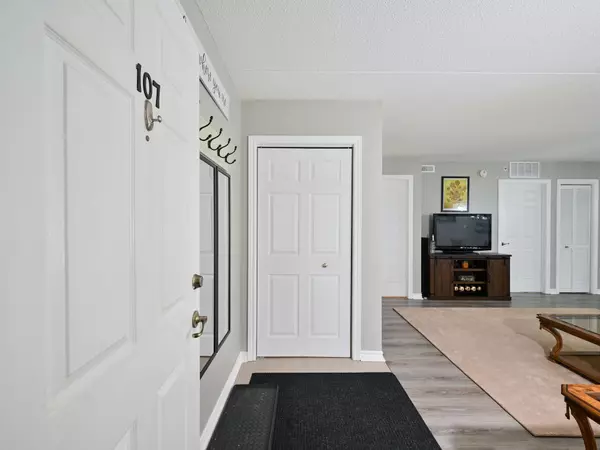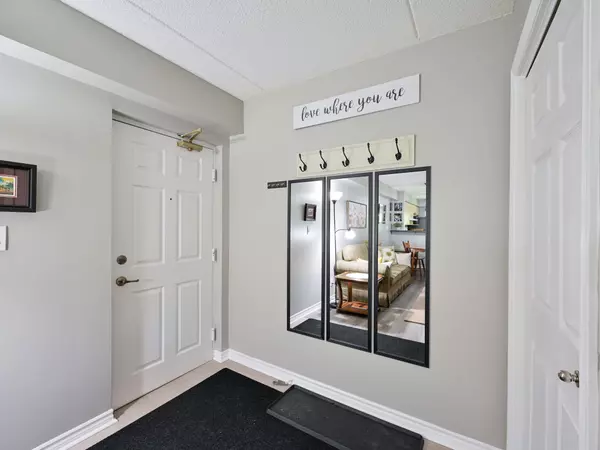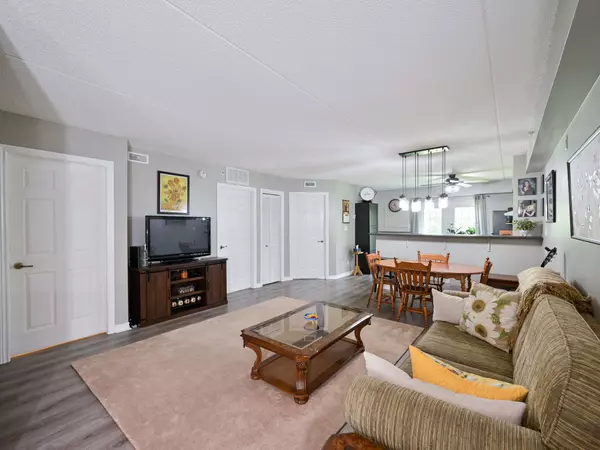$599,900
For more information regarding the value of a property, please contact us for a free consultation.
2 Beds
1 Bath
SOLD DATE : 11/03/2023
Key Details
Property Type Condo
Sub Type Condo Apartment
Listing Status Sold
Purchase Type For Sale
Approx. Sqft 800-899
Subdivision Uptown
MLS Listing ID W6718978
Sold Date 11/03/23
Style Apartment
Bedrooms 2
HOA Fees $464
Annual Tax Amount $2,447
Tax Year 2023
Property Sub-Type Condo Apartment
Property Description
Functional open concept design makes the “Hampton” model the preferred choice in the sought-after Orchard Uptown. This one backs on to the ravine which provides beautiful greenspace and peaceful sounds of a stream for your enjoyment. You can soak it all in while BBQing on your own private balcony during the summer evenings! (Also, an ideal set-up for dog-owners). The unit itself is outfitted with modern colour choices, contemporary light fixtures, high-end laminate flooring, and tasteful backsplash. Breakfast bar in addition to a designated dining area with ample space to fit a large table, making this condo ideal for any-size gathering. The enormous king-sized primary bedroom not only has a generous closet but also includes a nook with views of the ravine to make a prime work-from-home space. Doing laundry on your lunch-hour just got easier with in-suite washer/dryer. Underground parking to protect your vehicle from any weather with an added luxury of having use of a carwash too.
Location
Province ON
County Halton
Community Uptown
Area Halton
Rooms
Family Room Yes
Basement None
Kitchen 1
Interior
Cooling Central Air
Exterior
Parking Features Surface
Garage Spaces 1.0
Amenities Available BBQs Allowed, Car Wash, Gym, Party Room/Meeting Room, Visitor Parking
Exposure East
Total Parking Spaces 1
Building
Locker Owned
Others
Pets Allowed Restricted
Read Less Info
Want to know what your home might be worth? Contact us for a FREE valuation!

Our team is ready to help you sell your home for the highest possible price ASAP
"My job is to find and attract mastery-based agents to the office, protect the culture, and make sure everyone is happy! "
130 King St. W. Unit 1800B, M5X1E3, Toronto, Ontario, Canada

