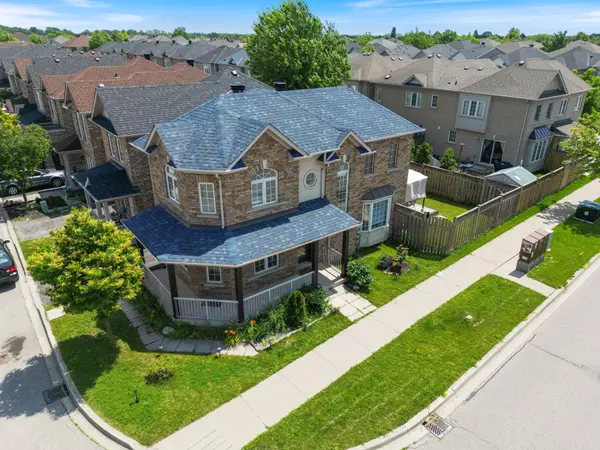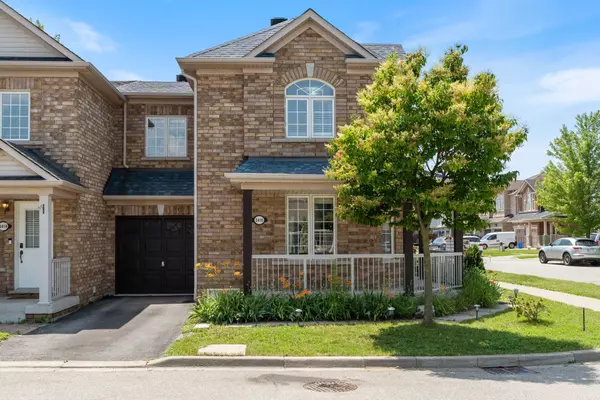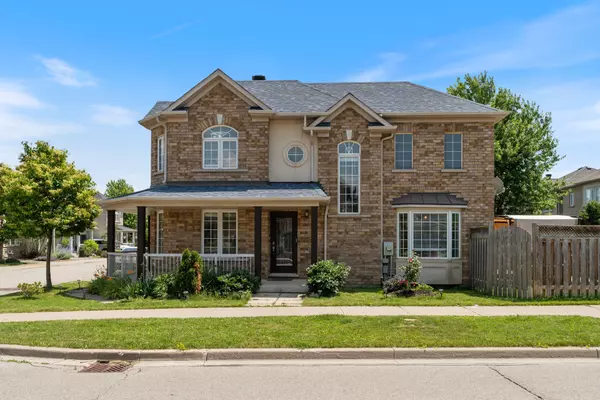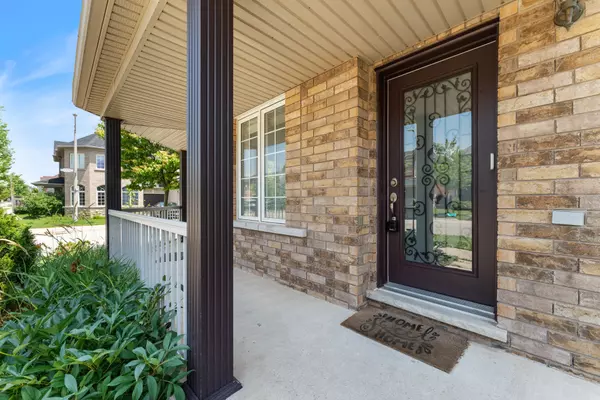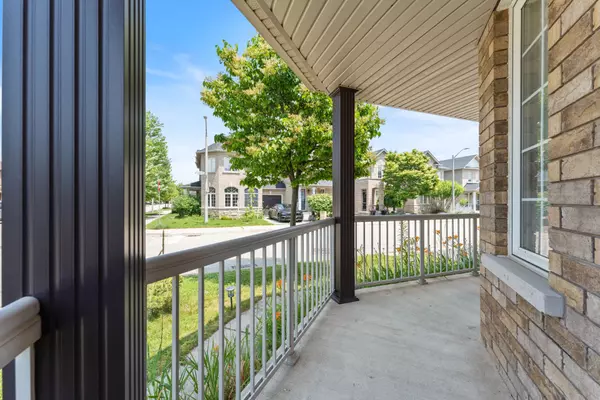$1,099,000
For more information regarding the value of a property, please contact us for a free consultation.
4 Beds
3 Baths
SOLD DATE : 11/30/2023
Key Details
Property Type Condo
Sub Type Att/Row/Townhouse
Listing Status Sold
Purchase Type For Sale
Approx. Sqft 1500-2000
Subdivision Orchard
MLS Listing ID W6730424
Sold Date 11/30/23
Style 2-Storey
Bedrooms 4
Annual Tax Amount $4,307
Tax Year 2023
Property Sub-Type Att/Row/Townhouse
Property Description
Stunning, bright, updated 3+1 bedroom, 2+1 bathroom luxury end of unit townhome with porch in the Orchard, one of Burlington's most sought-after, family friendly neighbourhoods. This home features hardwood floors and 9 foot ceilings throughout the ground floor as well as a conveniently located powder room. bright foyer leading to the main living area with large windows on 2 walls offering an abundance of light and a contemporary marble slabstone LED fireplace. The newly updated eat-in kitchen is equipped with SS appliances, quartz waterfall countertops and a breakfast bar. The kitchen walks out through double sliding doors to the backyard featuring an oversized deck. Upstairs offers 3 generous sized bedrooms all with ample closet space, two full bathrooms including one ensuite in the primary bedroom with double vanity, free standing tub and separate shower. Finshed basmt with rec room & bedroom. Access to hwy 407 & QEW, shops, restaurants, schools, parks. Roof '21, furnace '22, AC '23
Location
Province ON
County Halton
Community Orchard
Area Halton
Zoning RO3-211
Rooms
Family Room No
Basement Finished
Kitchen 1
Separate Den/Office 1
Interior
Cooling Central Air
Exterior
Parking Features Available
Garage Spaces 1.0
Pool None
Lot Frontage 34.58
Lot Depth 70.67
Total Parking Spaces 2
Read Less Info
Want to know what your home might be worth? Contact us for a FREE valuation!

Our team is ready to help you sell your home for the highest possible price ASAP
"My job is to find and attract mastery-based agents to the office, protect the culture, and make sure everyone is happy! "
130 King St. W. Unit 1800B, M5X1E3, Toronto, Ontario, Canada


