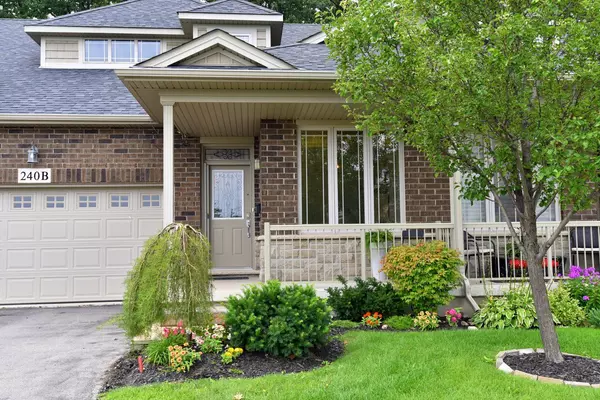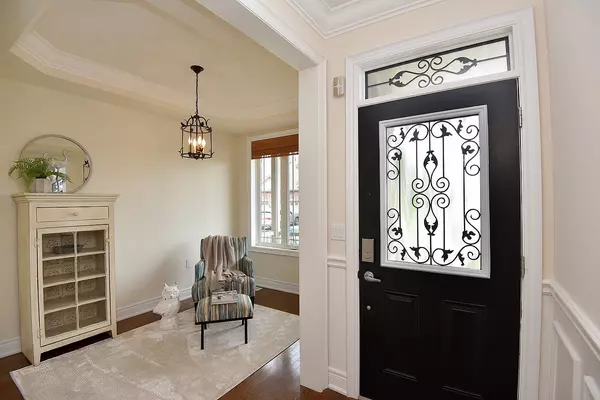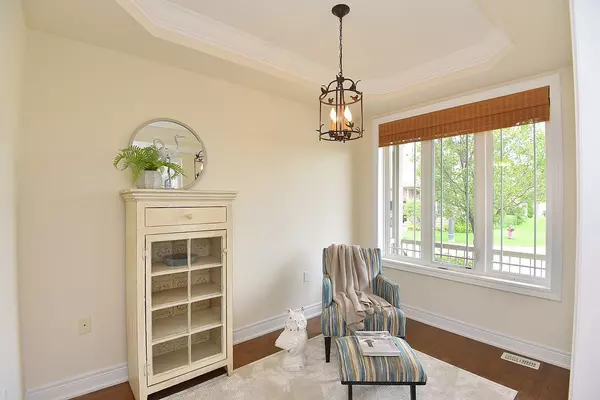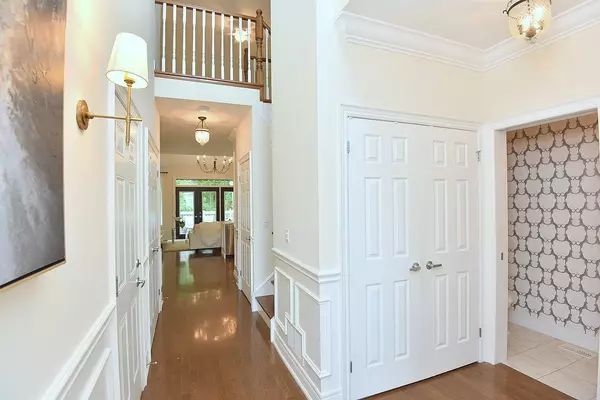$1,499,000
For more information regarding the value of a property, please contact us for a free consultation.
2 Beds
3 Baths
SOLD DATE : 10/12/2023
Key Details
Property Type Condo
Sub Type Condo Townhouse
Listing Status Sold
Purchase Type For Sale
Approx. Sqft 1800-1999
Subdivision Tansley
MLS Listing ID W6752632
Sold Date 10/12/23
Style Bungaloft
Bedrooms 2
HOA Fees $463
Annual Tax Amount $5,478
Tax Year 2023
Property Sub-Type Condo Townhouse
Property Description
This exquisite home is tailored for those seeking a quiet downsizing mature community. With a thoughtfully designed bungaloft layout (backing on to forest), this home boasts a total of 3,100 square feet of living space. The open-concept layout seamlessly integrates the living, dining, and kitchen areas, creating a harmonious flow that's perfect for everyday living. Backing on to the forest area the privacy is always welcome. Coffered ceilings grace the living spaces, adding an air of sophistication and character. Natural light streams in through well-placed windows, creating a warm & inviting ambiance throughout. The primary bedroom is located on the main level and offers an ensuite bathroom and walk-in closet. An additional bedroom/bathroom, equally refined, is perfect for guests or family. The lower level is fully finished & extends your living space. With a walkout to the outdoors that invites the beauty of nature inside. A community clubhouse stands as a hub for social activities.
Location
Province ON
County Halton
Community Tansley
Area Halton
Zoning RM2-254
Rooms
Family Room Yes
Basement Full
Kitchen 1
Interior
Cooling Central Air
Exterior
Parking Features Private
Garage Spaces 2.0
Amenities Available BBQs Allowed, Game Room, Party Room/Meeting Room, Visitor Parking
Exposure South West
Total Parking Spaces 4
Building
Locker None
Others
Pets Allowed Restricted
Read Less Info
Want to know what your home might be worth? Contact us for a FREE valuation!

Our team is ready to help you sell your home for the highest possible price ASAP
"My job is to find and attract mastery-based agents to the office, protect the culture, and make sure everyone is happy! "
130 King St. W. Unit 1800B, M5X1E3, Toronto, Ontario, Canada






