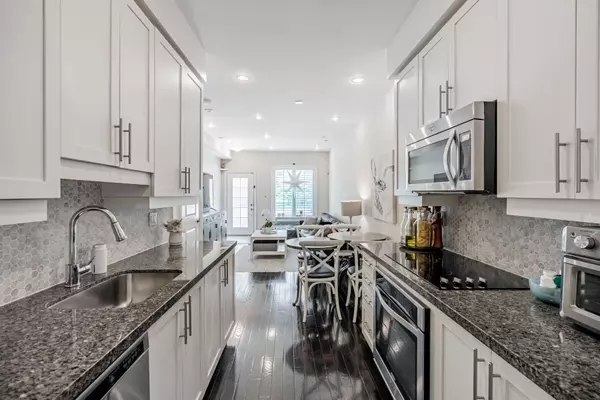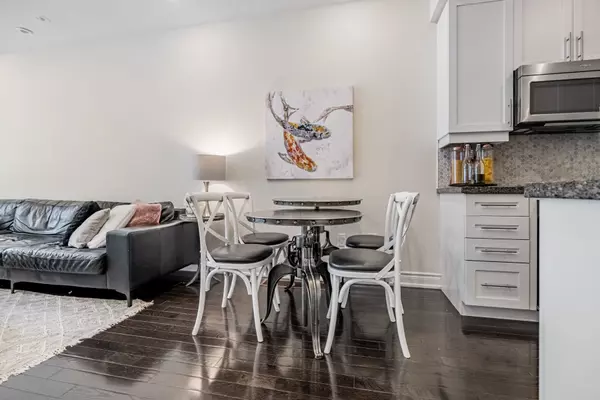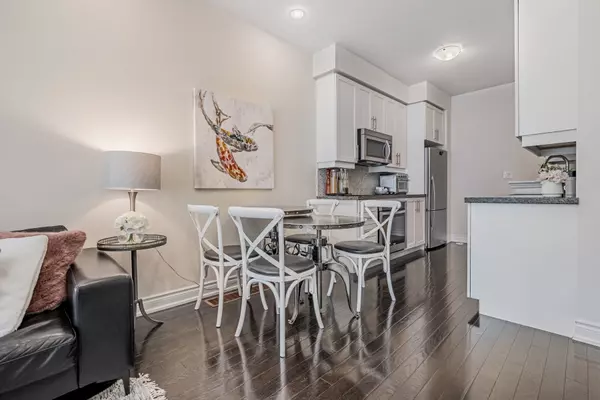$1,218,000
For more information regarding the value of a property, please contact us for a free consultation.
5 Beds
3 Baths
SOLD DATE : 12/01/2023
Key Details
Property Type Condo
Sub Type Condo Townhouse
Listing Status Sold
Purchase Type For Sale
Approx. Sqft 1600-1799
Subdivision Bridle Path-Sunnybrook-York Mills
MLS Listing ID C6745742
Sold Date 12/01/23
Style Apartment
Bedrooms 5
HOA Fees $417
Annual Tax Amount $5,623
Tax Year 2023
Property Sub-Type Condo Townhouse
Property Description
Welcome to Canterbury Towns by Tribute Homes in Lawrence Park. This 3 bedroom + 2 den and 3 full bathrooms in a prestigious community neighboring the magnificent Bridle Path estate homes offering convenient access to top private and public schools, including Blythwood Public School, York Mills Collegiate Institute, Crescent school and Toronto French School. You will be greeted with 9-foot ceilings on the main level and rich hardwood floors throughout, exuding a sense of spaciousness and luxury. The kitchen features stainless steel appliances, granite countertops, backsplash and valance lighting under the cabinets. Whisper-quiet, sound-insulated windows, modern bathrooms with frameless glass showers and a soaker tub! An additional room in the basement with 13ft ceilings, complete with a 3-piece bathroom for various uses, such as home office, nanny suite, gym or guest suite along with a separate entrance. A private rooftop terrace with natural gas and garden hose hook-ups.
Location
Province ON
County Toronto
Community Bridle Path-Sunnybrook-York Mills
Area Toronto
Rooms
Family Room No
Basement Finished, Full
Kitchen 1
Separate Den/Office 2
Interior
Cooling Central Air
Exterior
Parking Features Underground
Garage Spaces 1.0
Amenities Available BBQs Allowed, Bike Storage, Rooftop Deck/Garden, Visitor Parking
Exposure West
Total Parking Spaces 1
Building
Locker None
Others
Pets Allowed Restricted
Read Less Info
Want to know what your home might be worth? Contact us for a FREE valuation!

Our team is ready to help you sell your home for the highest possible price ASAP
"My job is to find and attract mastery-based agents to the office, protect the culture, and make sure everyone is happy! "
130 King St. W. Unit 1800B, M5X1E3, Toronto, Ontario, Canada






