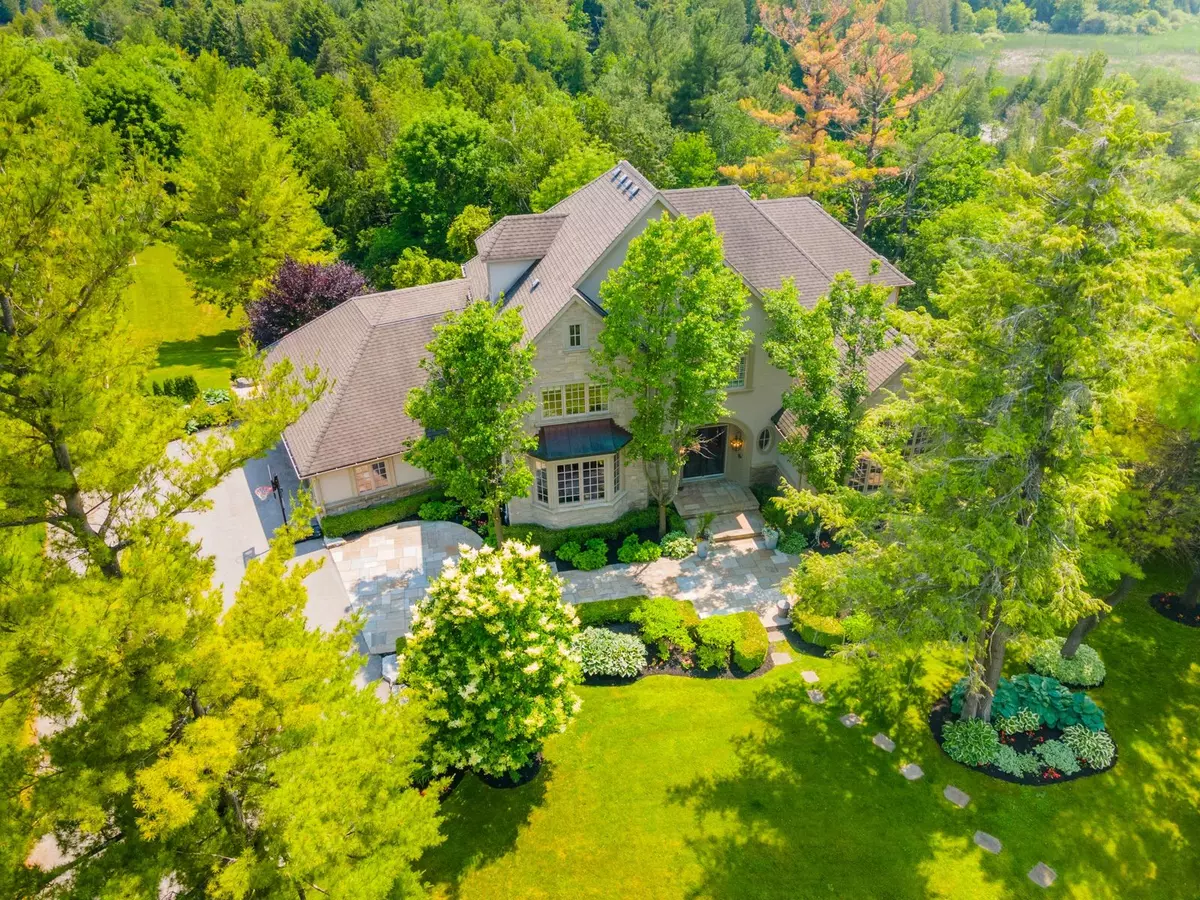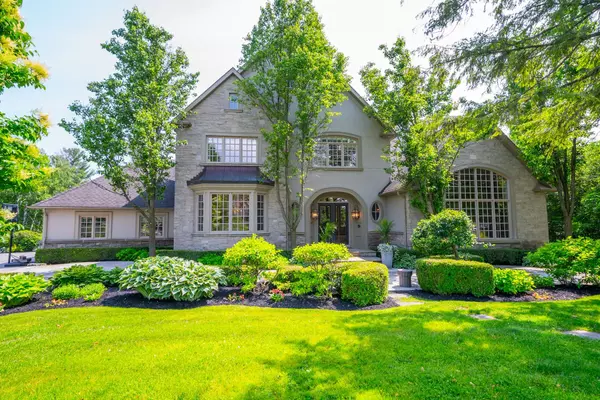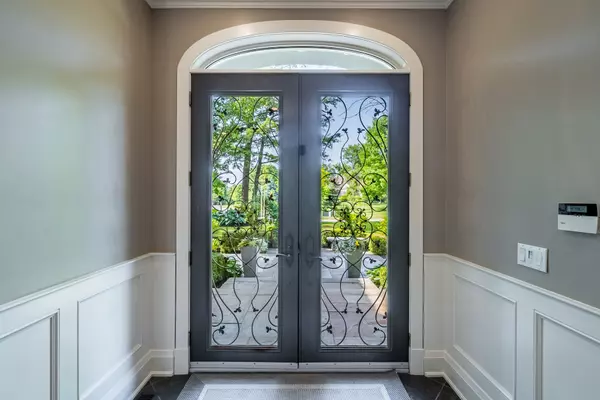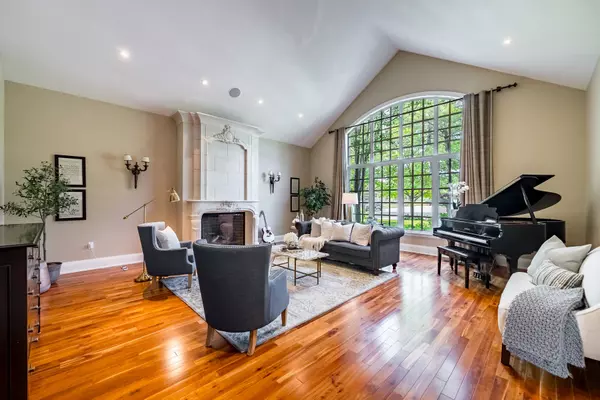$3,999,999
For more information regarding the value of a property, please contact us for a free consultation.
5 Beds
5 Baths
2 Acres Lot
SOLD DATE : 12/04/2023
Key Details
Property Type Single Family Home
Sub Type Detached
Listing Status Sold
Purchase Type For Sale
Approx. Sqft 3500-5000
Subdivision Rural Whitchurch-Stouffville
MLS Listing ID N6782074
Sold Date 12/04/23
Style 2 1/2 Storey
Bedrooms 5
Annual Tax Amount $11,792
Tax Year 2022
Lot Size 2.000 Acres
Property Sub-Type Detached
Property Description
One of a kind custom built family home by a builder for a builder! Situated on over 2 acres just outside of Stouffville. 6700+ sq/ft of finished living space. Located on a quiet cul-de-sac this resort like property has everything you're looking for. 4 bed on the second level and large loft space on the 3rd floor, 5 bath. American Cherry Hardwood floors throughout. Control 4 Home Automation System. Gourmet Bloomsbury Kitchen with large marble top centre island. Custom millwork and mouldings throughout. Fully finished walkout Lower level.3 car garage w/ bonus 4th garage storage. 3 season room off of the kitchen/living area. Incredibly private tree lined yard with lush forests surrounding the property. Infinity saltwater pool and stone hot tub surrounded by flagstone patio. Outdoor kitchen with fridge, bbq,cooktop,sink. Professionally built treehouse with zipline. Irrigation system. Nestled between two golf courses and close to hwy 404. Less than 10 min to Stouffville. School bus route.
Location
Province ON
County York
Community Rural Whitchurch-Stouffville
Area York
Zoning Residential
Rooms
Family Room Yes
Basement Finished with Walk-Out
Kitchen 1
Separate Den/Office 1
Interior
Cooling Central Air
Exterior
Parking Features Private
Garage Spaces 3.0
Pool Inground
Lot Frontage 102.87
Lot Depth 458.73
Total Parking Spaces 13
Others
ParcelsYN No
Read Less Info
Want to know what your home might be worth? Contact us for a FREE valuation!

Our team is ready to help you sell your home for the highest possible price ASAP
"My job is to find and attract mastery-based agents to the office, protect the culture, and make sure everyone is happy! "
130 King St. W. Unit 1800B, M5X1E3, Toronto, Ontario, Canada






