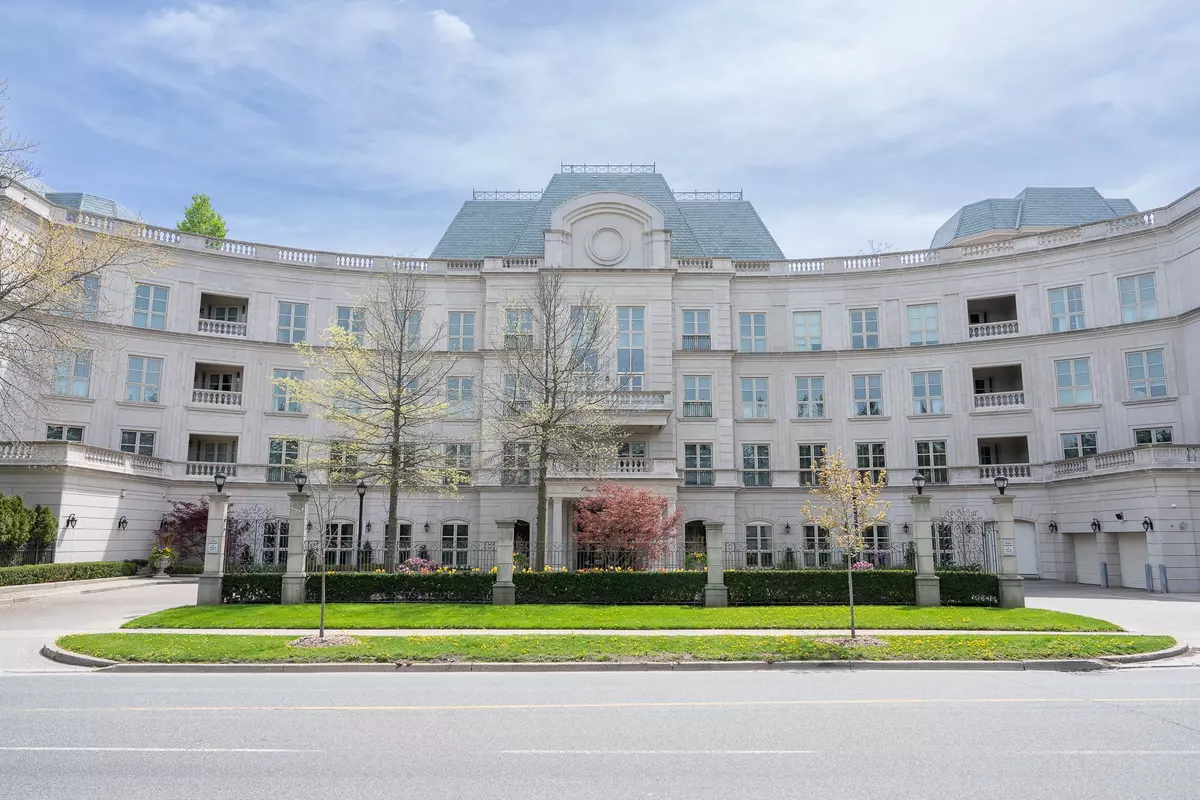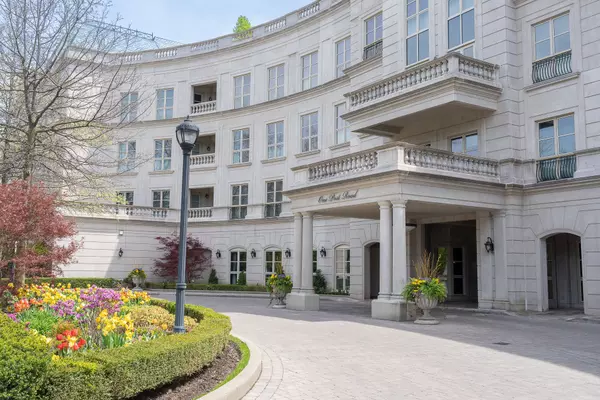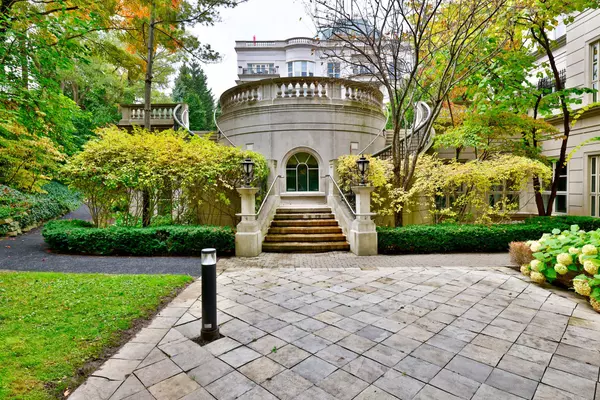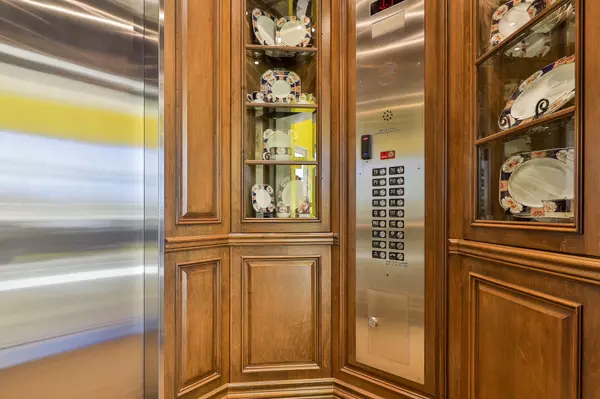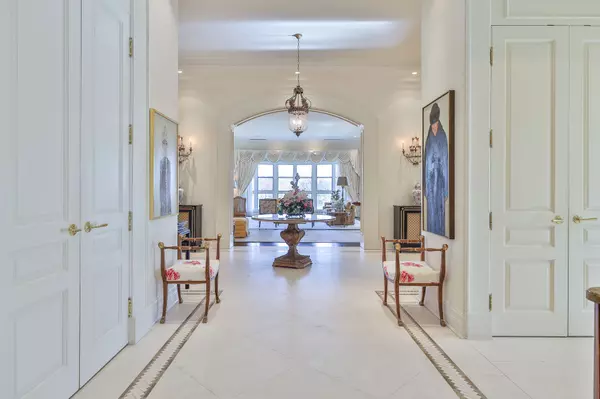$7,295,000
For more information regarding the value of a property, please contact us for a free consultation.
3 Beds
5 Baths
SOLD DATE : 01/08/2024
Key Details
Property Type Condo
Sub Type Condo Apartment
Listing Status Sold
Purchase Type For Sale
Approx. Sqft 4250-4499
Subdivision Bridle Path-Sunnybrook-York Mills
MLS Listing ID C6100264
Sold Date 01/08/24
Style Apartment
Bedrooms 3
HOA Fees $6,378
Annual Tax Amount $24,991
Tax Year 2023
Property Sub-Type Condo Apartment
Property Description
A rare once in a lifetime opportunity; the largest penthouse suite and terrace at One Post Road. Spectacular residence in one of Toronto's finest condominiums located in the prestigious Bridle Path neighborhood. Choice north, east and south views. Dedicated private elevator access to suite and terrace. Designed in the architectural style of a European chateau, One Post Road is a fitting complement to the surrounding estate homes and parkland. This palatial penthouse provides elegant living in a magnificent and artistically designed suite; meticulously finished with the finest materials and craftsmanship. Enjoy 4435 sq. ft. with soaring 11-foot ceilings. Two balconies plus private 2040 sq. ft. rooftop terrace with panoramic views of Toronto. Three parking spaces and large locker room. Exceptional amenities with 24/7 concierge service and valet parking. Close proximity to the Granite Club, private schools, shopping and highway.
Location
Province ON
County Toronto
Community Bridle Path-Sunnybrook-York Mills
Area Toronto
Rooms
Family Room Yes
Basement None
Kitchen 1
Interior
Cooling Central Air
Exterior
Parking Features Underground
Garage Spaces 3.0
Amenities Available Concierge, Gym, Indoor Pool, Party Room/Meeting Room, Visitor Parking, Security System
Exposure South East
Total Parking Spaces 3
Building
Locker Owned
Others
Pets Allowed Restricted
Read Less Info
Want to know what your home might be worth? Contact us for a FREE valuation!

Our team is ready to help you sell your home for the highest possible price ASAP
"My job is to find and attract mastery-based agents to the office, protect the culture, and make sure everyone is happy! "
130 King St. W. Unit 1800B, M5X1E3, Toronto, Ontario, Canada

