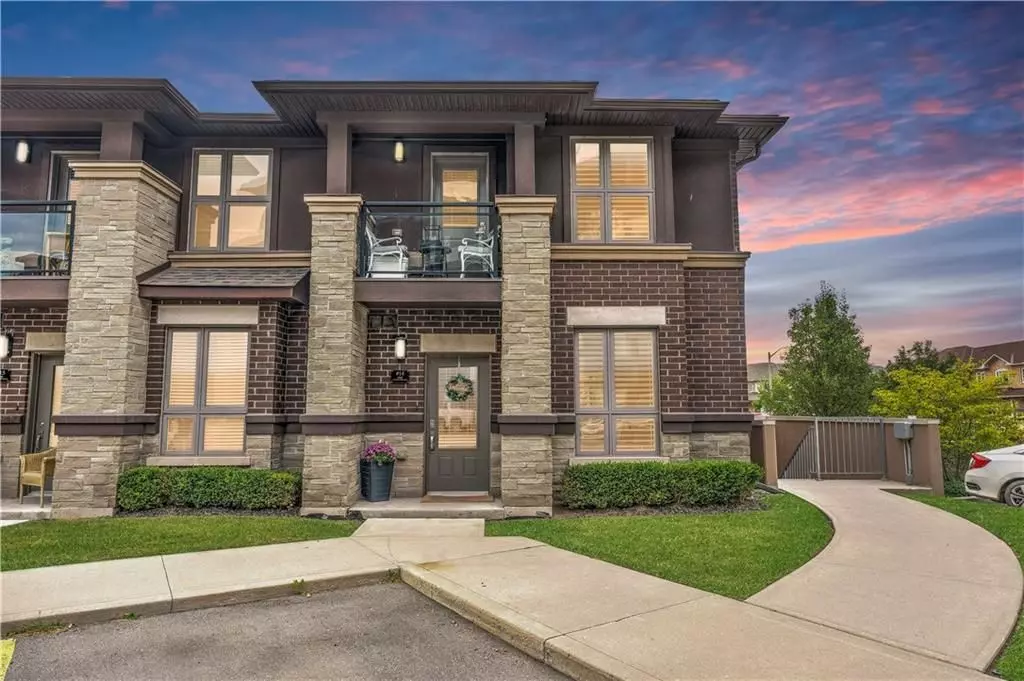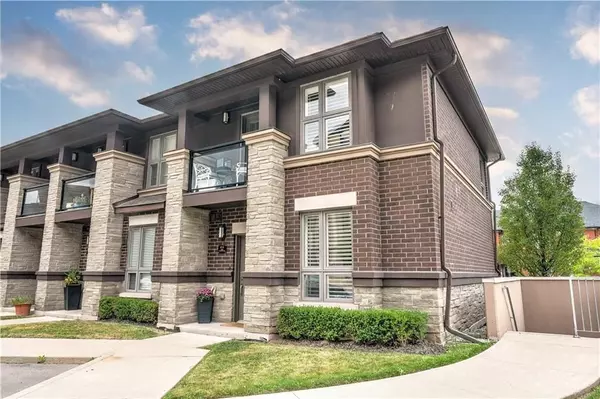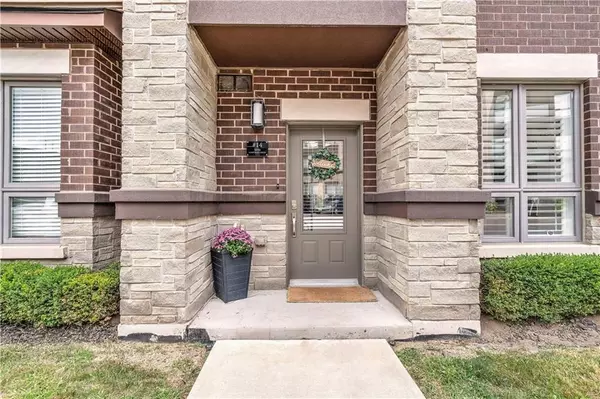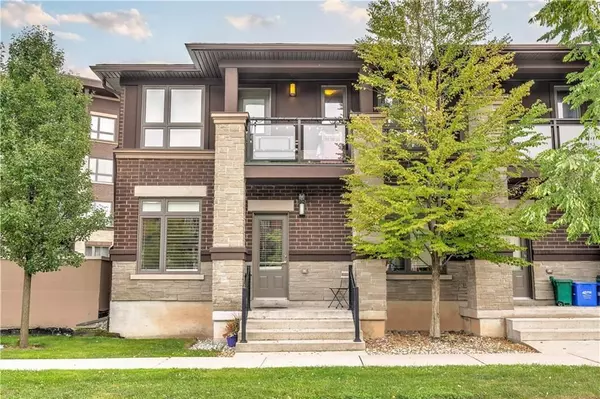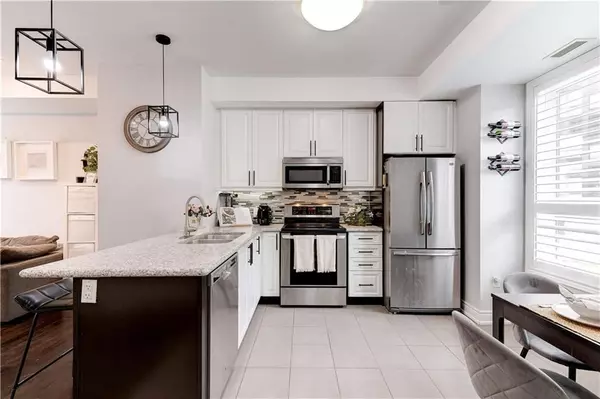$675,000
For more information regarding the value of a property, please contact us for a free consultation.
2 Beds
2 Baths
SOLD DATE : 12/05/2023
Key Details
Property Type Condo
Sub Type Condo Townhouse
Listing Status Sold
Purchase Type For Sale
Approx. Sqft 1000-1199
Subdivision Uptown
MLS Listing ID W7000302
Sold Date 12/05/23
Style 2-Storey
Bedrooms 2
HOA Fees $375
Annual Tax Amount $2,980
Tax Year 2023
Property Sub-Type Condo Townhouse
Property Description
Gorgeous two-story end unit townhouse in the highly sought-after VIBE complex. The open-concept main floor features hardwood floors, well-lit kitchen, complete with stainless steel appliances, breakfast bar with seating for 4! Upper level features 2 bedrooms. Primary bedroom includes his and her double closets, private balcony & ensuite access to the 4-piece main bathroom. Rarely offered-two parking spaces conveniently located right in front of your doors. Bonus ! While enjoying the privacy of townhome living you have full access to the condo amenities for those social gatherings: whether you're barbecuing with friends, enjoying the party room, making use of the rooftop space, or taking advantage of the exercise room – the choices are right at your fingertips. Ideal Unit For First Time Home Buyers! Don't miss out on this opportunity located close to schools, parks, shopping, transit, and highways. Building amenities include: BBQs Permitted, Exercise Room, Media Room, Party Room, Roof
Location
Province ON
County Halton
Community Uptown
Area Halton
Rooms
Family Room No
Basement None
Kitchen 1
Interior
Cooling Central Air
Exterior
Parking Features Mutual
Amenities Available BBQs Allowed, Exercise Room, Party Room/Meeting Room, Rooftop Deck/Garden, Visitor Parking
Exposure North
Total Parking Spaces 2
Building
Locker None
Others
Pets Allowed Restricted
Read Less Info
Want to know what your home might be worth? Contact us for a FREE valuation!

Our team is ready to help you sell your home for the highest possible price ASAP
"My job is to find and attract mastery-based agents to the office, protect the culture, and make sure everyone is happy! "
130 King St. W. Unit 1800B, M5X1E3, Toronto, Ontario, Canada

