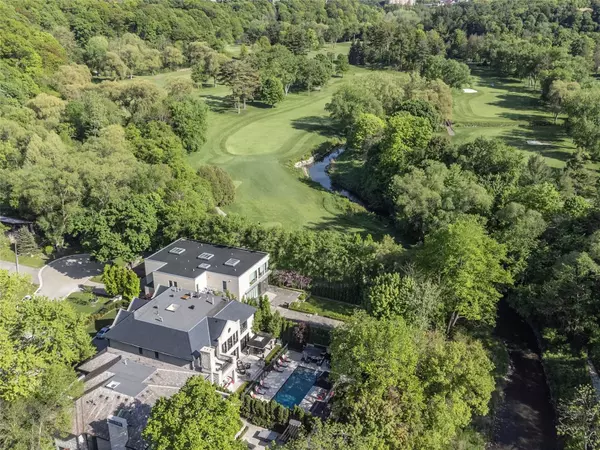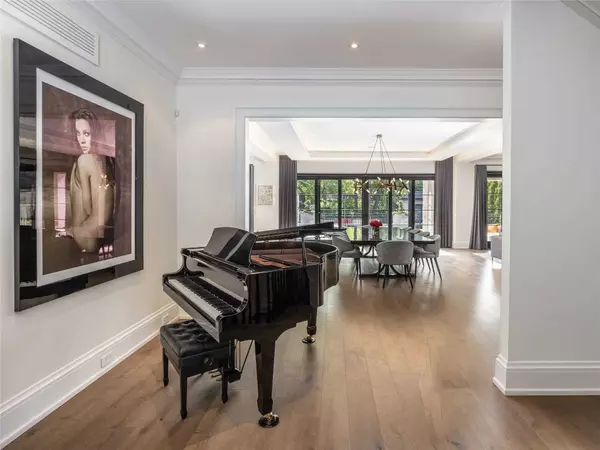$11,500,000
For more information regarding the value of a property, please contact us for a free consultation.
6 Beds
9 Baths
SOLD DATE : 11/30/2023
Key Details
Property Type Single Family Home
Sub Type Detached
Listing Status Sold
Purchase Type For Sale
Subdivision Bridle Path-Sunnybrook-York Mills
MLS Listing ID C6659532
Sold Date 11/30/23
Style 2-Storey
Bedrooms 6
Annual Tax Amount $42,421
Tax Year 2022
Property Sub-Type Detached
Property Description
Arguably Hoggs Hollows Finest Estate. Cachet-State Of The Art Custom Residence Boasting Over 10,000 Sq.Ft. Of Living Area Nestled On It's Park-Like Enclave At Cul-De-Sac's End. Totally Private, Abutting The River And With Views To The Exclusive Rosedale Golf Club. Truly Country In The City Living. The Utmost In Luxurious Appointments . Exquisitely Executed By Jeffrey Douglas Design Studio. Lush Upscale Landscaping With Resort-Like Rear Gardens With Outdoor Living Loggia + Fireplace, River Views, Pool, Water Feature, Hot Tub, Lush Outdoor Kitchen And Cabana And Large Children's Play Area. Outstanding Millwork Throughout. Both Chef Inspired Gourmet & Catering/Work Kitchens With Walk-In Fridge. Grand Foyers, Open Concept And Sprawling Great Room And Rear Folding Opening Walls Create Seamless Indoor/Outdoor Living. Primary Bedroom Retreat With Boutique Inspired Dressing Room, Sitting Area, 9Pc Ensuite And Sprawling Sun Deck. Truly A Lifestyle Home!
Location
Province ON
County Toronto
Community Bridle Path-Sunnybrook-York Mills
Area Toronto
Rooms
Family Room Yes
Basement Finished
Kitchen 2
Separate Den/Office 1
Interior
Cooling Central Air
Exterior
Parking Features Private
Garage Spaces 2.0
Pool Inground
Lot Frontage 75.0
Lot Depth 287.15
Total Parking Spaces 8
Building
Lot Description Irregular Lot
Others
Senior Community Yes
Read Less Info
Want to know what your home might be worth? Contact us for a FREE valuation!

Our team is ready to help you sell your home for the highest possible price ASAP
"My job is to find and attract mastery-based agents to the office, protect the culture, and make sure everyone is happy! "
130 King St. W. Unit 1800B, M5X1E3, Toronto, Ontario, Canada






